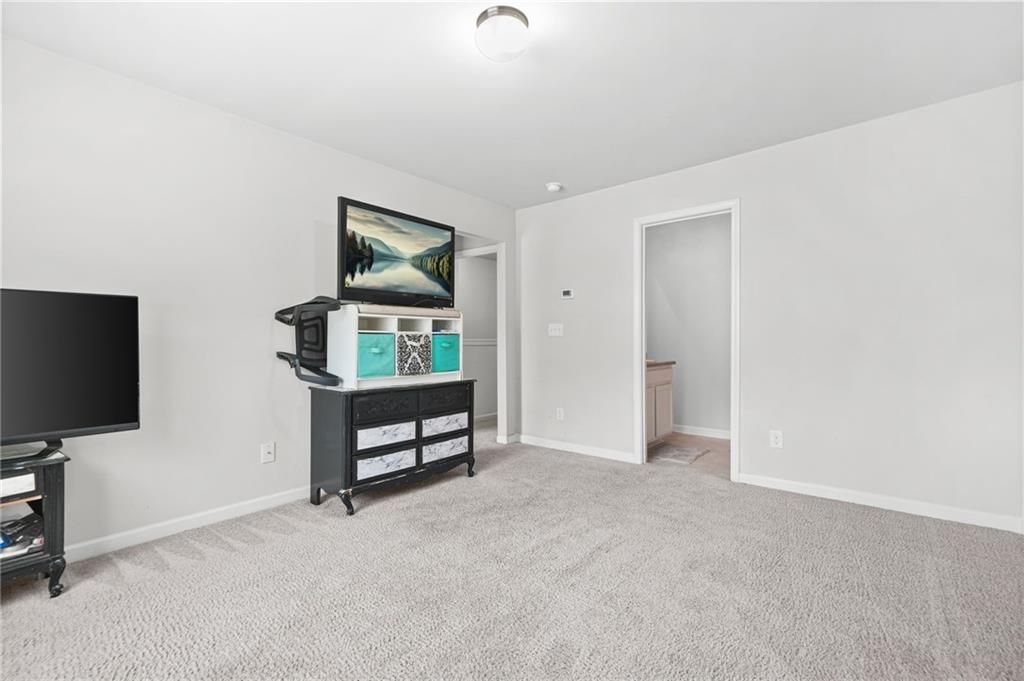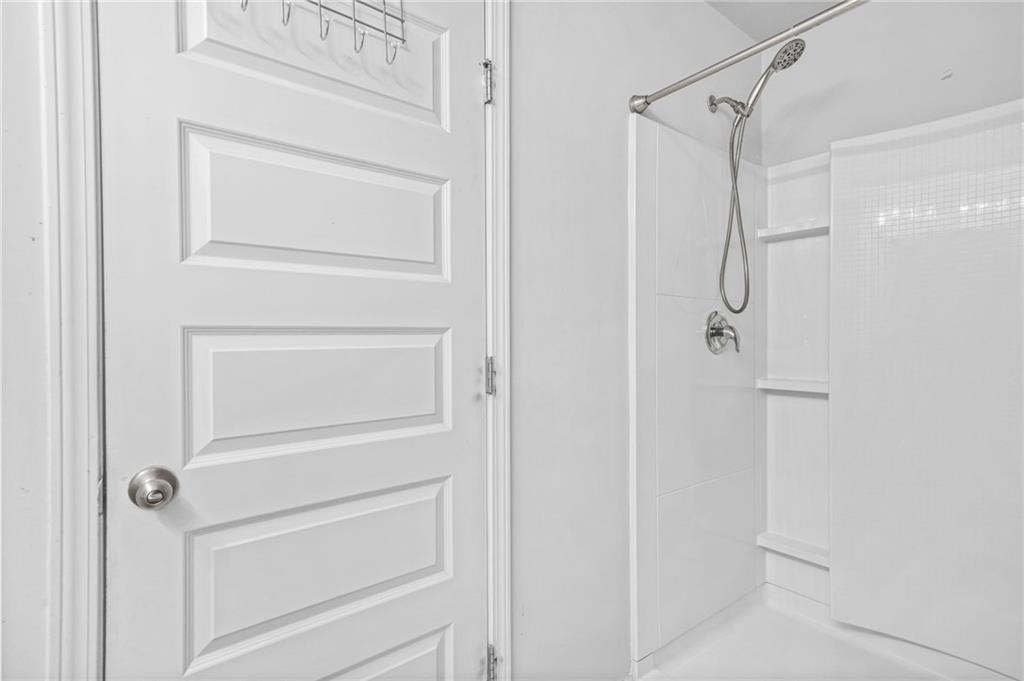4076 Sonoma Wood Trail
Decatur, GA 30034
$249,900
Welcome to 4076 Sonoma Wood Trail, a beautifully maintained 2 master bedroom upstairs and 2 full bathrooms and a half bathroom downstairs located in the sought-after Brycewood Lakes community in Decatur, Georgia. Built in 2019, this spacious home offers 1,461 square feet of thoughtfully designed living space, ideal for homeowners seeking both comfort and modern style. Brycewood Lakes in Decatur offers incredible open-concept two- and three-bedroom townhomes, giving you the space you need and the style you want-all at an affordable price. This vibrant community also supports a low-maintenance lifestyle, just minutes from everything metro Atlanta has to offer. This home features the popular Maywood II floor plan, which includes a bright, open-concept layout and a modern kitchen complete with granite countertops, a breakfast bar, pantry, and a convenient half bath on the main level. The spacious living and dining areas seamlessly flow together, making it perfect for everyday living and entertaining. Step outside to a private, covered patio-ideal for relaxing or hosting friends. Upstairs, the home offers a well-designed split-bedroom plan. The private owner's suite features a generous walk-in closet and an en-suite bathroom with a double vanity and soaking tub. Two additional bedrooms are located on the opposite side of the upper level, including a secondary bedroom with its own full bath and an expansive closet-ideal for guests, roommates, or a home office. An upper-level laundry area adds to the home's convenience. Residents of Brycewood Lakes enjoy a welcoming community atmosphere with amenities including a swimming pool, tennis courts, sidewalks, and street lighting. With no rental restrictions, this home also presents a great investment opportunity. Located just a short drive from Hartsfield-Jackson Atlanta International Airport, downtown Atlanta, and major highways, 4076 Sonoma Wood Trail offers the perfect blend of comfort, location, and value.
- SubdivisionBrycewood Lakes
- Zip Code30034
- CityDecatur
- CountyDekalb - GA
Location
- ElementaryChapel Hill - Dekalb
- JuniorChapel Hill - Dekalb
- HighSouthwest Dekalb
Schools
- StatusActive
- MLS #7586545
- TypeCondominium & Townhouse
MLS Data
- Bedrooms2
- Bathrooms2
- Bedroom DescriptionSitting Room
- RoomsFamily Room, Office
- FeaturesHigh Ceilings 10 ft Main, Tray Ceiling(s), Walk-In Closet(s)
- KitchenBreakfast Bar, Cabinets Stain, Kitchen Island, Pantry, Stone Counters, View to Family Room
- AppliancesDishwasher, Gas Range, Gas Water Heater
- HVACCentral Air, Zoned
- Fireplaces1
- Fireplace DescriptionFamily Room, Factory Built
Interior Details
- StyleTraditional
- ConstructionBrick
- Built In2019
- StoriesArray
- ParkingGarage
- ServicesHomeowners Association, Pool, Sidewalks, Street Lights, Tennis Court(s)
- UtilitiesUnderground Utilities
- SewerPublic Sewer
- Lot DescriptionPrivate
- Acres0.031
Exterior Details
Listing Provided Courtesy Of: Watson Realty Co. 404-630-2616

This property information delivered from various sources that may include, but not be limited to, county records and the multiple listing service. Although the information is believed to be reliable, it is not warranted and you should not rely upon it without independent verification. Property information is subject to errors, omissions, changes, including price, or withdrawal without notice.
For issues regarding this website, please contact Eyesore at 678.692.8512.
Data Last updated on July 8, 2025 10:28am































