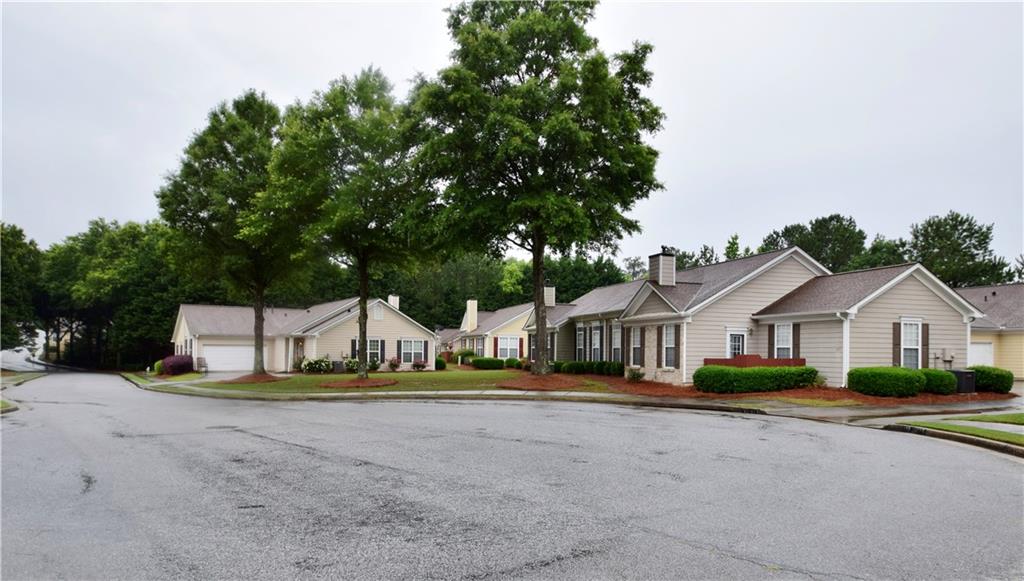179 Camry Lane
Grayson, GA 30017
$299,900
Charming end-unit townhome in sought-after Villas at Pebble Creek Farm in Grayson! Welcome to easy-care living in this beautifully maintained 3-bedroom, 2 full bath home all on one level with oversized 2-car attached garage! Private wooded views from your front door! Nestled in a quiet, very well-maintained community – this home offers the perfect blend of comfort, convenience, privacy and style! Step inside to a bright, open floor plan featuring vaulted ceilings, crown molding, electric fireplace – ideal for relaxing or entertaining! Gorgeous kitchen with stone counters, stainless appliances, abundant cabinetry, large pantry, under counter lighting and more! Spacious vaulted dining area and great room with tons of natural light! Lovely, owner’s suite includes private bath and huge walk-in closet with built-ins! Two additional bedrooms provide flexibility for guests, a home office or hobbies – all conveniently located on the main level – each offering closets with built-ins and share jack n jill bath. Gated patio makes the perfect spot for morning coffee or visiting with friends! Several storage closets, a separate laundry room with cabinetry in addition to your large 2-car kitchen level garage make staying organized a breeze! Enjoy peace of mind with all your landscaping and exterior maintenance included allowing you more time to take advantage of the community amenities such as the sparkling swimming pool, gorgeous clubhouse and exercise room! Close to shopping, dining, entertainment, expressways and top-rated schools! Quiet greenspace beside this townhome makes it a real dream! Call for your private tour today!
- SubdivisionVillas at Pebble Creek Farm
- Zip Code30017
- CityGrayson
- CountyGwinnett - GA
Location
- StatusPending
- MLS #7586620
- TypeCondominium & Townhouse
MLS Data
- Bedrooms3
- Bathrooms2
- Bedroom DescriptionMaster on Main, Oversized Master, Split Bedroom Plan
- RoomsComputer Room, Great Room - 2 Story, Laundry
- FeaturesCrown Molding, Disappearing Attic Stairs, Entrance Foyer, High Ceilings 10 ft Main, High Speed Internet, Vaulted Ceiling(s), Walk-In Closet(s)
- KitchenBreakfast Bar, Breakfast Room, Cabinets Stain, Eat-in Kitchen, Pantry, Solid Surface Counters, View to Family Room
- AppliancesDishwasher, Disposal, Electric Range, Gas Water Heater, Microwave
- HVACCeiling Fan(s), Central Air
- Fireplaces1
- Fireplace DescriptionElectric, Family Room, Gas Log, Glass Doors
Interior Details
- StyleRanch
- ConstructionBrick, Cement Siding
- Built In2004
- StoriesArray
- ParkingAttached, Garage, Garage Door Opener, Kitchen Level, Level Driveway
- FeaturesPrivate Entrance
- ServicesCatering Kitchen, Clubhouse, Fitness Center, Homeowners Association, Near Schools, Near Shopping, Pool, Sidewalks, Street Lights
- UtilitiesCable Available, Electricity Available, Natural Gas Available, Phone Available, Sewer Available, Underground Utilities, Water Available
- SewerPublic Sewer
- Lot DescriptionCorner Lot, Cul-de-sac Lot, Front Yard, Landscaped, Level, Wooded
- Acres0.01
Exterior Details
Listing Provided Courtesy Of: Atlanta Communities 404-844-4198

This property information delivered from various sources that may include, but not be limited to, county records and the multiple listing service. Although the information is believed to be reliable, it is not warranted and you should not rely upon it without independent verification. Property information is subject to errors, omissions, changes, including price, or withdrawal without notice.
For issues regarding this website, please contact Eyesore at 678.692.8512.
Data Last updated on February 20, 2026 5:35pm







































