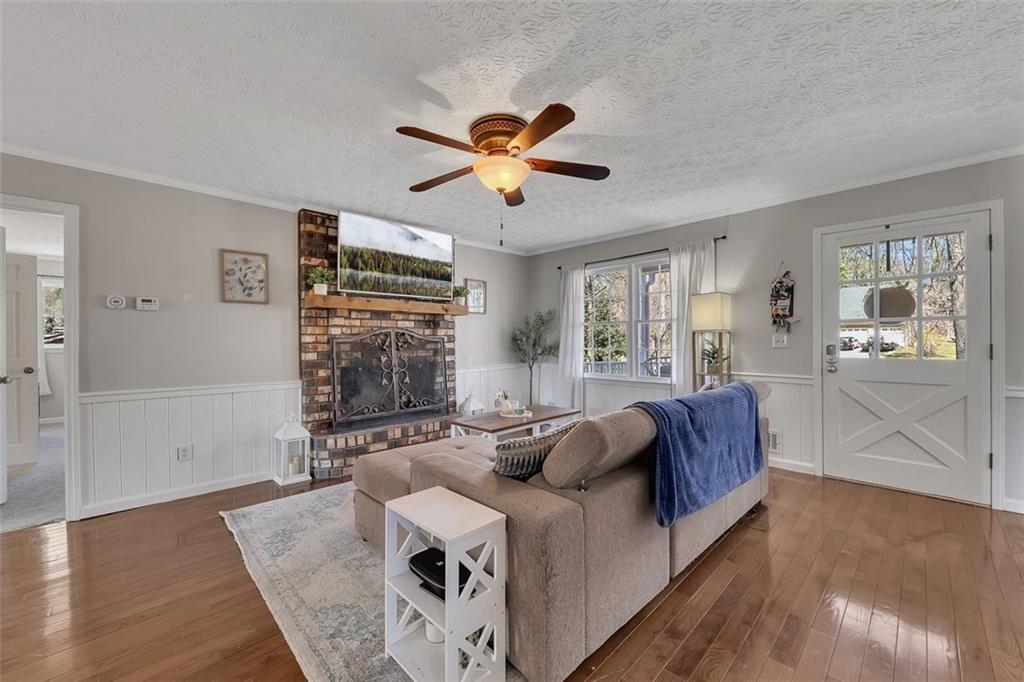3271 Sutcliffe Ridge NW
Marietta, GA 30064
$392,500
Welcome to 3271 Sutcliffe Ridge NW – a classic Southern charmer tucked into one of Marietta’s most beloved communities. Built in 1979, this home blends timeless character with thoughtful updates, starting with the rich real hardwood floors that span the main level. A warm, welcoming kitchen showcases personality-packed cabinetry and opens directly to the back deck through a set of beautiful French doors—inviting you to step outside and enjoy the gorgeous, green, level backyard. The cozy living room centers around a traditional brick fireplace—perfect for relaxing evenings at home—while the formal dining room is ready for special gatherings and holiday dinners. The primary suite is conveniently located on the main floor, offering ease and privacy. Upstairs, you’ll find three additional bedrooms and a full bath, ideal for guests, kids, or a dedicated work-from-home setup. Natural light fills the home, from front to back—including a sun-filled bonus room lined with windows, perfect as a reading nook, playroom, or office. Enjoy slow mornings on the covered front porch, where rocking chairs, coffee, and neighborly hellos feel right at home. Out back, the spacious deck is a natural extension of the kitchen, perfect for summer barbecues or simply unwinding with a view of the peaceful yard. The finished basement offers even more space to spread out—think movie nights, a game room, home gym, or creative studio. A one-car garage plus extra storage ensures everything has its place. Beyond the home, the neighborhood is known for its strong sense of community and robust amenities—including a pool, tennis courts, pickleball, basketball, a clubhouse, and a scenic lake with fishing, swimming, boating, and even dock and boat storage. All of this, plus access to top-rated schools, makes this an incredible opportunity to own a home full of charm and potential in a prime Marietta location. Homes like this—at this price—don’t come along often!
- SubdivisionLake Somerset
- Zip Code30064
- CityMarietta
- CountyCobb - GA
Location
- ElementaryStill
- JuniorLovinggood
- HighHillgrove
Schools
- StatusPending
- MLS #7586712
- TypeResidential
MLS Data
- Bedrooms4
- Bathrooms2
- Bedroom DescriptionMaster on Main
- RoomsBasement
- BasementFinished
- FeaturesWalk-In Closet(s)
- HVACCeiling Fan(s), Central Air
- Fireplaces1
- Fireplace DescriptionLiving Room
Interior Details
- StyleCottage, Traditional
- ConstructionWood Siding
- Built In1979
- StoriesArray
- ParkingGarage, Garage Faces Side, Driveway
- ServicesClubhouse, Community Dock, Fishing, Homeowners Association, Pickleball, Playground, Pool, Tennis Court(s), Lake
- SewerSeptic Tank
- Lot DescriptionBack Yard
- Lot Dimensions69x19x293x182x200
- Acres0.274
Exterior Details
Listing Provided Courtesy Of: Real Broker, LLC. 855-450-0442

This property information delivered from various sources that may include, but not be limited to, county records and the multiple listing service. Although the information is believed to be reliable, it is not warranted and you should not rely upon it without independent verification. Property information is subject to errors, omissions, changes, including price, or withdrawal without notice.
For issues regarding this website, please contact Eyesore at 678.692.8512.
Data Last updated on December 9, 2025 4:03pm






































