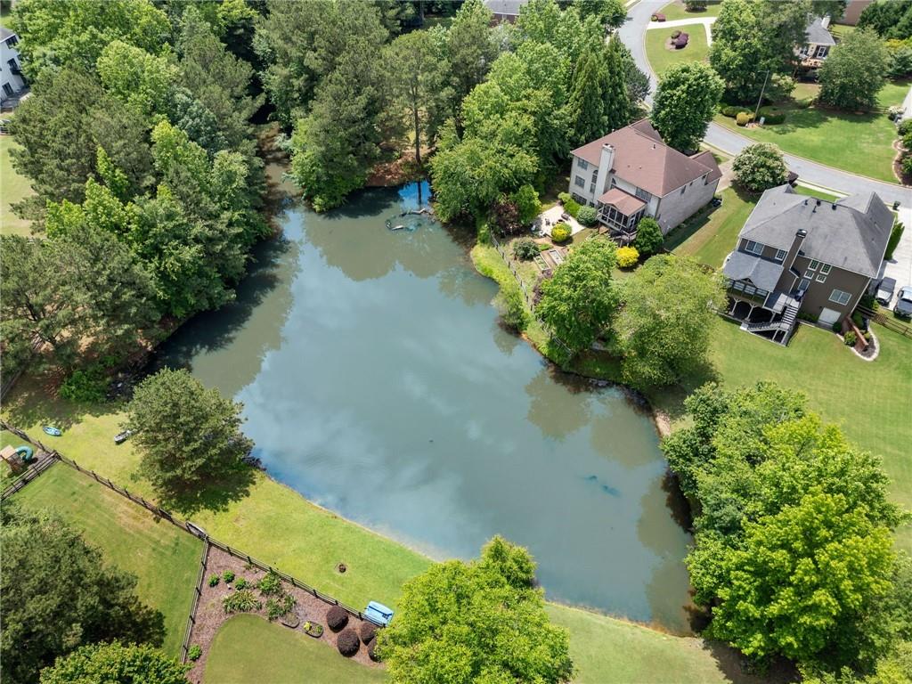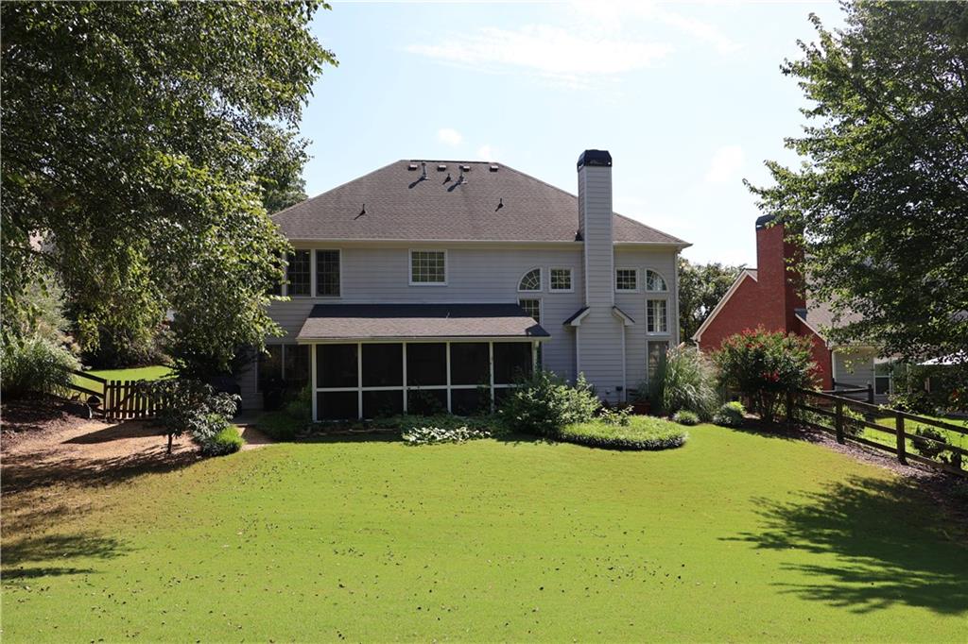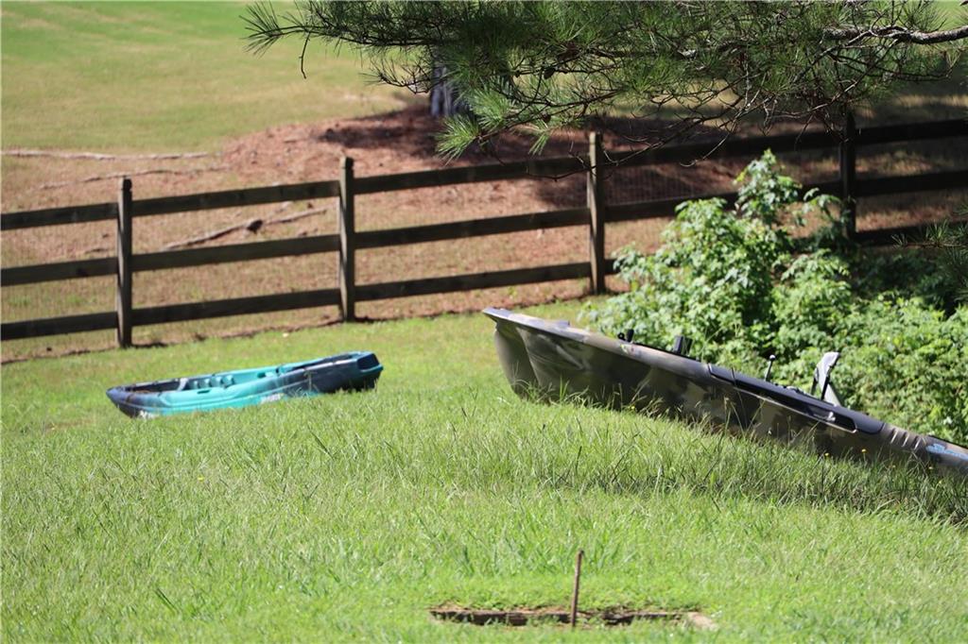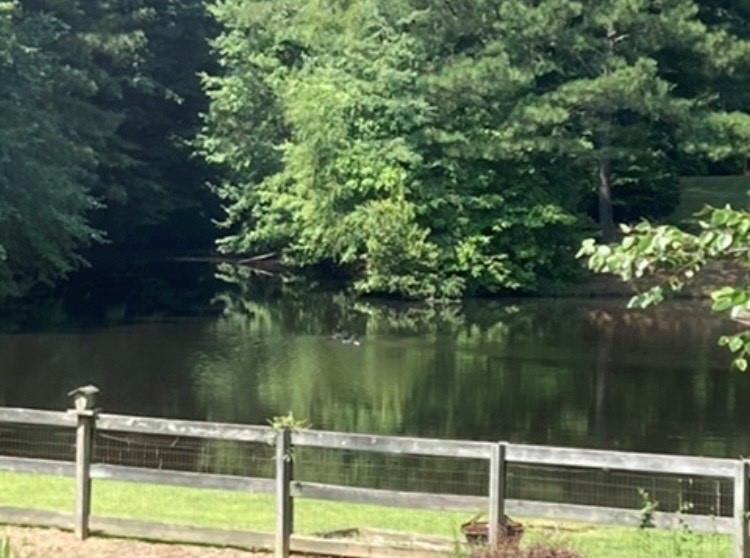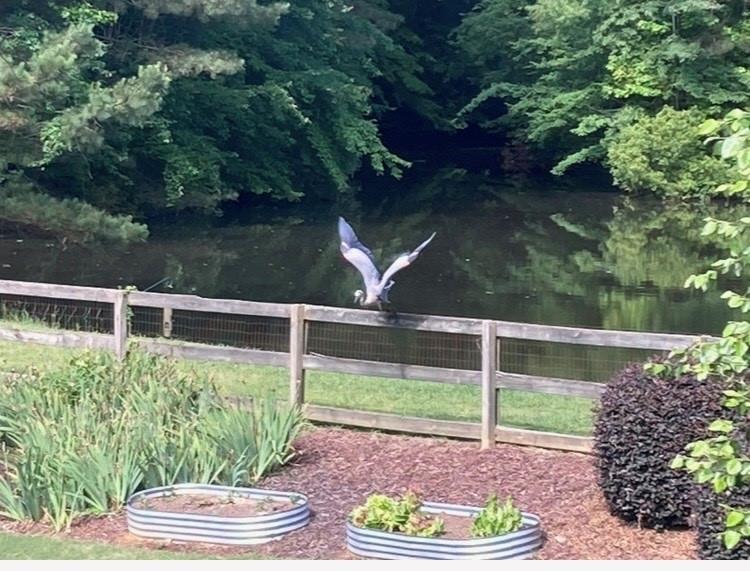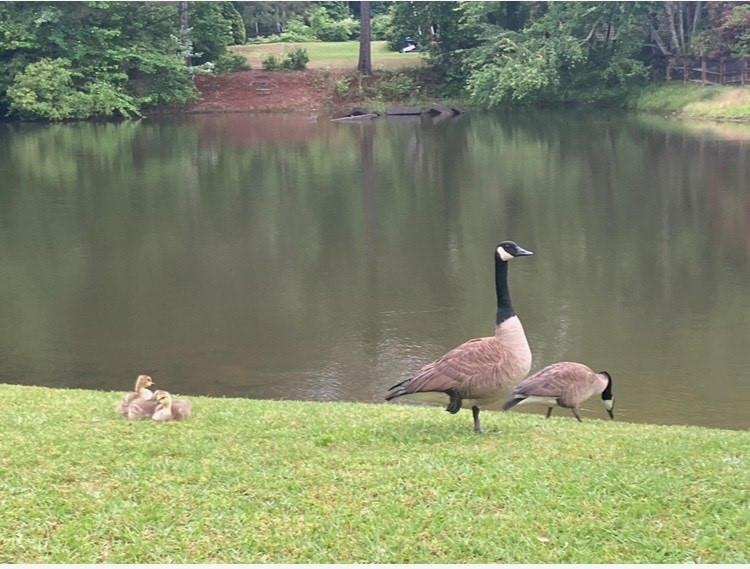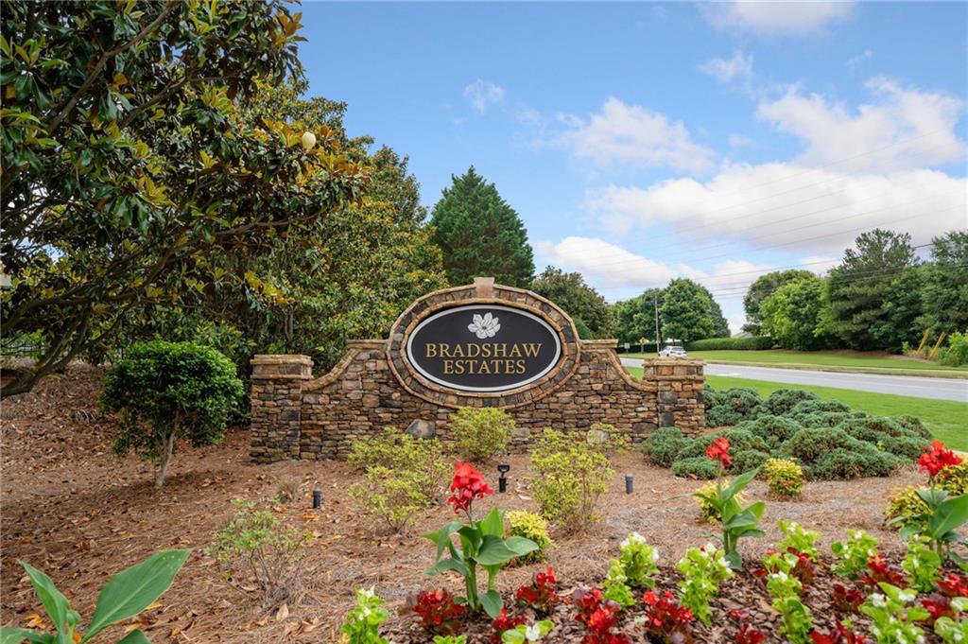514 Augusta Drive
Canton, GA 30115
$624,900
NEW A/C In This Rare Find! Spacious Two-Story Traditional with Private Backyard Oasis and Direct Pond Access Welcome to your dream home! Nestled in a golfing community, this beautifully maintained two-story traditional offers the perfect blend of luxury, comfort, and functionality—with an unbeatable private pond view right in your backyard. Inside, you’ll fall in love with the bright and open floor plan, ideal for modern living. The expansive eat-in kitchen features ample counter space and flows effortlessly into the cozy family room, complete with soaring floor-to-ceiling windows and a gas fireplace—perfect for entertaining or relaxing. Enjoy elegant touches like a separate formal dining room and a versatile formal living space—ideal for a home office, playroom, or additional lounge. Upstairs, you'll find four spacious bedrooms, including a luxurious primary suite that feels like a spa retreat. Unwind in your jacuzzi tub, enjoy the tiled walk-in shower, and appreciate the double vanities and generous walk-in closet. Additional perks include: Upstairs laundry room, Abundant closet and storage space, Screened-in back porch for bug-free evenings, Dedicated grilling area for outdoor entertaining. But the true standout? Step out into your fenced backyard and follow the path to a peaceful, stocked neighborhood pond—ideal for fishing, birdwatching, or simply unwinding after a long day. Pond-view properties like this are rarely available—especially one that offers such a private and tranquil setting. Don't miss this unique opportunity to own a slice of paradise! Schedule your private showing today and experience the charm, space, and lifestyle this home has to offer.
- SubdivisionBradshaw Estates
- Zip Code30115
- CityCanton
- CountyCherokee - GA
Location
- ElementaryHickory Flat - Cherokee
- JuniorDean Rusk
- HighSequoyah
Schools
- StatusActive
- MLS #7586715
- TypeResidential
MLS Data
- Bedrooms4
- Bathrooms2
- Half Baths1
- Bedroom DescriptionOversized Master, Sitting Room
- RoomsDining Room, Family Room, Great Room - 2 Story
- FeaturesCathedral Ceiling(s), Crown Molding, Double Vanity, Entrance Foyer, High Ceilings 9 ft Lower, High Ceilings 10 ft Main, High Speed Internet, Recessed Lighting, Tray Ceiling(s), Walk-In Closet(s)
- KitchenBreakfast Room, Cabinets Stain, Eat-in Kitchen, Kitchen Island, Pantry, Stone Counters, View to Family Room
- AppliancesDishwasher, Double Oven
- HVACCeiling Fan(s), Central Air, Zoned
- Fireplaces1
- Fireplace DescriptionFamily Room, Gas Log, Gas Starter, Living Room
Interior Details
- StyleTraditional
- ConstructionBrick Front, Cement Siding
- Built In2003
- StoriesArray
- ParkingAttached, Driveway, Garage, Garage Door Opener, Garage Faces Front, Kitchen Level, Level Driveway
- FeaturesPrivate Yard, Rain Gutters
- ServicesClubhouse, Fishing, Homeowners Association, Near Schools, Park, Playground, Pool, Sidewalks, Street Lights, Tennis Court(s)
- UtilitiesCable Available, Electricity Available, Natural Gas Available, Phone Available, Sewer Available, Underground Utilities
- SewerPublic Sewer
- Lot DescriptionBack Yard, Cleared, Front Yard, Lake On Lot, Level, Pond on Lot
- Lot Dimensionsx
- Acres0.57
Exterior Details
Listing Provided Courtesy Of: RE/MAX Town and Country 770-345-8211

This property information delivered from various sources that may include, but not be limited to, county records and the multiple listing service. Although the information is believed to be reliable, it is not warranted and you should not rely upon it without independent verification. Property information is subject to errors, omissions, changes, including price, or withdrawal without notice.
For issues regarding this website, please contact Eyesore at 678.692.8512.
Data Last updated on October 4, 2025 8:47am


















