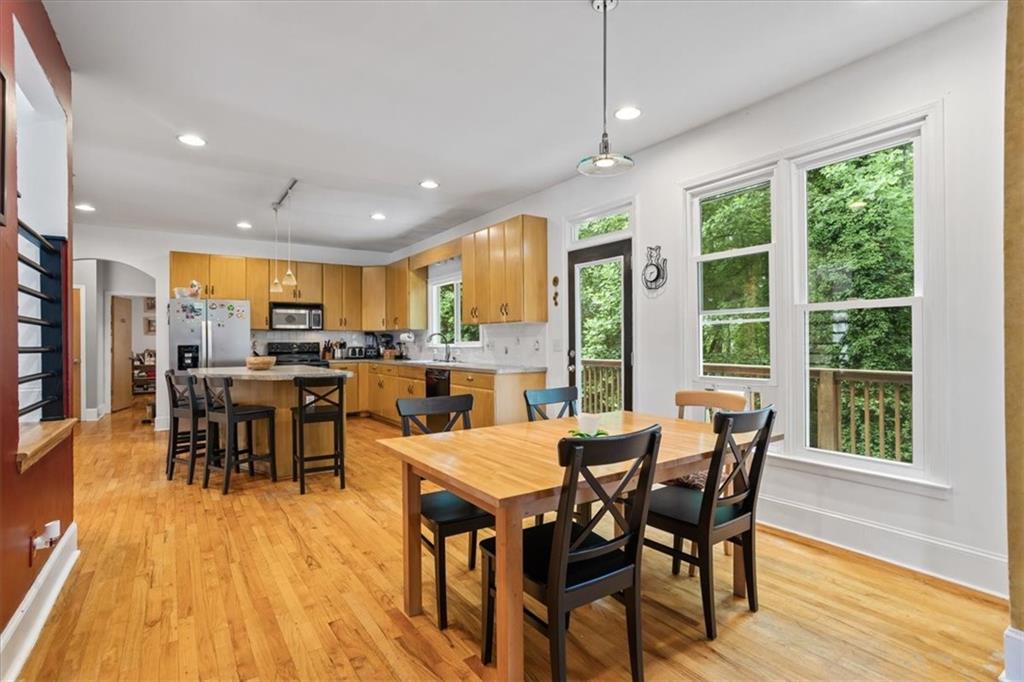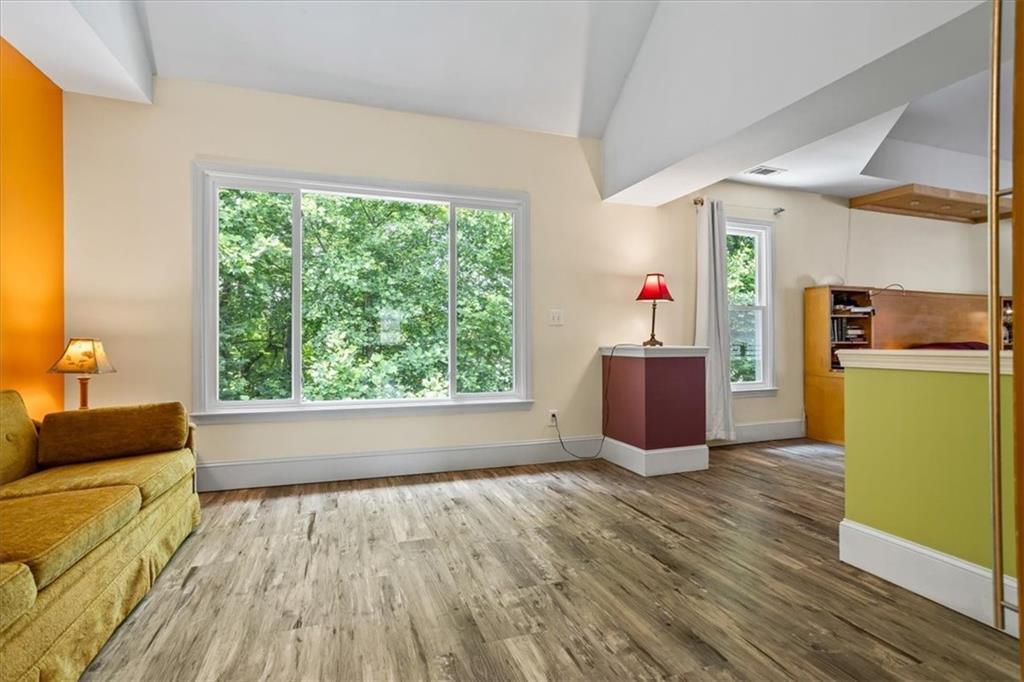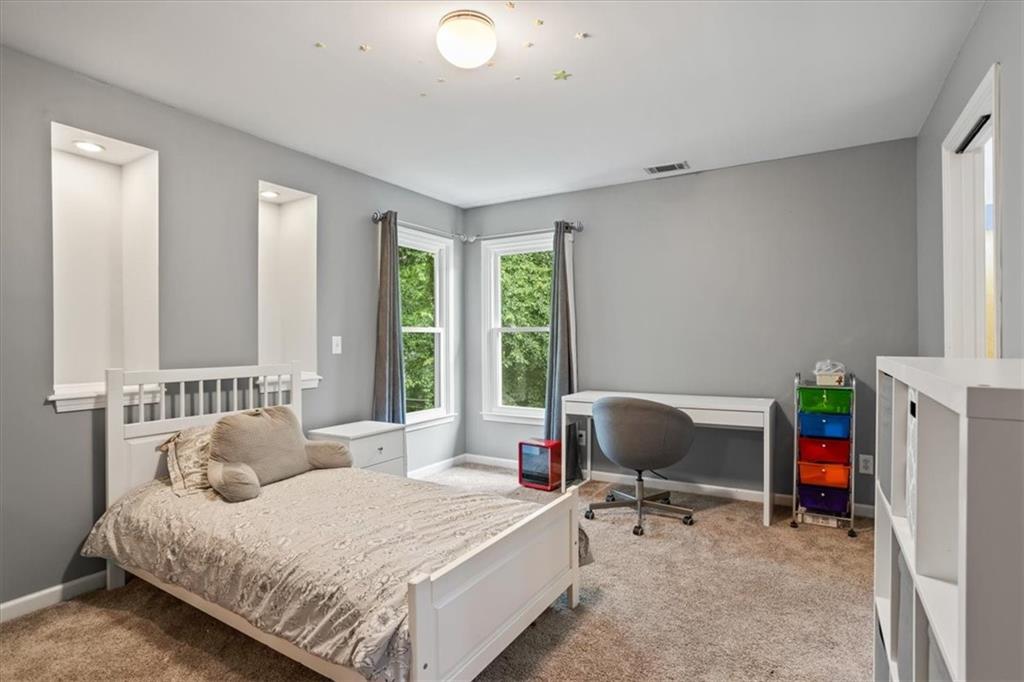2700 Still Farms Court
Lawrenceville, GA 30043
$599,999
**THE SELLER IS OFFERING A CLOSING CREDIT TO SAVVY BUYERS WHO ARE NOT WORKING/SIGNED WITH AN AGENT. YOU CAN SAVE BIG ON THIS HOUSE!! CALL FOR MORE INFO Location, Location! NO HOA!! Welcome home to this Gorgeous home tucked away in the very first cul-de-sac of highly desirable Mayfield Farms Sub! This home feels massive inside with all of the natural light, hardwood floors, and cozy atmosphere. The heart of the home is the inviting entry way flanked by a library and private study, and flows brilliantly into the family room with a fireplace and view to the kitchen. Entertaining here this summer and the coming holidays is going to be amazing! Enjoy family meals in the spacious eat-in kitchen that offers ample counter space, storage, and comes complete with a full in-law suite on the main level. The primary suite is massive and has a sitting room, a large bathroom with double vanities, a separate tub/shower, and a walk-in closet. 3 spacious additional bedrooms round out the upstairs, 1 bedroom has its own en-suite bathroom and the other 2 have a jack/jill bathroom. You'll love the finished lower level, as it comes complete with a game room, 1 bed, 1bath, an office, and a walkout onto the back patio! Conveniently located near schools, parks, shopping, and dining options, this home provides easy access to everything you need. Don't miss the opportunity to make this home your own. CALL TO SCHEDULE YOUR PRIVATE TOUR TODAY!
- SubdivisionMayfield Farms
- Zip Code30043
- CityLawrenceville
- CountyGwinnett - GA
Location
- ElementaryRock Springs
- JuniorCreekland - Gwinnett
- HighCollins Hill
Schools
- StatusActive
- MLS #7586722
- TypeResidential
MLS Data
- Bedrooms6
- Bathrooms4
- Half Baths1
- Bedroom DescriptionOversized Master, Roommate Floor Plan, Sitting Room
- RoomsBasement, Bonus Room, Game Room, Kitchen, Library, Living Room
- BasementFinished, Finished Bath, Full, Walk-Out Access
- FeaturesBookcases, High Ceilings 10 ft Main, High Ceilings 10 ft Upper
- KitchenBreakfast Bar, Cabinets Other, Eat-in Kitchen, Kitchen Island, View to Family Room
- AppliancesDishwasher, Electric Cooktop, Electric Oven/Range/Countertop, Microwave, Refrigerator
- HVACCeiling Fan(s), Central Air
- Fireplaces1
- Fireplace DescriptionFamily Room
Interior Details
- StyleTraditional
- ConstructionBrick, HardiPlank Type
- Built In1999
- StoriesArray
- ParkingDriveway, Garage
- FeaturesPrivate Yard
- UtilitiesCable Available, Electricity Available, Natural Gas Available
- SewerPublic Sewer
- Lot DescriptionBack Yard, Cul-de-sac Lot, Front Yard, Landscaped, Level
- Lot Dimensionsx 63
- Acres0.35
Exterior Details
Listing Provided Courtesy Of: List For 1% 404-861-1963

This property information delivered from various sources that may include, but not be limited to, county records and the multiple listing service. Although the information is believed to be reliable, it is not warranted and you should not rely upon it without independent verification. Property information is subject to errors, omissions, changes, including price, or withdrawal without notice.
For issues regarding this website, please contact Eyesore at 678.692.8512.
Data Last updated on July 5, 2025 12:32pm



























































