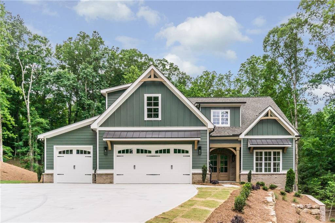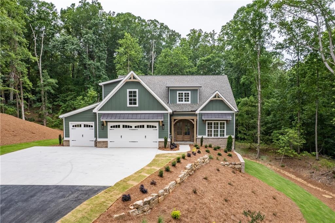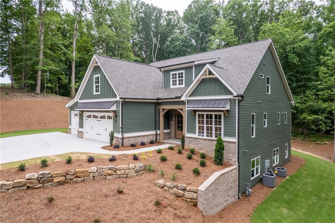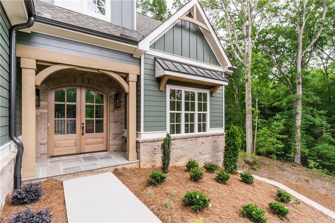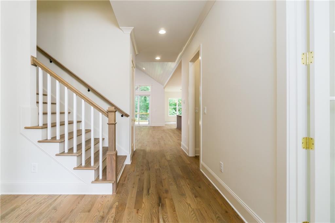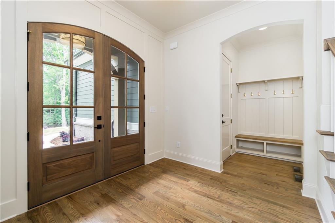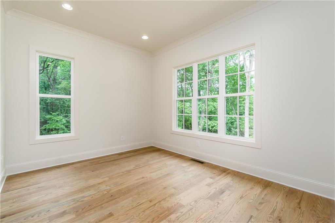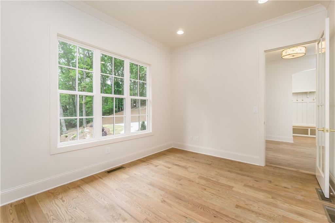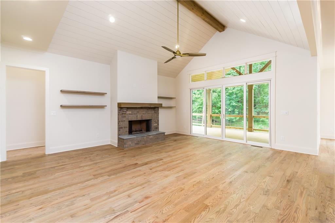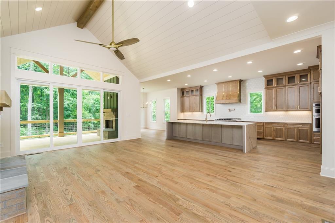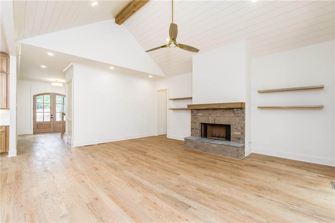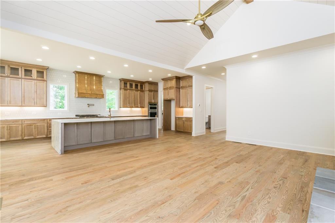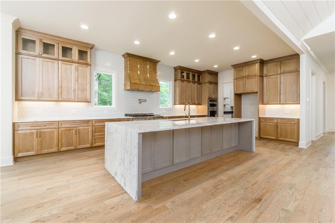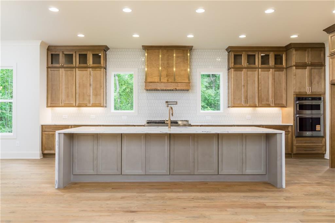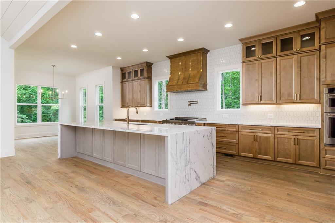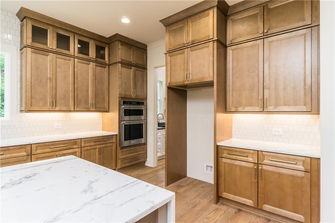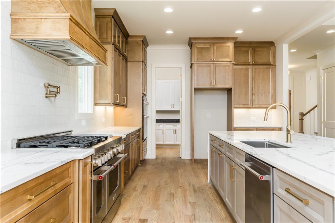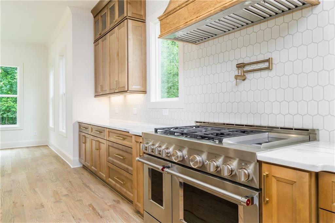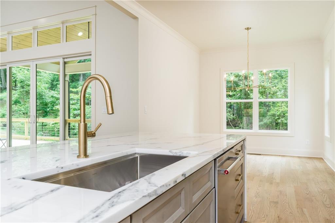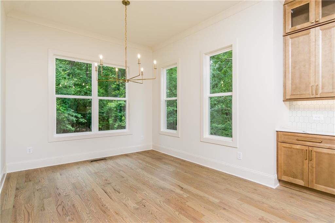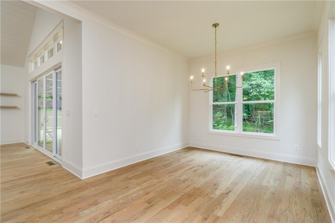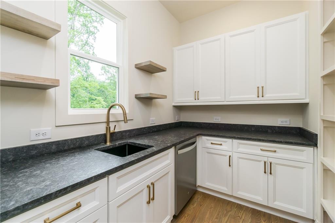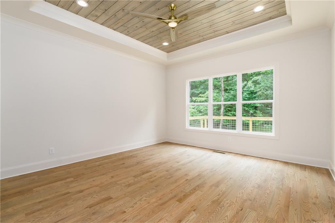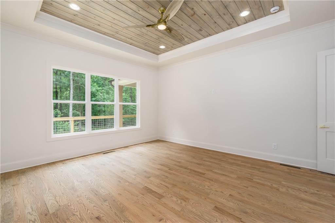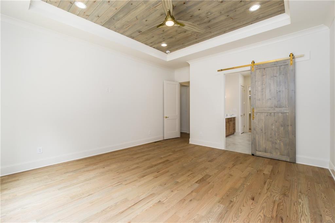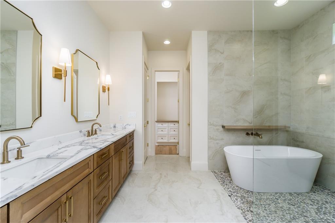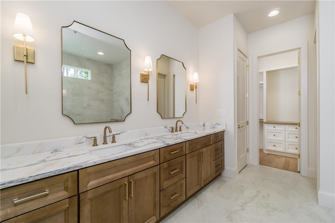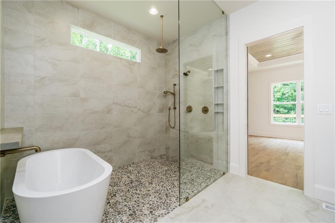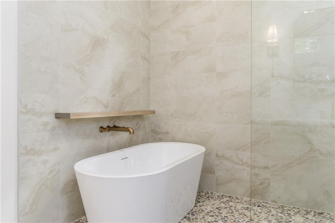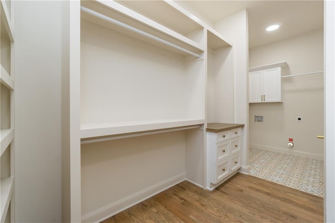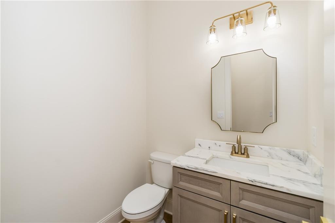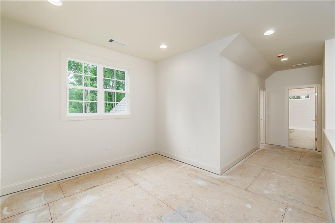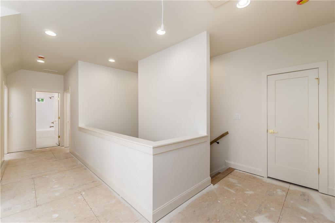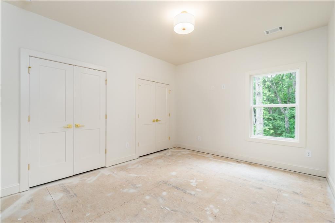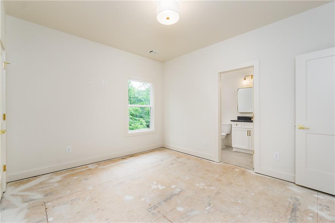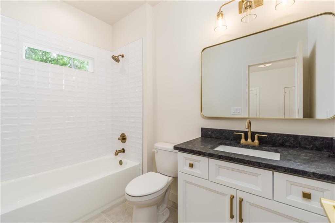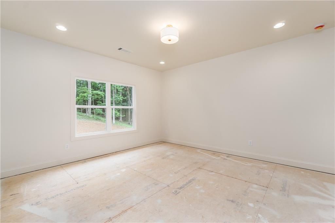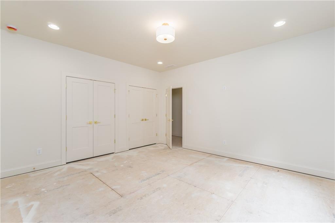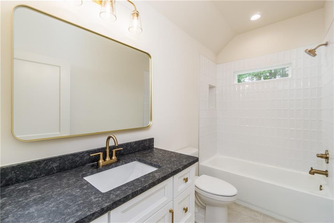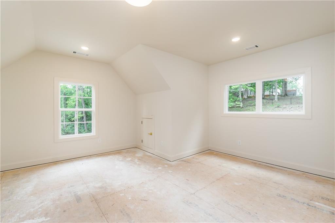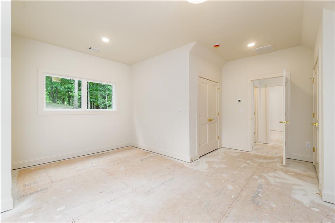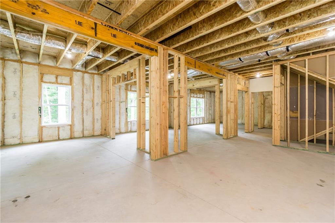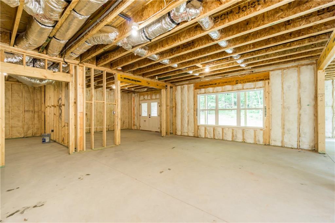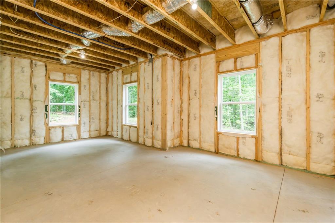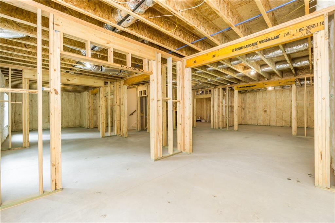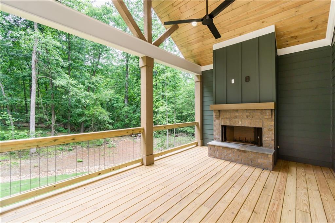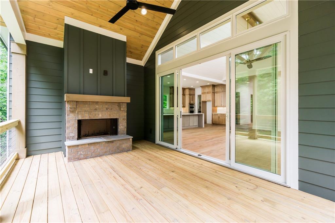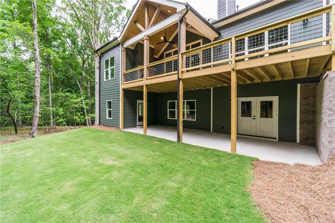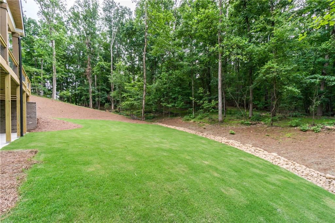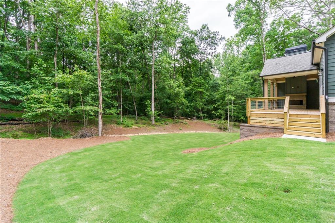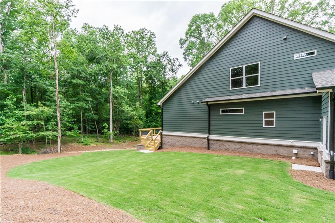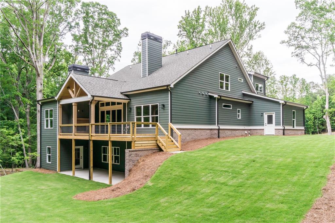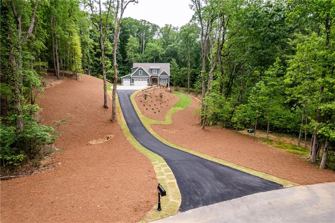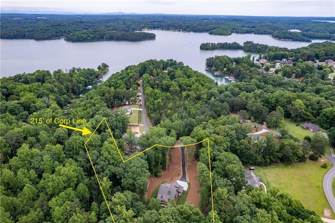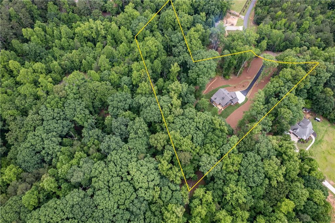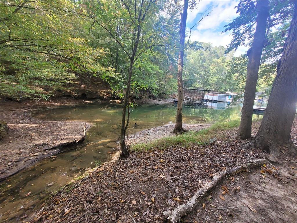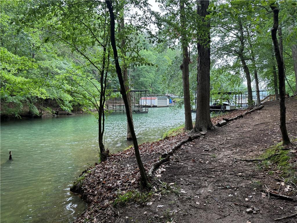7080 Driskell Circle
Cumming, GA 30041
$1,099,999
Stunning New Construction Modern Farmhouse on Lake Lanier – Deeded Lake Access lot with No HOA! Welcome to this beautifully designed modern farmhouse, perfectly situated on a serene and private 2.77-acre lot with 215 feet of Corp frontage on Lake Lanier. Offering deeded lake access and no HOA restrictions, this one-of-a-kind property blends timeless craftsmanship with luxurious modern amenities in a peaceful setting. Step inside to discover a thoughtfully designed floor plan featuring a main-level owner's suite complete with a stained tongue-and-groove ceiling, spa-inspired ensuite bathroom, expansive custom walk-in closet, and a dedicated laundry room directly off the closet for convenience. The open-concept living area boasts abundant natural light, a cozy fireplace, and seamless flow into the chef’s kitchen, equipped with premium KitchenAid appliances, custom cabinetry, granite countertops, and a walk-in pantry with a prep sink, secondary dishwasher, and extensive storage. Upstairs, you’ll find three spacious bedrooms, two full bathrooms, a bonus room ideal for a home office or playroom, and a secondary laundry closet. Buyer selects carpet for the upper level—customize to your style! Outdoor living is equally impressive with a covered rear deck and an outdoor fireplace, perfect for entertaining or unwinding. The oversized 3-car garage provides ample room for full-size vehicles, recreational gear, or a workshop. The full daylight walkout basement is ready to finish, with plumbing stubbed for a future bath—ideal for adding more living space or a guest suite. Top-Rated Schools in a desirable district make this home ideal for families seeking both luxury and location. This exceptional home offers a rare opportunity to enjoy lake living without the restrictions—privacy, quality, and space all just minutes from modern conveniences. Schedule your private tour today!
- SubdivisionN/a
- Zip Code30041
- CityCumming
- CountyForsyth - GA
Location
- ElementaryChattahoochee - Forsyth
- JuniorLittle Mill
- HighEast Forsyth
Schools
- StatusPending
- MLS #7586771
- TypeResidential
MLS Data
- Bedrooms4
- Bathrooms3
- Half Baths1
- Bedroom DescriptionMaster on Main
- RoomsBonus Room, Office
- BasementBath/Stubbed, Daylight, Exterior Entry, Full, Interior Entry, Walk-Out Access
- FeaturesCathedral Ceiling(s), Crown Molding, Disappearing Attic Stairs, Double Vanity, Entrance Foyer, High Ceilings 9 ft Upper, High Ceilings 10 ft Main
- KitchenCabinets Stain, Country Kitchen, Eat-in Kitchen, Keeping Room, Kitchen Island, Pantry Walk-In, Stone Counters, View to Family Room
- AppliancesDishwasher, Double Oven, Energy Star Appliances, Gas Oven/Range/Countertop, Gas Range, Microwave, Range Hood
- HVACCentral Air
- Fireplaces2
- Fireplace DescriptionFactory Built, Family Room, Gas Starter, Raised Hearth
Interior Details
- StyleFarmhouse, Traditional
- ConstructionBrick, HardiPlank Type
- Built In2025
- StoriesArray
- ParkingAttached, Garage, Garage Door Opener, Garage Faces Front
- FeaturesPrivate Yard, Rain Gutters
- UtilitiesCable Available, Electricity Available, Natural Gas Available, Phone Available, Underground Utilities, Water Available
- SewerSeptic Tank
- Lot DescriptionBack Yard, Front Yard, Landscaped, Private, Sprinklers In Front, Sprinklers In Rear
- Lot Dimensionsx
- Acres2.77
Exterior Details
Listing Provided Courtesy Of: Keller Williams Realty Community Partners 678-341-7400

This property information delivered from various sources that may include, but not be limited to, county records and the multiple listing service. Although the information is believed to be reliable, it is not warranted and you should not rely upon it without independent verification. Property information is subject to errors, omissions, changes, including price, or withdrawal without notice.
For issues regarding this website, please contact Eyesore at 678.692.8512.
Data Last updated on October 4, 2025 8:47am
