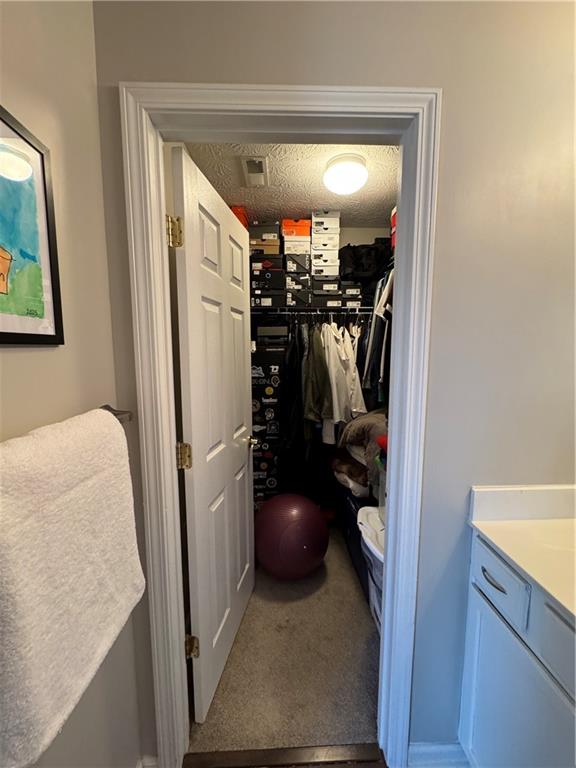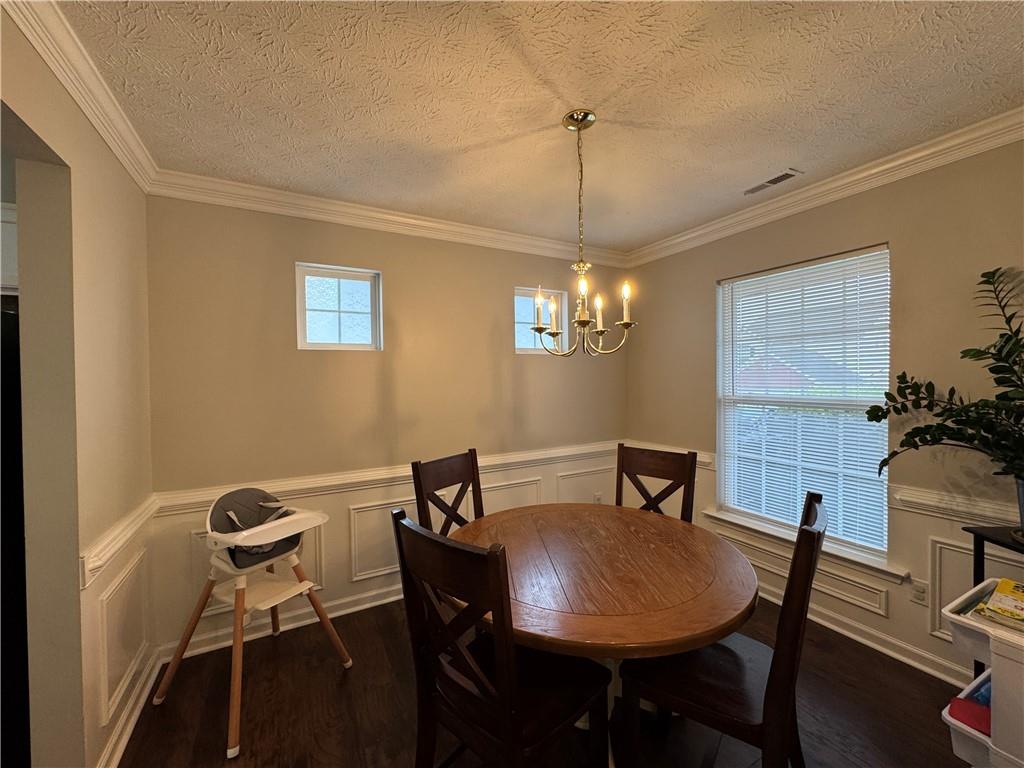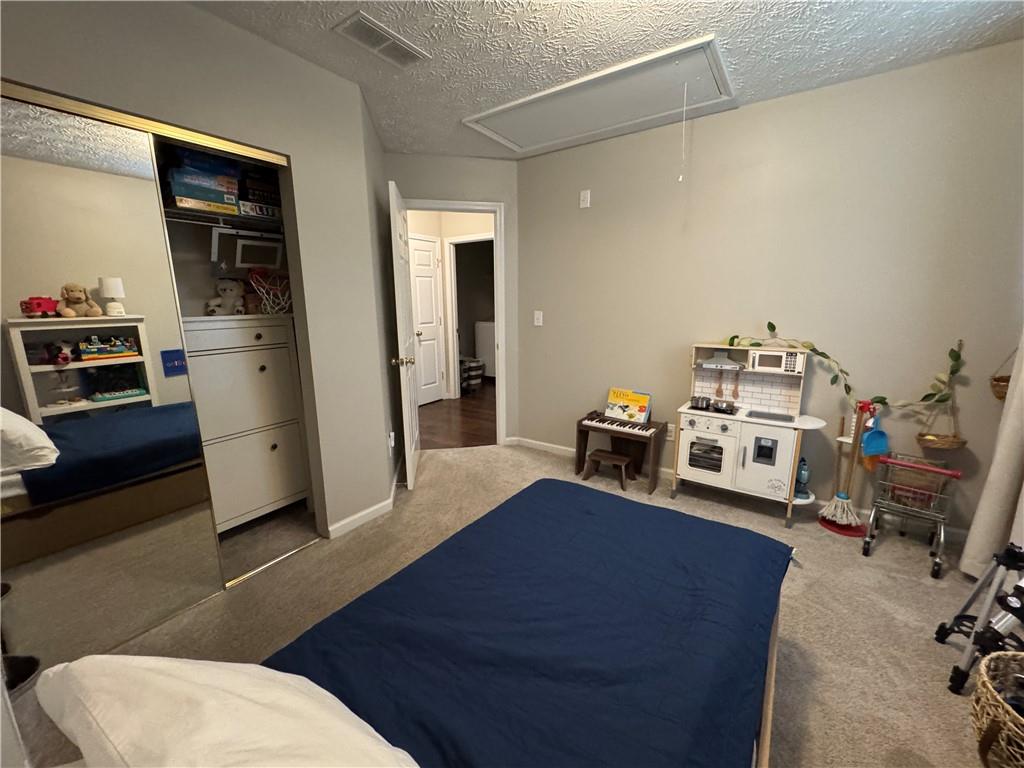144 Cobbler Cove Drive
Dallas, GA 30132
$284,900
Enjoy the ease of single level living in this well-cared for ranch home minutes from the heart of downtown Dallas and close proximity to shopping, restaurants and Wellstar Paulding Hospital. With durable, easy to maintain flooring throughout, the open concept plan features a spacious living room with electric fireplace ,and a bright, well-appointed kitchen with stainless steel appliances, white cabinetry, plenty of counter space and a convenient pantry. The separate dining room is ideal for hosting dinners but could also be used as an office or playroom. The home features a split floorplan with the master suite located in the back of the home and the two secondary bedrooms, full bathroom and laundry room in the front. The spacious owner’s suite comes complete with trey ceiling, large window overlooking the backyard and an updated master bathroom featuring a glass door walk-in shower with bench seating, single vanity, and attached spacious walk-in closet. A private level backyard provides plenty of room for kids and dogs to play as well as for gardening, grilling out and entertaining on patio. Additional space for storage is available in the attic accessed from the garage. The community features a pool, playground and front yard maintenance is included in HOA. New Roof coming week of 06/16/2025
- SubdivisionCottage Cove
- Zip Code30132
- CityDallas
- CountyPaulding - GA
Location
- ElementaryDallas
- JuniorP.B. Ritch
- HighEast Paulding
Schools
- StatusActive
- MLS #7586772
- TypeResidential
MLS Data
- Bedrooms3
- Bathrooms2
- Bedroom DescriptionMaster on Main
- RoomsFamily Room
- FeaturesEntrance Foyer, High Ceilings 9 ft Main, High Speed Internet, Tray Ceiling(s), Walk-In Closet(s)
- KitchenCabinets White, Laminate Counters, Pantry, View to Family Room
- AppliancesDishwasher, Electric Water Heater, Gas Range, Microwave, Refrigerator
- HVACCeiling Fan(s), Central Air
- Fireplaces1
- Fireplace DescriptionElectric, Factory Built, Family Room
Interior Details
- StyleRanch
- ConstructionVinyl Siding
- Built In2003
- StoriesArray
- ParkingGarage, Garage Door Opener, Garage Faces Front, Kitchen Level
- FeaturesRain Gutters
- ServicesHomeowners Association
- UtilitiesCable Available, Electricity Available, Natural Gas Available
- SewerPublic Sewer
- Lot DescriptionBack Yard, Front Yard, Landscaped, Level
- Lot Dimensionsx
- Acres0.12
Exterior Details
Listing Provided Courtesy Of: Allen and Associates Realty, LLC. 678-903-7110

This property information delivered from various sources that may include, but not be limited to, county records and the multiple listing service. Although the information is believed to be reliable, it is not warranted and you should not rely upon it without independent verification. Property information is subject to errors, omissions, changes, including price, or withdrawal without notice.
For issues regarding this website, please contact Eyesore at 678.692.8512.
Data Last updated on July 5, 2025 12:32pm


































