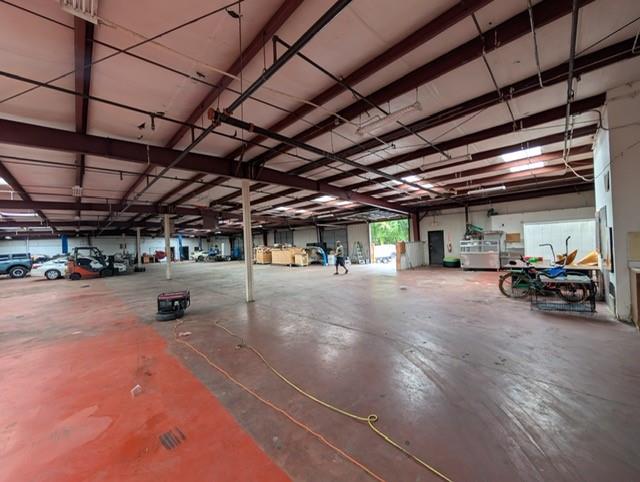2305 Varkel Way
Lithonia, GA 30058
$1,650,000
For Sale: Versatile 17,372 SF Industrial Warehouse on 2.06 Acres – Lithonia, GA Unlock the potential of this expansive 17,372 square foot industrial/commercial warehouse, ideally situated in Lithonia, GA. Perfectly positioned on a 2.06-acre lot, this property offers unmatched functionality and flexibility for a wide range of business uses. Key Features: Peoperty have 440volts power supply. Ceiling height 25-30 feet. Metal Frame Building. Three (3) Full-Sized Loading Docks – Streamline shipping, receiving, and logistics operations. Over 2,000 SF of Office & Lobby Space – Includes reception area, multiple private offices, manufacturing support. Manager’s Office with Full Shower Bathroom – A rare amenity that adds convenience and comfort. Natural Lighting – Skylights throughout the warehouse space enhance visibility and reduce energy costs. All Utilities Available – Property is fully equipped with electricity, water, sewer, and gas services. Zoning & Usage: Zoned for industrial/commercial use, this property is well-suited for: Distribution & Logistics Light Manufacturing or Fabrication Storage & Warehousing Construction or Trade Operations Hub Technical Services Auto or Equipment Repair E-Commerce Fulfillment Center Prime Location: Excellent Access to Major Highways – Minutes from I-20, I-285, and other key transportation routes, offering easy connectivity across the metro Atlanta area. Strategic Lithonia Location – Ideal for businesses looking to serve both local and regional markets efficiently. Whether you're expanding your business footprint, launching a new industrial operation, or investing in a flexible commercial space, this property delivers the infrastructure, location, and scale to support your success. Schedule a private tour today and explore the full potential of this dynamic industrial asset.
- Zip Code30058
- CityLithonia
- CountyDekalb - GA
Location
- StatusActive
- MLS #7586796
- TypeCommercial
- SpecialNo disclosures from Seller, Sold As/Is
MLS Data
- BasementExterior Entry
- FeaturesHigh Ceilings 10 or Greater, Reception Area, Restrooms
Interior Details
- ConstructionAluminum Siding
- Built In1989
- StoriesArray
- ParkingParking Lot
- UtilitiesCable Available, Electricity Available, Natural Gas Available, Phone Available, Sewer Available, Water Available
- SewerSeptic Tank
- Lot DescriptionCorner Lot
- Lot Dimensions300 X 300 X 300 X 300
- Acres2.06
Exterior Details
Listing Provided Courtesy Of: Shider Haus Real Estate Group, LLC 404-793-1738

This property information delivered from various sources that may include, but not be limited to, county records and the multiple listing service. Although the information is believed to be reliable, it is not warranted and you should not rely upon it without independent verification. Property information is subject to errors, omissions, changes, including price, or withdrawal without notice.
For issues regarding this website, please contact Eyesore at 678.692.8512.
Data Last updated on November 20, 2025 5:01am






