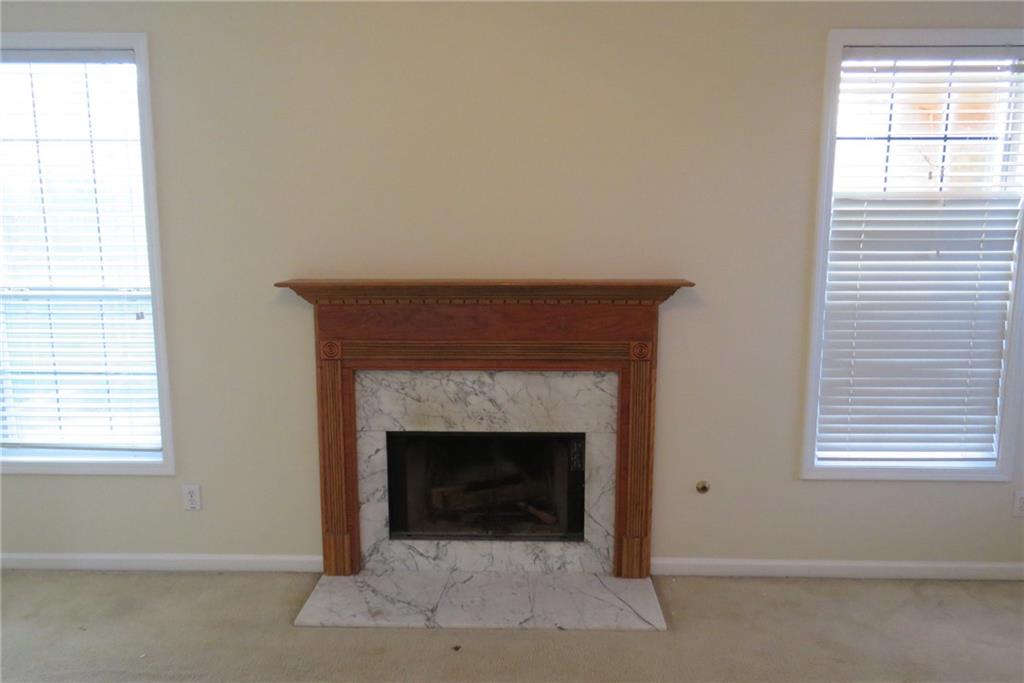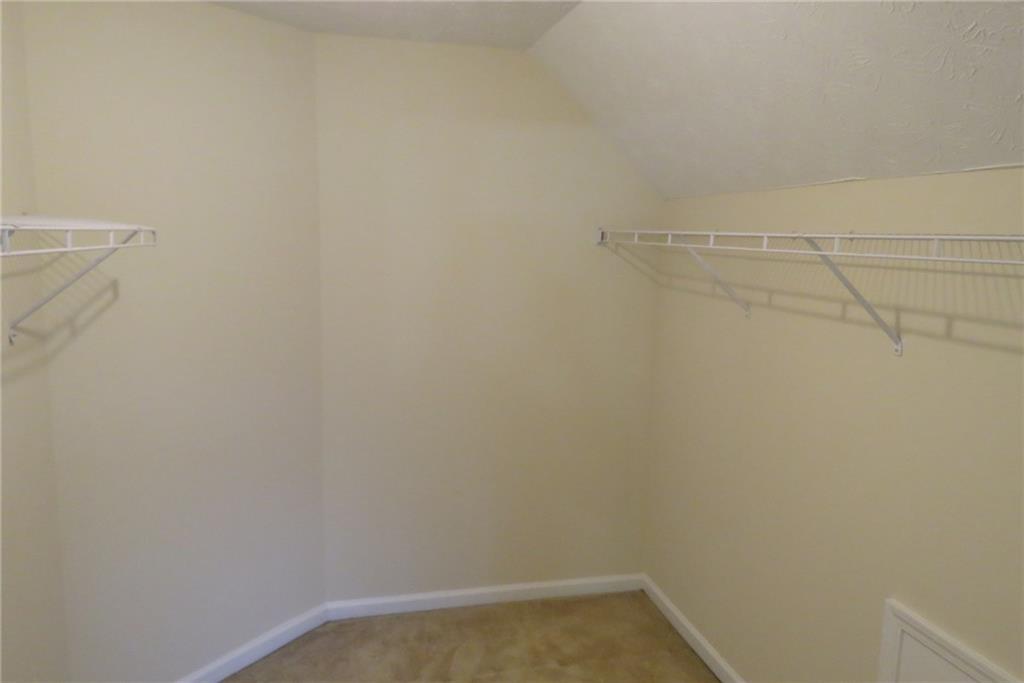804 Bridle Cove
Stockbridge, GA 30281
$319,900
Welcome Home to A Very Exciting Updated Two Story Brick/Frame Home Featuring 4 Bedroom, 2.5 Baths with Character and Charm. Spacious Open Two Story Open Main Level Foyer Plan Greets Your Guest. Open Main Level Living - Very Spacious Dining Room Concept For Hours of Conversation. Complimented By a Spacious Eat in Kitchen for Large Gatherings. Large Open Eat in Island Work Space to Hone Your Culinary Skills and For Those Special Celebrations. Warm Inviting Step Down Family Room w/ Fireplace. Main Level Laundry Room and Half Bath Off Kitchen Hallway and Garage. Generous Describes All 4 Bedrooms That Are Light, Bright and Open. Large Primary Bedroom Suite with Tray Ceiling Plus a Large Bonus Sitting Area. Oversized Primary Bath with Double Vanity Area, Separate Tub and Shower, and Don't Forget There are Two Large Double Walk in Closets. Generous Secondary Bedrooms are Good Size and Receive Good Light with Nice Closet Space. Nice Private Backyard with Patio to Relax or Read a Book. Good Size Two Car Garage. Sought After Carriage Lake HOA. See Remarks and Docs Section For Reports If Applies. Home Sold "As Is", Where Is, No Disclosures. Buyers Have the Right to an Inspection. Home Will Need Attention to Details- Utilities On - Seller Will Not Be Making Any Repairs - Need A Rehab Type Buyer, FHA 203K or Conv Rehab, or Cash Investor. The Closing, The Seller Needs Ample Time to Coordinate Title and Closing.Inspect, Compare and Price for Area.
- SubdivisionCarriage Lake
- Zip Code30281
- CityStockbridge
- CountyHenry - GA
Location
- StatusPending
- MLS #7586815
- TypeResidential
- SpecialNo disclosures from Seller, Sold As/Is
MLS Data
- Bedrooms4
- Bathrooms2
- Half Baths1
- Bedroom DescriptionOversized Master, Sitting Room
- RoomsDen, Kitchen, Living Room, Master Bathroom, Master Bedroom
- FeaturesEntrance Foyer, High Ceilings 9 ft Main
- KitchenCabinets White, Kitchen Island, Laminate Counters
- HVACCentral Air
- Fireplaces1
- Fireplace DescriptionFamily Room
Interior Details
- StyleTraditional
- ConstructionBrick Front, Frame
- Built In1999
- StoriesArray
- ParkingGarage, Garage Faces Front
- FeaturesPrivate Entrance, Private Yard
- UtilitiesCable Available, Electricity Available, Natural Gas Available, Water Available
- Lot DescriptionBack Yard, Cleared
- Lot Dimensions100 x 145 x 99 x 147
- Acres0.03
Exterior Details
Listing Provided Courtesy Of: Atlanta Communities 404-844-4198

This property information delivered from various sources that may include, but not be limited to, county records and the multiple listing service. Although the information is believed to be reliable, it is not warranted and you should not rely upon it without independent verification. Property information is subject to errors, omissions, changes, including price, or withdrawal without notice.
For issues regarding this website, please contact Eyesore at 678.692.8512.
Data Last updated on December 9, 2025 4:03pm





































