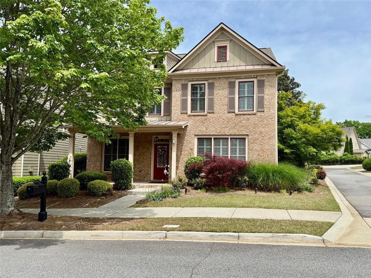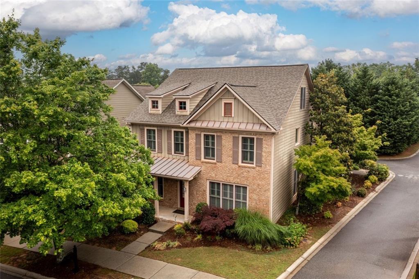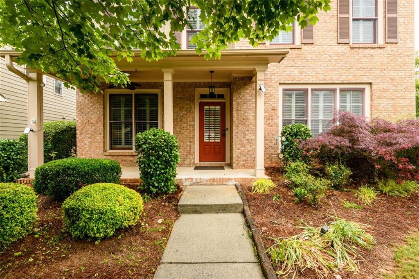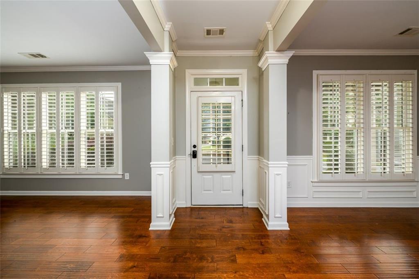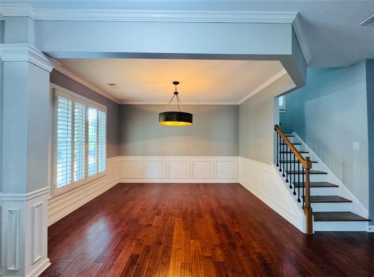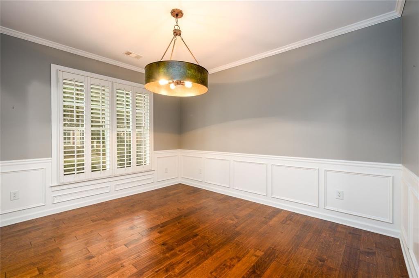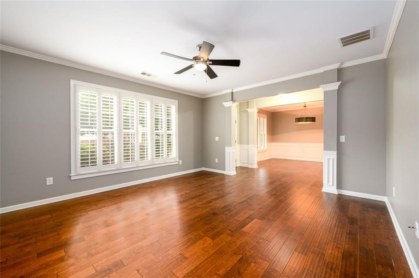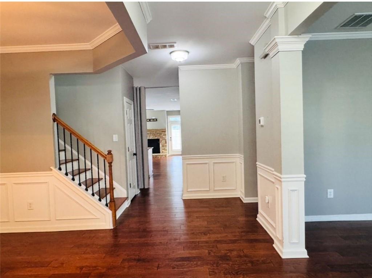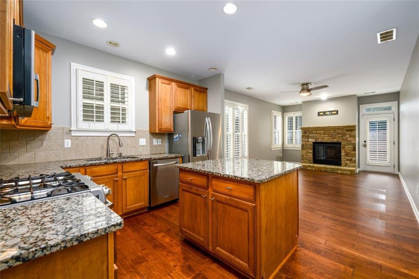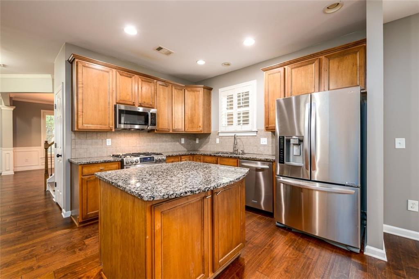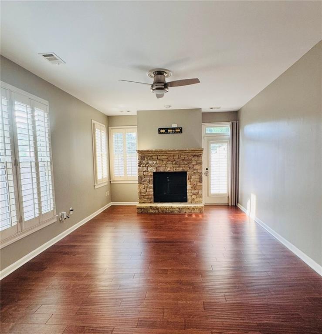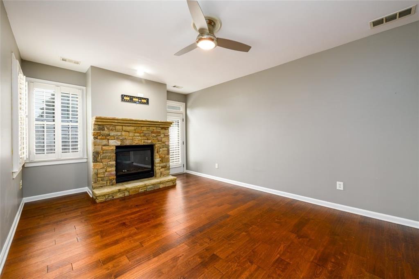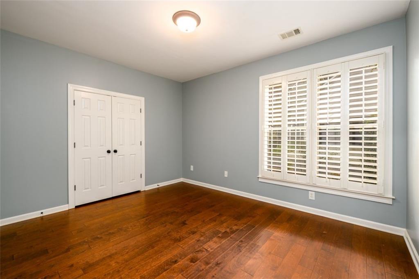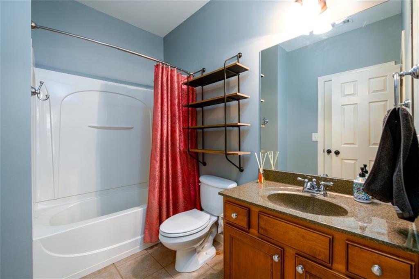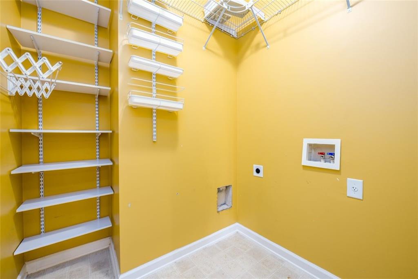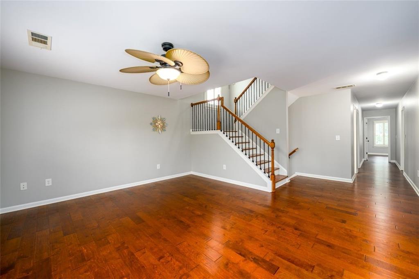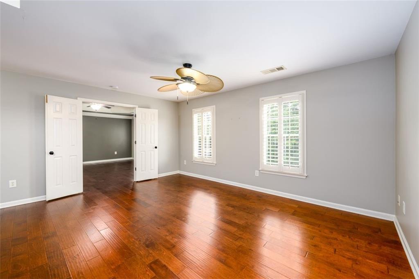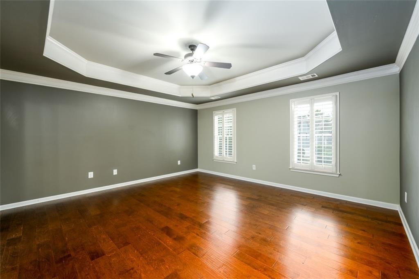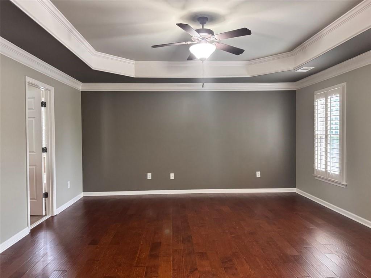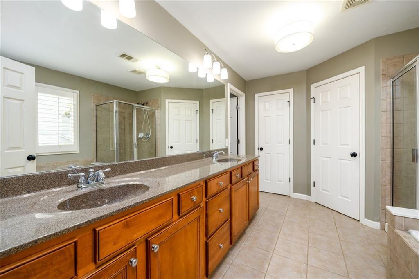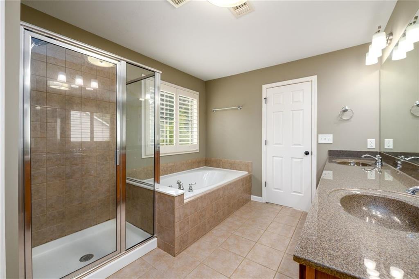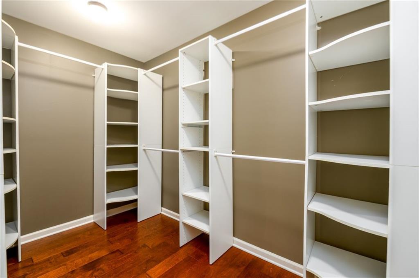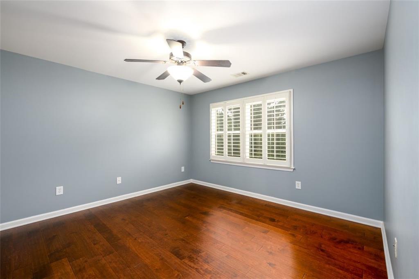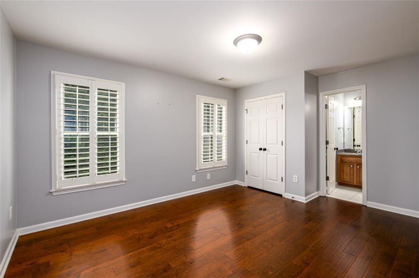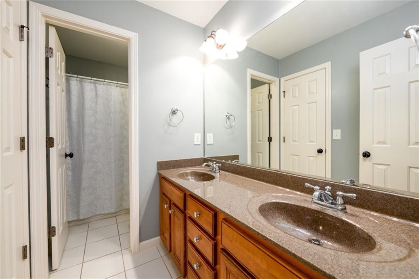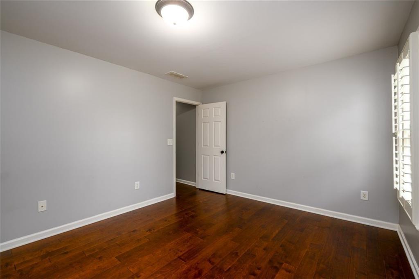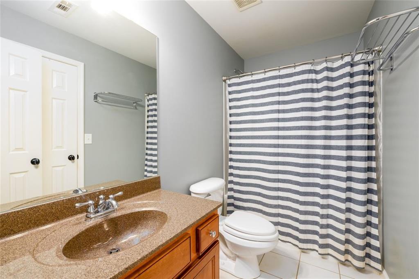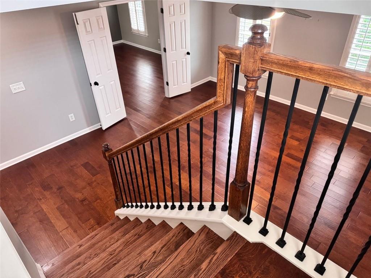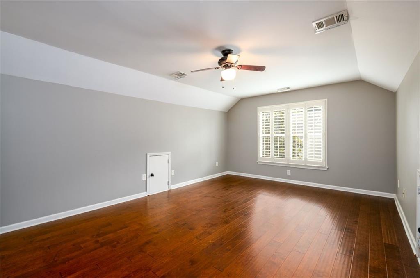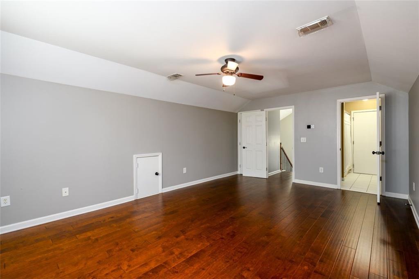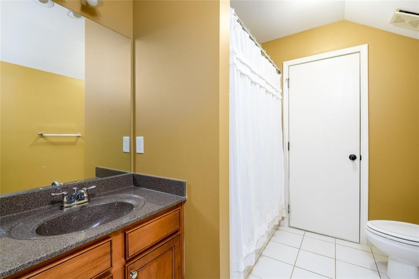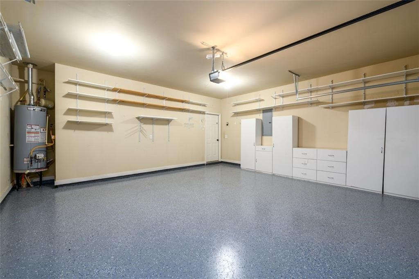4916 Gathering Place
Suwanee, GA 30024
$649,000
NEW PRICE ADJUSTMENT TO $649,000!! This Gorgeous Craftsman style home with 5 bedrooms, 5 full baths, 3442 sq ft of living space, is in the award-winning North Gwinnett School District and in the heart of Suwanee. Beautiful Hardwood Flooring and Plantation Shutters are throughout the home. Guest Bedroom with full bath, laundry room, Livingroom, a Separate Dining room, and a Gourmet Kitchen with Granite Countertops and SS Appliances – great for the serious chef. The Cozy “Keeping Room” with fireplace is a wonderful place for a Coffee Break or small talk. Easy entry from Garage for dropping off groceries into the Kitchen. Fenced back yard with deck is Great for BBQ Cookouts. Upstairs, you will find a Huge Loft - ideal for Family Entertainment or Home Office. Primary + 3 Bedrooms + 3 Bathrooms including Jack & Jill bath. Primary suite with tray ceilings, soaking tub, double vanities, and walk in Closet with Closet System. Third level boasts a large loft with closet with full bath for Entertaining, Office, or extra Bedroom. Recent Upgrades include a New Roof in 2021, a New Water Heater in 2022, New AC system for the 1st and 2nd floor in 2023, New Wood Flooring for all bedrooms in 2022 & 2023, and Brand-New Gas Cooktop. New Sale Price offered at $687,000. Village Grove Community offers amenities including swimming pools, tennis courts, a playground, walking trails, and access to award-winning schools. It is also conveniently close to Sims Lake Park, E.E. Robinson Park, Shopping, Dining, Golfing, and Entertainment. Just over a mile from Suwanee Town Center and a short 15-minute drive to Emory Johns Creek Hospital. This lovely home is waiting for perfect family living.
- SubdivisionVillage Grove
- Zip Code30024
- CitySuwanee
- CountyGwinnett - GA
Location
- ElementaryLevel Creek
- JuniorNorth Gwinnett
- HighNorth Gwinnett
Schools
- StatusPending
- MLS #7586837
- TypeResidential
- SpecialSold As/Is
MLS Data
- Bedrooms5
- Bathrooms5
- RoomsBonus Room, Family Room, Living Room, Loft
- FeaturesDisappearing Attic Stairs, Double Vanity, Entrance Foyer, High Ceilings 9 ft Main, High Ceilings 9 ft Upper, High Speed Internet, Tray Ceiling(s), Walk-In Closet(s)
- KitchenBreakfast Bar, Cabinets Other, Keeping Room, Kitchen Island, Pantry, Stone Counters
- AppliancesDishwasher, Disposal, Gas Cooktop, Gas Oven/Range/Countertop, Gas Range, Gas Water Heater, Microwave, Refrigerator
- HVACCeiling Fan(s), Central Air, Zoned
- Fireplaces1
- Fireplace DescriptionFactory Built, Gas Starter, Keeping Room
Interior Details
- StyleCraftsman
- ConstructionBrick Front, Cement Siding
- Built In2006
- StoriesArray
- ParkingGarage, Garage Door Opener, Garage Faces Rear, Kitchen Level
- FeaturesPrivate Entrance, Private Yard
- ServicesHomeowners Association, Near Schools, Near Shopping, Near Trails/Greenway, Playground, Pool, Sidewalks, Street Lights, Tennis Court(s)
- UtilitiesCable Available, Electricity Available, Natural Gas Available, Sewer Available, Underground Utilities, Water Available
- SewerPublic Sewer
- Lot DescriptionBack Yard, Front Yard, Landscaped, Level
- Acres0.155
Exterior Details
Listing Provided Courtesy Of: Coldwell Banker Realty 770-623-1900

This property information delivered from various sources that may include, but not be limited to, county records and the multiple listing service. Although the information is believed to be reliable, it is not warranted and you should not rely upon it without independent verification. Property information is subject to errors, omissions, changes, including price, or withdrawal without notice.
For issues regarding this website, please contact Eyesore at 678.692.8512.
Data Last updated on October 8, 2025 4:41pm
