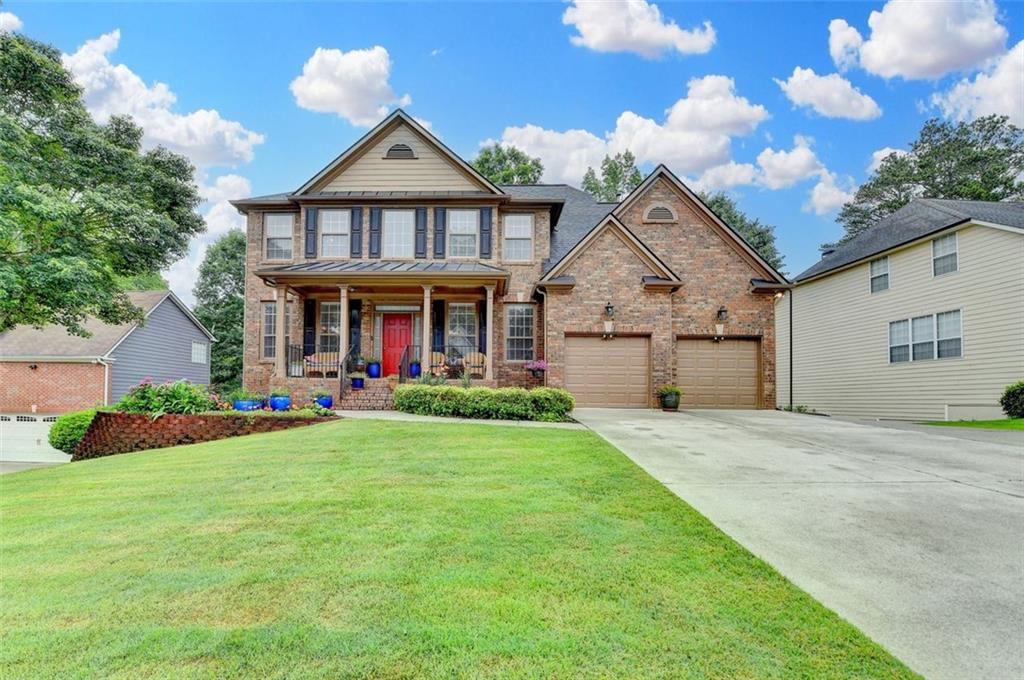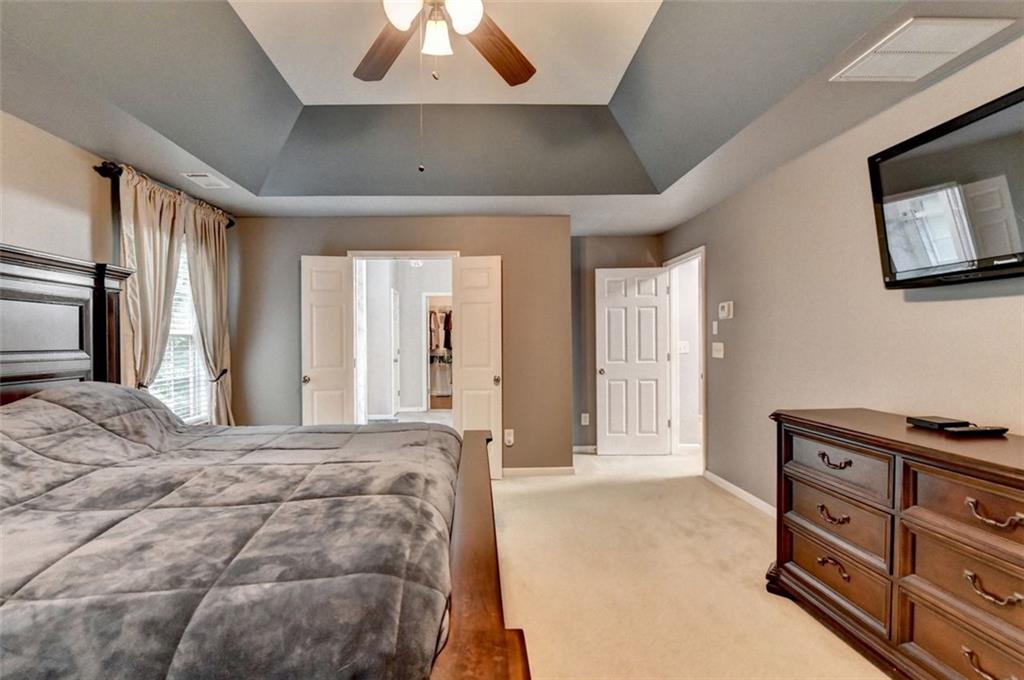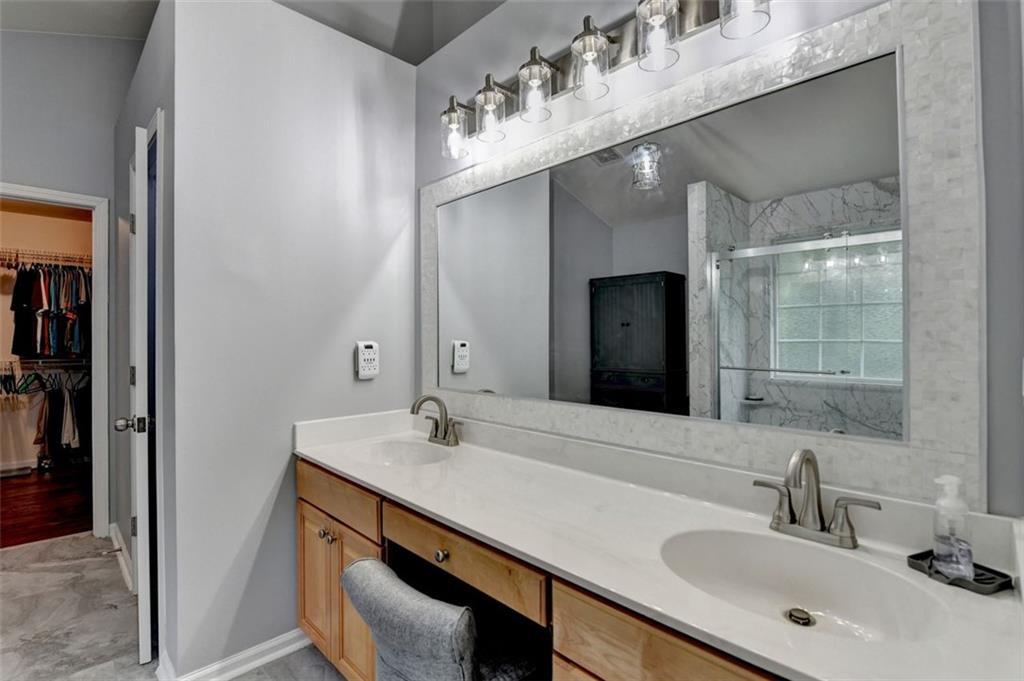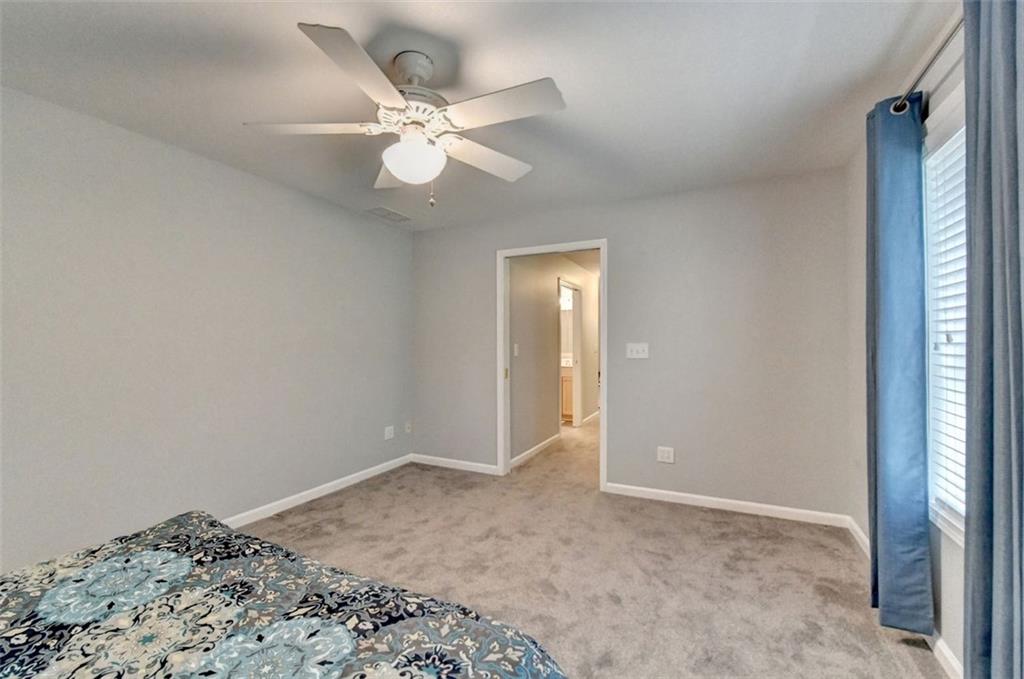2612 Back Creek Chase
Dacula, GA 30019
$620,000
Welcome to this beautifully maintained 6-bedroom, 4-bathroom home, nestled in a quiet cul-de-sac in the highly desirable Daniel Park community. Lovingly cared for by the original owners, this home offers the perfect blend of comfort, space, and functionality for today’s modern family. Step inside to find a formal living room and dining room—ideal flex spaces for entertaining, a home office, or a playroom. The bright, open-concept kitchen flows seamlessly into the family room, creating the heart of the home where everyone can gather. One of the six bedrooms is conveniently located on the main floor, making it the perfect space for a guest room, man cave, or home office. Upstairs, the expansive primary suite offers a true retreat, complete with a private ensuite bathroom, generous closet space, and a cozy fireplace—perfect for relaxing evenings and added charm. The home’s four full bathrooms have been recently renovated with modern finishes, offering a fresh and stylish feel throughout. The fully finished basement offers an incredible in-law suite, complete with a full kitchen, bathroom, private bedroom, and dedicated laundry—ideal for multi-generational living or extended guest stays. A spacious garage with custom built-ins adds valuable storage and organization, perfect for hobbies, gear, or a workshop setup. Located in the award-winning Gwinnett County School System and close to shopping, parks, and dining, this home truly has it all. Don’t miss your chance to own this exceptional home in Daniel Park—schedule your showing today!
- SubdivisionDaniel Park
- Zip Code30019
- CityDacula
- CountyGwinnett - GA
Location
- ElementaryFort Daniel
- JuniorOsborne
- HighMill Creek
Schools
- StatusActive
- MLS #7586934
- TypeResidential
MLS Data
- Bedrooms6
- Bathrooms4
- Bedroom DescriptionOversized Master
- RoomsBasement
- BasementDaylight, Exterior Entry, Finished Bath, Finished, Full, Interior Entry
- FeaturesHigh Ceilings 9 ft Main, Double Vanity, Entrance Foyer, Walk-In Closet(s)
- KitchenLaminate Counters, Eat-in Kitchen, Pantry, View to Family Room
- AppliancesDishwasher, Dryer, Gas Range, Microwave
- HVACCentral Air
- Fireplaces2
- Fireplace DescriptionFactory Built
Interior Details
- StyleTraditional
- ConstructionBrick, Wood Siding
- Built In2002
- StoriesArray
- ParkingAttached, Driveway, Garage, Garage Door Opener, Garage Faces Front, Kitchen Level
- ServicesHomeowners Association, Playground, Pool, Tennis Court(s)
- UtilitiesUnderground Utilities
- SewerPublic Sewer
- Lot DescriptionBack Yard, Cul-de-sac Lot
- Acres0.33
Exterior Details
Listing Provided Courtesy Of: Keller Williams Realty Atlanta Partners 678-775-2600

This property information delivered from various sources that may include, but not be limited to, county records and the multiple listing service. Although the information is believed to be reliable, it is not warranted and you should not rely upon it without independent verification. Property information is subject to errors, omissions, changes, including price, or withdrawal without notice.
For issues regarding this website, please contact Eyesore at 678.692.8512.
Data Last updated on October 4, 2025 8:47am



























































































