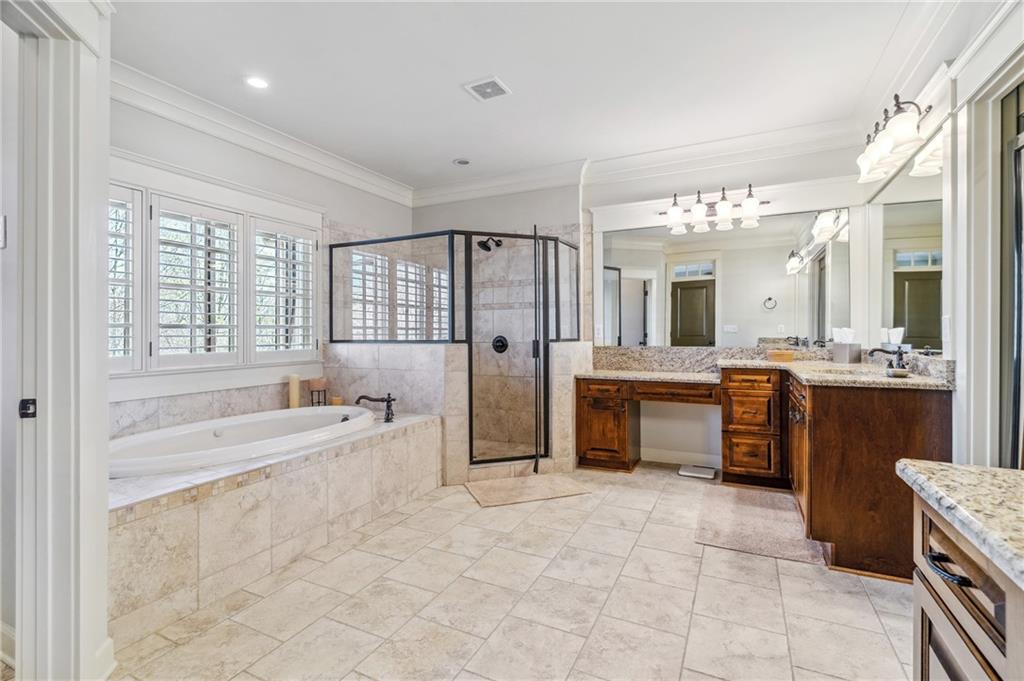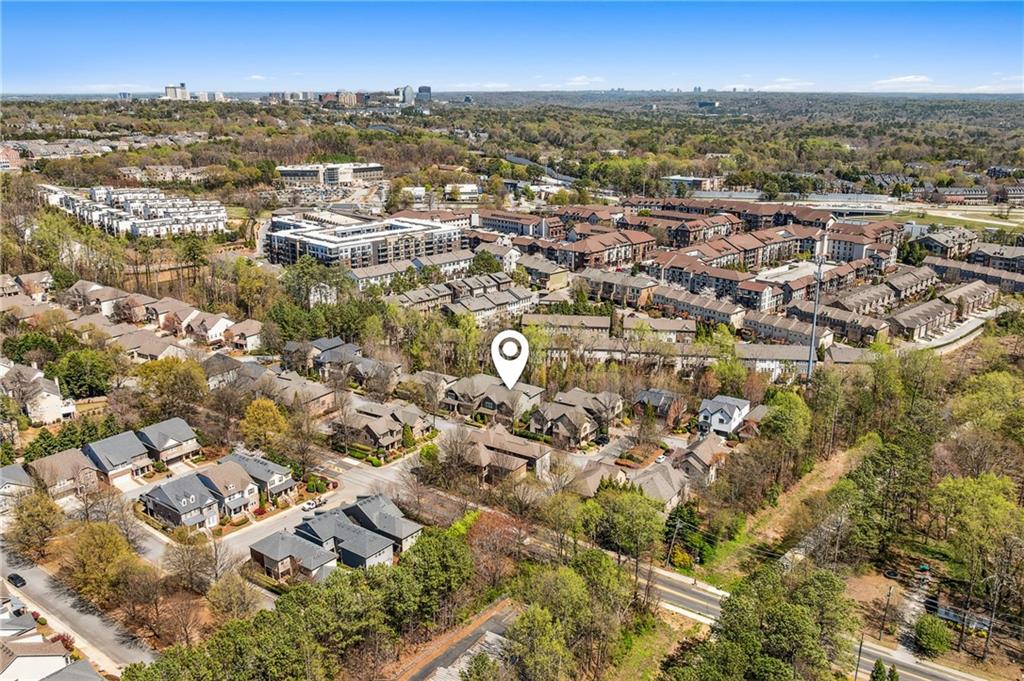4541 Gateway Court SE
Smyrna, GA 30080
$899,900
Step into luxury and comfort with this impressive 5-bedroom, 4.5-bath home offering over 5,500 square feet of well-appointed living space, nestled in a desirable community that features an in-ground pool and clubhouse. With incredible curb appeal, maintenance free landscaping and elegant design throughout, this home is perfect for families and entertainers alike. Inside, you’ll find gorgeous hardwood floors that flow through the main living areas, creating a warm and inviting atmosphere. The main level features a cozy sitting room, a formal dining room for special gatherings, and a spacious living room complete with a fireplace, custom built-ins, and dramatic coffered ceilings. The chef’s kitchen is the heart of the home, boasting a large center island, breakfast bar, rich stained cabinetry, stainless steel appliances, gas range, two brand-new ovens, a walk-in pantry, and an eat-in dining area filled with natural light. The luxurious primary suite offers a true retreat with its own sitting area, private porch access, and a spa-like ensuite bathroom featuring a soaking tub, walk-in glass shower, and oversized walk-in closet. Upstairs, you’ll find spacious secondary bedrooms, while the fully finished basement offers new carpeting, a private movie theater room, a dedicated office, and plenty of storage. The possibilities are endless with this flexible space. Step outside to your fenced backyard—an entertainer’s dream. Whether you're hosting a summer barbecue, enjoying a quiet evening by the fire pit, or setting up outdoor games, there’s more than enough room to create your perfect outdoor oasis. This home combines space, style, and functionality with an unbeatable location in a vibrant neighborhood. Don't miss the opportunity to own this exceptional property that truly has it all—luxury interiors, expansive living areas, a finished basement, and an outdoor space made for entertaining. Schedule your private showing today!
- SubdivisionWest Village
- Zip Code30080
- CitySmyrna
- CountyCobb - GA
Location
- StatusPending
- MLS #7587013
- TypeResidential
MLS Data
- Bedrooms5
- Bathrooms4
- Half Baths1
- Bedroom DescriptionOversized Master, Sitting Room
- RoomsExercise Room, Game Room, Living Room, Media Room, Office
- BasementDaylight, Exterior Entry, Finished, Finished Bath, Full
- FeaturesBookcases, Coffered Ceiling(s), Double Vanity, Entrance Foyer, High Ceilings 10 ft Main, High Speed Internet, His and Hers Closets, Tray Ceiling(s), Walk-In Closet(s)
- KitchenBreakfast Bar, Breakfast Room, Cabinets Stain, Keeping Room, Kitchen Island, Pantry Walk-In, Stone Counters, View to Family Room
- AppliancesDishwasher, Disposal, Double Oven, Gas Cooktop, Gas Oven/Range/Countertop, Gas Range, Microwave, Range Hood, Self Cleaning Oven
- HVACCeiling Fan(s), Central Air
- Fireplaces1
- Fireplace DescriptionGas Log, Living Room
Interior Details
- StyleCraftsman
- ConstructionHardiPlank Type, Stone
- Built In2007
- StoriesArray
- PoolIn Ground
- ParkingAttached, Driveway, Garage, Garage Faces Front, Kitchen Level, Level Driveway
- FeaturesBalcony, Private Entrance, Private Yard
- ServicesClubhouse, Fitness Center, Homeowners Association, Near Schools, Near Shopping, Near Trails/Greenway, Pool, Sidewalks, Street Lights
- UtilitiesCable Available, Electricity Available, Natural Gas Available, Phone Available, Sewer Available, Underground Utilities, Water Available
- SewerPublic Sewer
- Lot DescriptionBack Yard, Front Yard
- Lot Dimensionsx
- Acres0.15
Exterior Details
Listing Provided Courtesy Of: EXP Realty, LLC. 888-959-9461

This property information delivered from various sources that may include, but not be limited to, county records and the multiple listing service. Although the information is believed to be reliable, it is not warranted and you should not rely upon it without independent verification. Property information is subject to errors, omissions, changes, including price, or withdrawal without notice.
For issues regarding this website, please contact Eyesore at 678.692.8512.
Data Last updated on December 17, 2025 1:39pm

































































