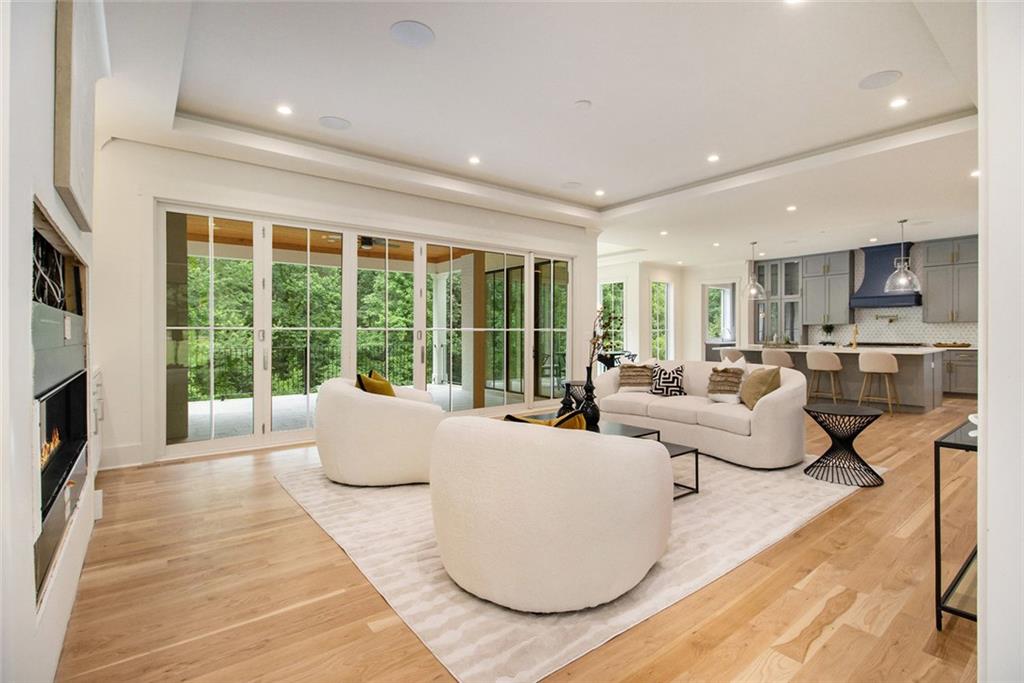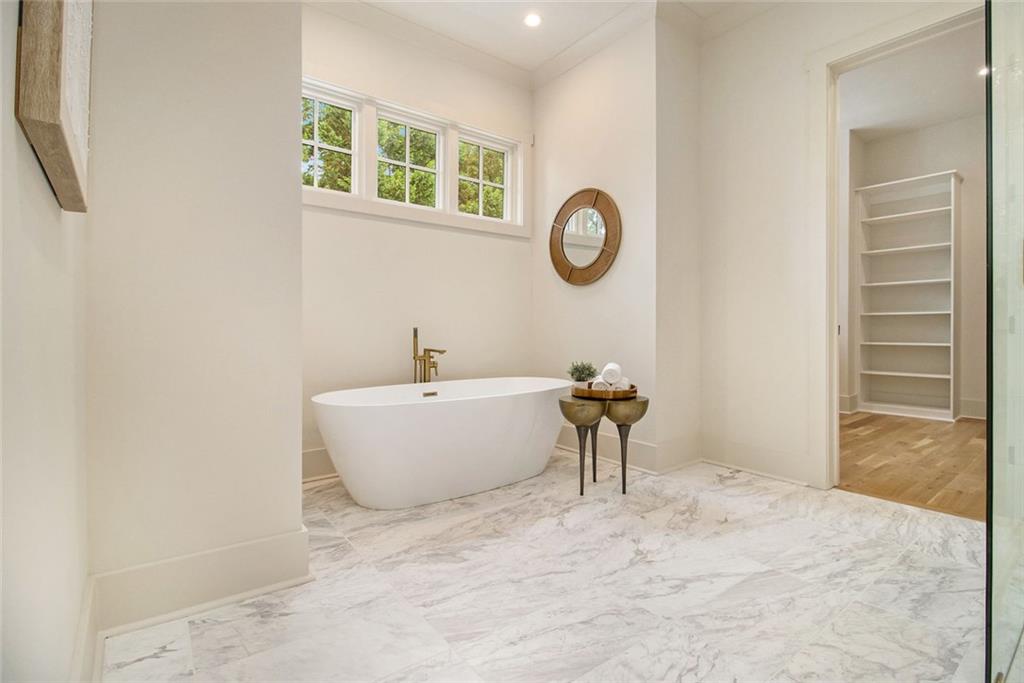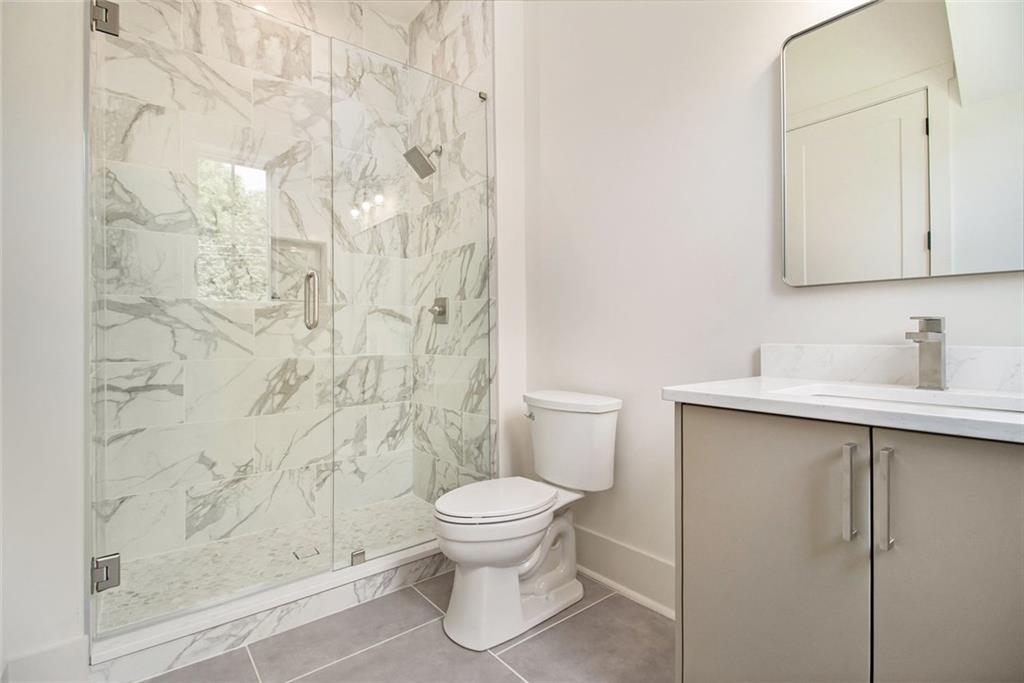4757 Lake Forrest Drive NW
Atlanta, GA 30342
$3,259,000
Welcome to this stunning new construction nestled in the heart of the highly sought-after Chastain Park community. This luxurious 6-bedroom, 6 full bath, and 2 half bath estate offers an impressive 8140 square feet of thoughtfully designed living space, blending modern elegance with timeless craftsmanship. Step inside to beautiful white oak hardwood floors and an open-concept layout perfect for both everyday living and entertaining. The chef’s kitchen is a true showpiece, featuring top-of-the-line appliances, custom cabinetry, a large island, and an adjoining scullery kitchen – ideal for seamless prep and entertaining. A spacious family room with a cozy fireplace flows effortlessly to the covered outdoor patio and fireplace, perfect for year-round enjoyment. Also featured on the main level is the grand dining room, butler’s pantry, formal living and a guest ensuite or office. The second floor leads to three generously sized bedrooms each with its own en-suite bath and walk-in closet, offering comfort and privacy for family or guests. Here you’ll retreat to the expansive primary suite with a spa-inspired bathroom, dual vanities, a soaking tub, and two walk-in closets. The fully finished basement elevates the home with a guest ensuite, entertainment room with a custom bar, home gym, and a theater room, creating the ultimate entertainment space. Enjoy unparalleled access to Chastain Park, top-rated schools, dining, shopping, and more. This is a rare opportunity to own a brand-new luxury home in one of Atlanta’s most prestigious neighborhoods. Schedule your private tour today and experience refined living at its finest!
- SubdivisionHardeman Property
- Zip Code30342
- CityAtlanta
- CountyFulton - GA
Location
- ElementaryHeards Ferry
- JuniorRidgeview Charter
- HighRiverwood International Charter
Schools
- StatusActive
- MLS #7587090
- TypeResidential
- SpecialSold As/Is, Array
MLS Data
- Bedrooms6
- Bathrooms6
- Half Baths2
- RoomsBasement, Dining Room, Exercise Room, Game Room, Great Room, Living Room, Media Room
- BasementFull, Exterior Entry, Finished, Walk-Out Access, Interior Entry, Finished Bath
- FeaturesBookcases, Crown Molding, Double Vanity, Dry Bar, Entrance Foyer, His and Hers Closets, Recessed Lighting, Walk-In Closet(s), Wet Bar
- KitchenBreakfast Bar, Breakfast Room, Kitchen Island, Pantry Walk-In, Solid Surface Counters, View to Family Room
- AppliancesDishwasher, Disposal, Dryer, Electric Oven/Range/Countertop, Energy Star Appliances, ENERGY STAR Qualified Water Heater, Gas Range, Gas Water Heater, Microwave, Range Hood, Refrigerator, Washer
- HVACCentral Air
- Fireplaces1
- Fireplace DescriptionFamily Room, Outside
Interior Details
- StyleEuropean
- ConstructionBrick 4 Sides
- Built In2020
- StoriesArray
- ParkingAttached, Driveway, Garage, Garage Faces Side, Garage Faces Front, Kitchen Level
- FeaturesLighting, Balcony, Private Entrance, Private Yard, Rain Gutters
- ServicesStreet Lights
- UtilitiesCable Available, Electricity Available, Natural Gas Available, Phone Available, Sewer Available, Underground Utilities, Water Available
- SewerPublic Sewer
- Lot DescriptionBack Yard, Cleared, Front Yard, Landscaped, Level, Private
- Lot Dimensions53245
- Acres1.222
Exterior Details
Listing Provided Courtesy Of: BHGRE Metro Brokers 404-843-2500

This property information delivered from various sources that may include, but not be limited to, county records and the multiple listing service. Although the information is believed to be reliable, it is not warranted and you should not rely upon it without independent verification. Property information is subject to errors, omissions, changes, including price, or withdrawal without notice.
For issues regarding this website, please contact Eyesore at 678.692.8512.
Data Last updated on October 4, 2025 8:47am









































































