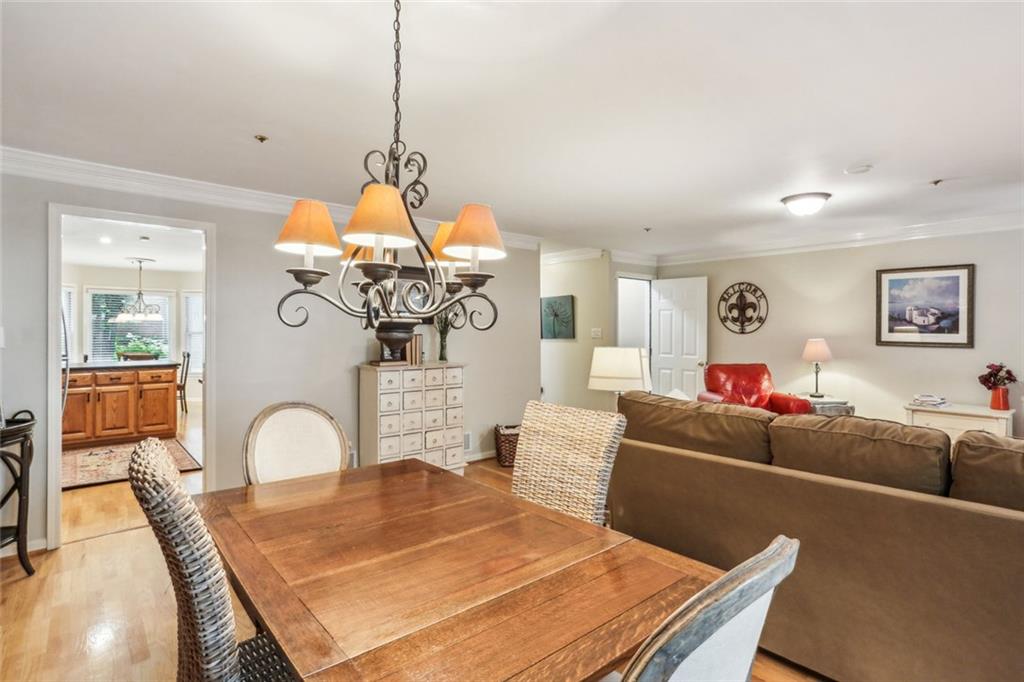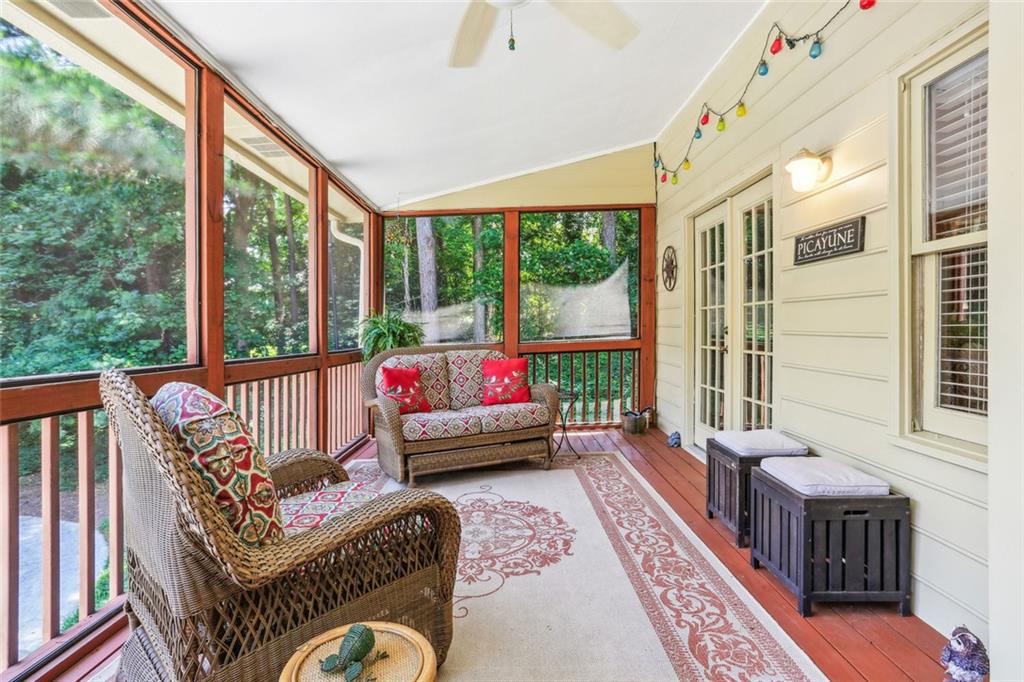1386 Sheffield Glen Way NE
Atlanta, GA 30329
$439,000
Welcome home to this beautifully maintained brick end unit townhome in desirable Sheffield Glen, an established community with lush landscaping and a serene setting. This home is situated at the rear of the community, lending it more privacy than other units. The interior layout of this townhome feels more like a single family home, with spacious rooms and multiple living spaces. The entrance foyer provides a glimpse into the main level of the home that offers an eat-in kitchen with hewned granite counters, stainless steel appliances and tile backsplash, plus a breakfast area with bay window. Step into the great room with a dedicated dining area as well as a large fireside living room. From here, you have access through the French doors to the incredible covered and screened deck that spans the entire width of the home. The primary suite and two additional bedrooms are upstairs. The primary bath features an oversized walk-in frameless tile shower, while the hall bath has been updated with a new vanity counter. Finally, the heated and cooled terrace level offers a finished family room plus a large utility/storage closet with utility sink. This home provides an abundance of storage options in the basement, 2-car garage, and pull-down attic. The owner had a water spigot added to the screened deck for convenience. Sheffield Glen has a dog walk area at the front of the community as well as abundant guest parking. The community is conveniently located off of Briarcliff Rd near the CDC, CHOA, the VA, multiple Emory locations, plus virtually unlimited dining and shopping options. Close proximity to major roads and highways. Not FHA or VA approved.
- SubdivisionSheffield Glen
- Zip Code30329
- CityAtlanta
- CountyDekalb - GA
Location
- ElementaryBriar Vista
- JuniorDruid Hills
- HighDruid Hills
Schools
- StatusActive Under Contract
- MLS #7587188
- TypeCondominium & Townhouse
MLS Data
- Bedrooms3
- Bathrooms2
- Half Baths1
- RoomsAttic, Basement, Family Room
- BasementDriveway Access, Finished, Interior Entry, Partial
- FeaturesEntrance Foyer, Walk-In Closet(s)
- KitchenBreakfast Bar, Eat-in Kitchen, Cabinets Stain, Pantry, Stone Counters
- AppliancesDishwasher, Disposal, Electric Range, Gas Water Heater, Microwave, Refrigerator, Self Cleaning Oven
- HVACCeiling Fan(s), Central Air, Zoned
- Fireplaces1
- Fireplace DescriptionGreat Room, Gas Log, Gas Starter
Interior Details
- StyleTownhouse, Traditional
- ConstructionBrick
- Built In1987
- StoriesArray
- ParkingGarage
- FeaturesPrivate Entrance
- ServicesHomeowners Association, Near Public Transport, Street Lights
- UtilitiesCable Available, Electricity Available, Natural Gas Available, Sewer Available, Water Available
- SewerPublic Sewer
- Lot DescriptionLandscaped, Private
- Acres0.03
Exterior Details
Listing Provided Courtesy Of: Harry Norman Realtors 404-233-4142

This property information delivered from various sources that may include, but not be limited to, county records and the multiple listing service. Although the information is believed to be reliable, it is not warranted and you should not rely upon it without independent verification. Property information is subject to errors, omissions, changes, including price, or withdrawal without notice.
For issues regarding this website, please contact Eyesore at 678.692.8512.
Data Last updated on June 5, 2025 9:28pm













































