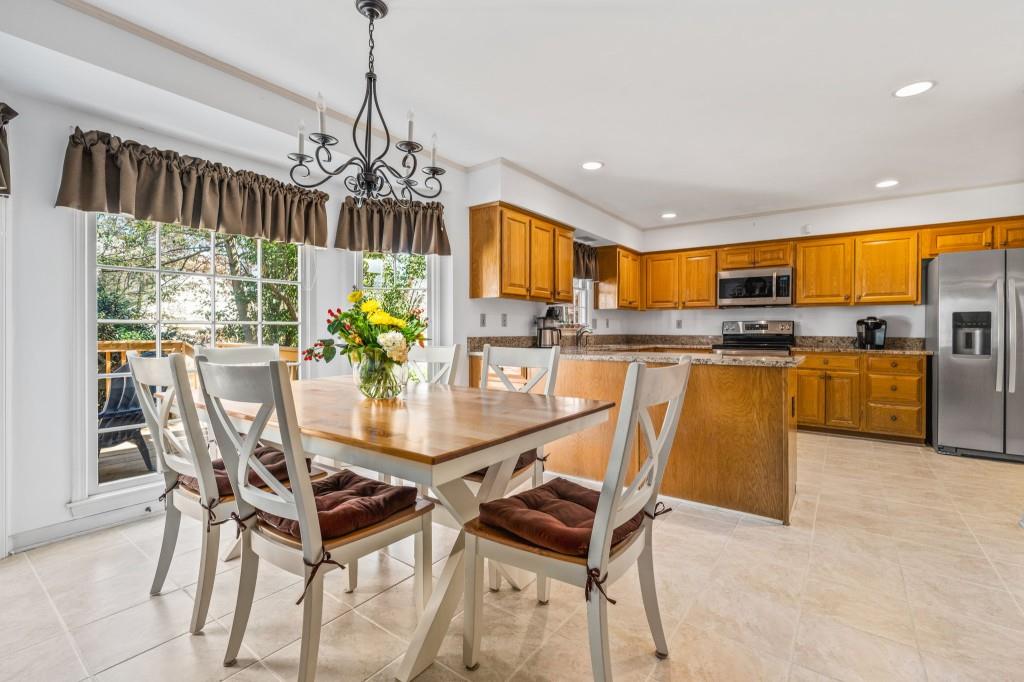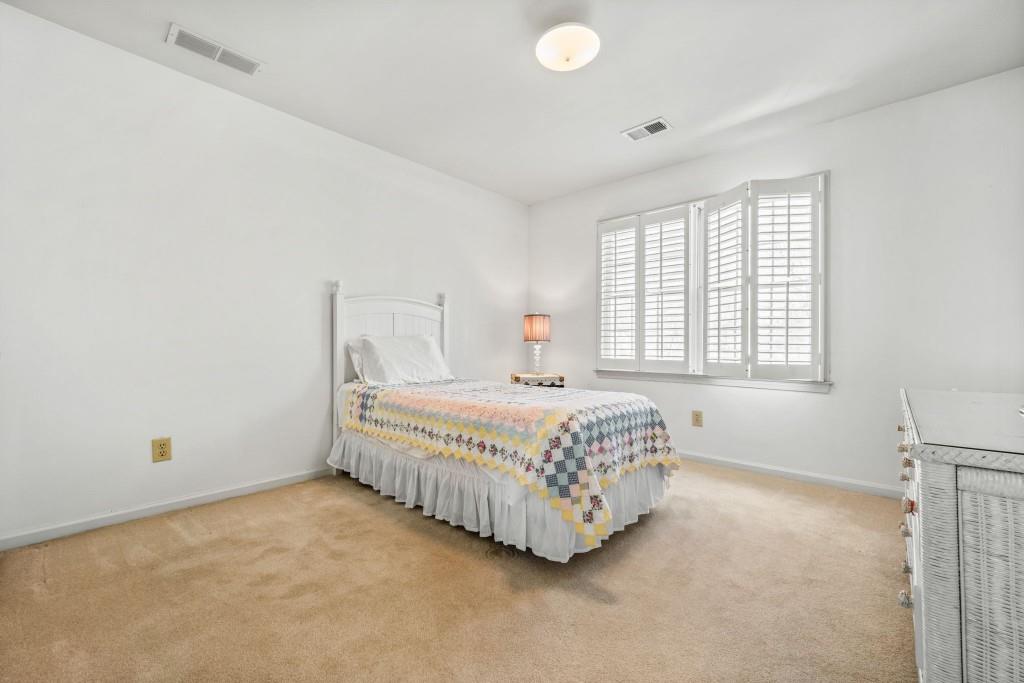4506 Westcliff Trace NE
Roswell, GA 30075
$699,900
Welcome to Chatsworth! This sought after 4 bedroom 2.5 bathroom is situated on a premium corner lot within one of East Cobb's most desirable Swim/Tennis neighborhoods. Enter the home into your two-story foyer that opens to a large dining room on the right and flex space on the left. This formal living/playroom/office flex space has gorgeous French doors for an opening to the cozy family room and gas fireplace. Continuing this flow is straight to the screened in sunroom that boasts tons of natural light and vaulted ceilings. Making the way around the back of the home, your family room is open to your eat-in breakfast room and large kitchen with walk-in pantry and ample cabinet space that looks out into your manicured backyard. Finishing off your first floor is the half bathroom and walk in laundry room. Up the stairs, you have your primary suite on the left with his-and-hers closets, two separate vanities in the bathroom, soaking tub and separate shower. Separate from your Primary are three additional bedrooms and a full bathroom on the right side of the landing. Making your way down to the basement, you will find a large open space, and on the other half is a 3 door garage that fits 2 oversized vehicles and a separate golf cart entrance. The garage also boasts brand new premium Polyaspartic floors. Your backyard has been well maintained and offers privacy to your neighbors on the left and the back as well as a flat, grassy lawn and deck off your sunroom. This sought after neighborhood sits in the perfect slice of Roswell with Cobb County taxes. Close to Downtown Roswell, Hwy 92, shopping, restaurants and everything you would need!
- SubdivisionChatsworth
- Zip Code30075
- CityRoswell
- CountyCobb - GA
Location
- ElementaryGarrison Mill
- JuniorMabry
- HighLassiter
Schools
- StatusActive
- MLS #7587214
- TypeResidential
MLS Data
- Bedrooms4
- Bathrooms2
- Half Baths1
- RoomsDen, Living Room, Sun Room
- BasementDaylight, Exterior Entry, Finished, Interior Entry, Partial
- FeaturesBookcases, Disappearing Attic Stairs, Entrance Foyer 2 Story, High Speed Internet, His and Hers Closets, Tray Ceiling(s), Vaulted Ceiling(s), Walk-In Closet(s)
- KitchenBreakfast Bar, Breakfast Room, Cabinets Stain, Eat-in Kitchen, Pantry Walk-In, Stone Counters, View to Family Room
- AppliancesDishwasher, Disposal, Electric Range, Microwave, Refrigerator
- HVACCentral Air
- Fireplaces1
- Fireplace DescriptionFamily Room, Gas Log
Interior Details
- StyleTraditional
- ConstructionBrick Front, HardiPlank Type
- Built In1990
- StoriesArray
- ParkingGarage, Garage Faces Side
- FeaturesPrivate Entrance, Private Yard
- ServicesClubhouse, Homeowners Association, Near Schools, Near Shopping, Near Trails/Greenway, Playground, Pool, Sidewalks, Tennis Court(s)
- UtilitiesCable Available, Electricity Available, Natural Gas Available, Sewer Available, Underground Utilities, Water Available
- SewerPublic Sewer
- Lot DescriptionBack Yard, Corner Lot, Front Yard, Landscaped
- Lot Dimensions156x115x59x59x43x75
- Acres0.345
Exterior Details
Listing Provided Courtesy Of: Ansley Real Estate| Christie's International Real Estate 404-480-8805

This property information delivered from various sources that may include, but not be limited to, county records and the multiple listing service. Although the information is believed to be reliable, it is not warranted and you should not rely upon it without independent verification. Property information is subject to errors, omissions, changes, including price, or withdrawal without notice.
For issues regarding this website, please contact Eyesore at 678.692.8512.
Data Last updated on July 5, 2025 12:32pm


























































