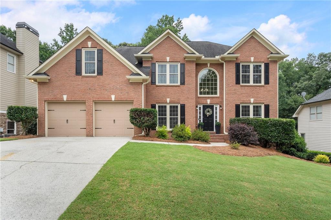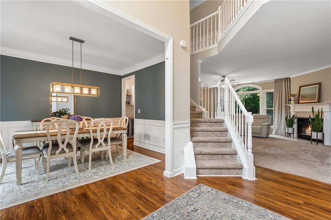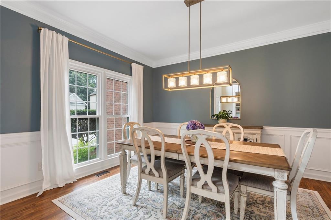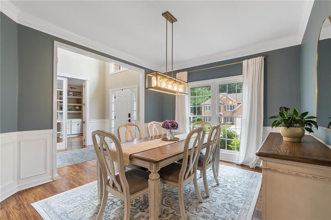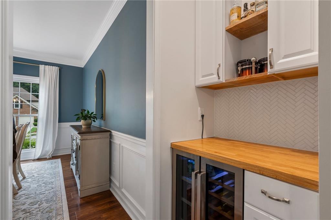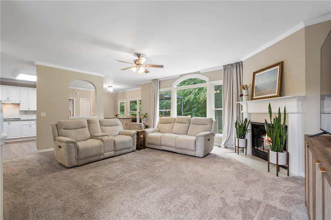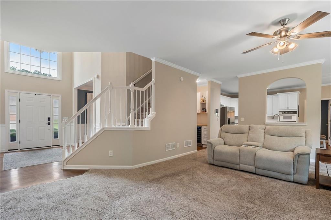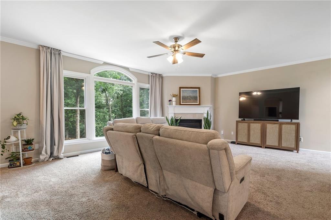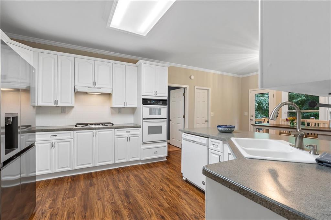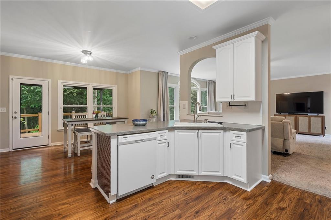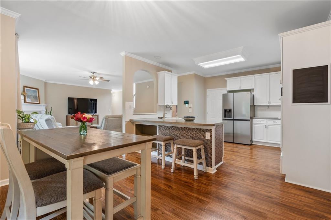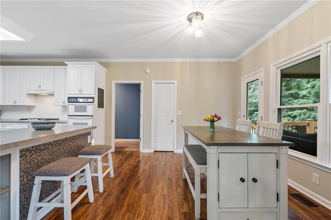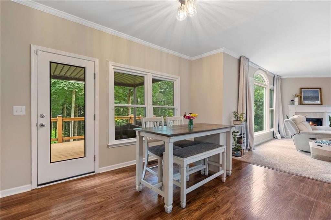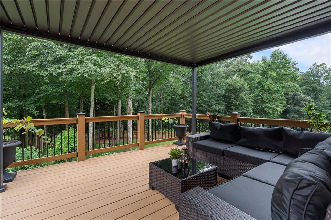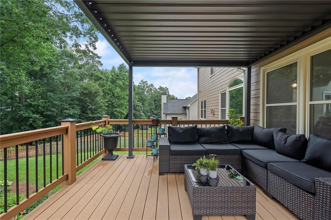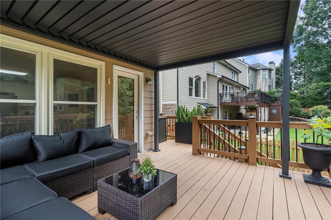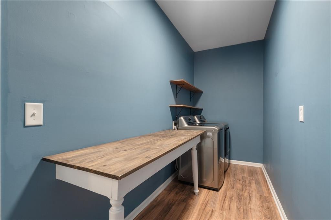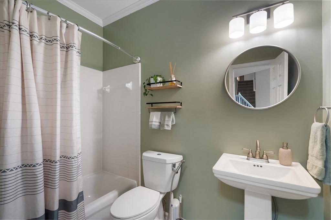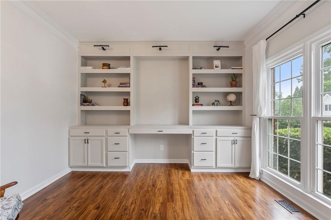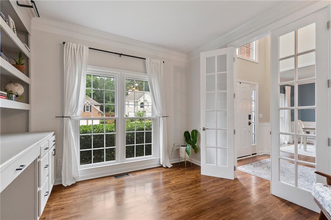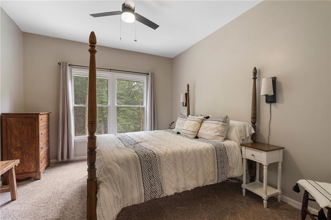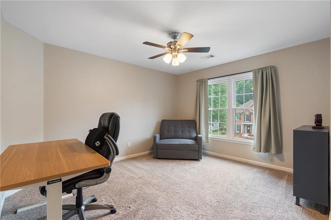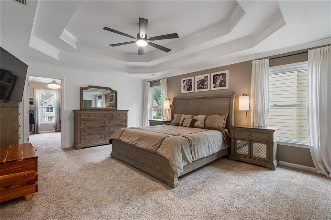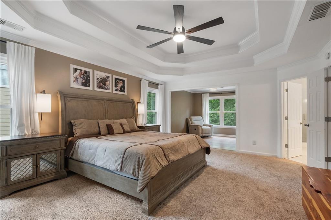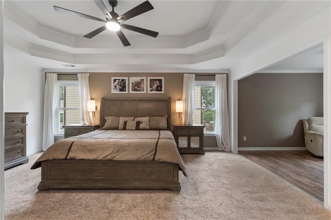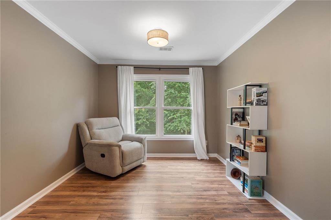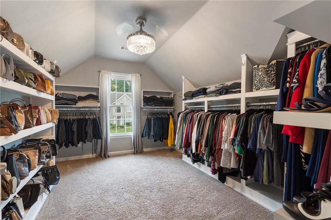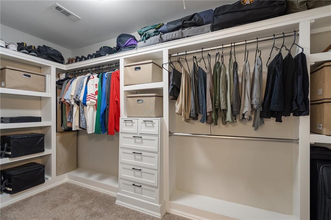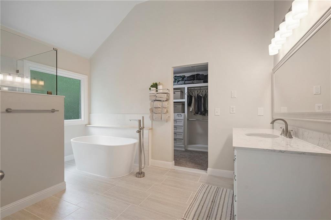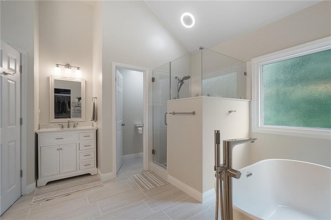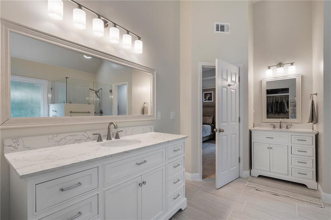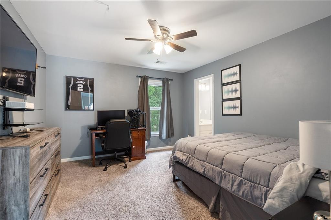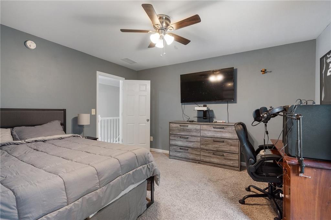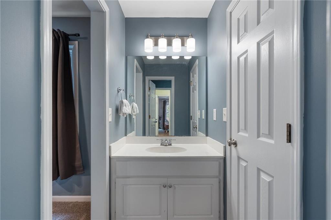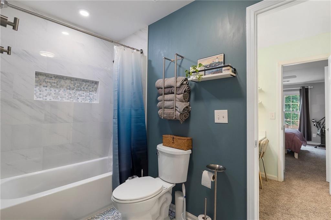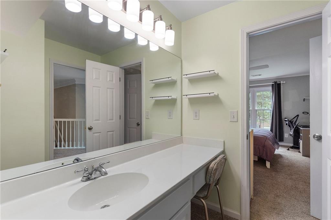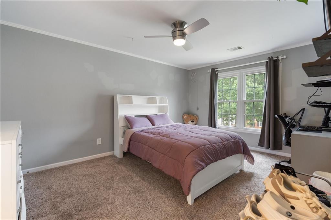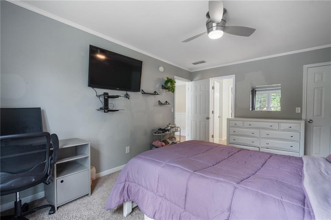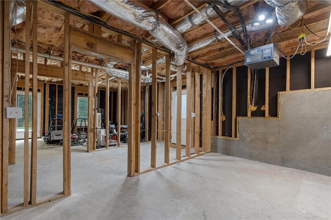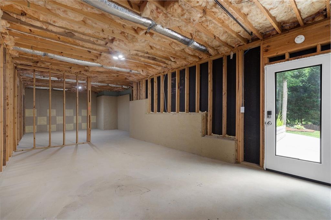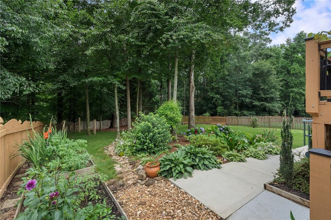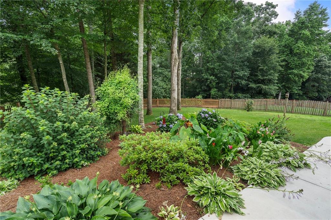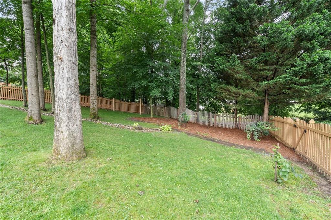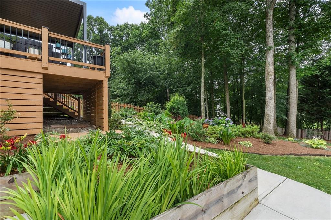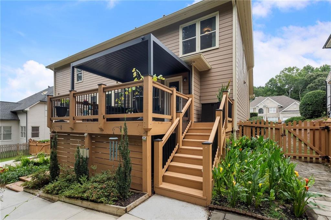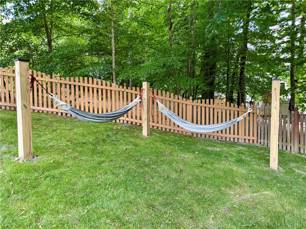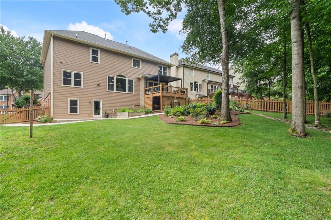2772 Hillgrove Drive
Dacula, GA 30019
$599,000
Welcome to this beautifully updated brick-front home offering a perfect blend of comfort, style, and functionality. Step into a grand two-story foyer with hardwood floors that flow through the dining room, office, kitchen, and breakfast area. The open floor plan is enhanced by abundant natural light, an elegant archway, a gas fireplace, and dramatic floor-to-ceiling windows in the great room. The kitchen is a chef’s dream, featuring white cabinetry, granite countertops, a gas cooktop, walk-in pantry, and a large island with bar seating. A main-level bedroom offers flexibility, while the dedicated office is framed by French doors and includes built-in cabinets, shelving, and a desk. The FRESHLY PAINTED interior showcases wainscoting in the dining room, newer light fixtures throughout, and a spacious laundry room with a custom folding table. Upstairs, the oversized primary suite boasts tray ceilings, a sitting room, and newer luxurious HIS AND HERS WALK IN CLOSETS. The REMODLED ENSUITE primary bathroom features dual vanities, garden tub, updated shower and stylish tile flooring. Secondary bedrooms share an updated Jack-and-Jill bathroom with tile floors, newer shower/tub, private vanities and a makeup station. The daylight basement is stubbed for a bathroom and offers ample room for an exercise space, workshop, or future expansion. Outside, enjoy a newer wooden fenced yard with lush landscaping, hammocks, a newer deck, and a newer paved patio/walkway. Additional upgrades include a wine bar with a wine fridge, NEWER WINDOWS, NEWER EXTERIOR DOORS, NEWER HVAC'S, and a newer LeafGuard gutter system. Located in a vibrant community with resort-style amenities including a clubhouse, fitness center, golf, pickleball, tennis, playground, lake, sidewalks, restaurant, pool with swim team, and more—just minutes from top-rated schools, shopping, and dining.
- SubdivisionHamilton Mill
- Zip Code30019
- CityDacula
- CountyGwinnett - GA
Location
- ElementaryPuckett's Mill
- JuniorOsborne
- HighMill Creek
Schools
- StatusActive Under Contract
- MLS #7587245
- TypeResidential
MLS Data
- Bedrooms5
- Bathrooms3
- Bedroom DescriptionIn-Law Floorplan, Oversized Master, Sitting Room
- RoomsAttic, Basement, Den, Exercise Room, Great Room - 2 Story, Workshop
- BasementBath/Stubbed, Daylight, Exterior Entry, Full, Unfinished, Walk-Out Access
- FeaturesBookcases, Cathedral Ceiling(s), Disappearing Attic Stairs, Double Vanity, Dry Bar, Entrance Foyer 2 Story, High Ceilings 9 ft Upper, High Ceilings 10 ft Main, His and Hers Closets, Tray Ceiling(s), Vaulted Ceiling(s), Walk-In Closet(s)
- KitchenBreakfast Bar, Breakfast Room, Cabinets White, Eat-in Kitchen, Kitchen Island, Other Surface Counters, Pantry Walk-In, View to Family Room
- AppliancesDishwasher, Disposal, Gas Cooktop, Gas Oven/Range/Countertop, Gas Range, Gas Water Heater, Microwave, Self Cleaning Oven
- HVACCeiling Fan(s), Central Air, Zoned
- Fireplaces1
- Fireplace DescriptionGas Log, Gas Starter, Great Room
Interior Details
- StyleTraditional
- ConstructionBrick Front, HardiPlank Type
- Built In2001
- StoriesArray
- ParkingAttached, Garage, Kitchen Level, Level Driveway
- FeaturesGarden, Lighting, Private Yard, Rain Gutters
- ServicesClubhouse, Fitness Center, Golf, Homeowners Association, Lake, Near Shopping, Playground, Pool, Sidewalks, Street Lights, Swim Team, Tennis Court(s)
- UtilitiesCable Available, Electricity Available, Natural Gas Available, Underground Utilities
- SewerPublic Sewer
- Lot DescriptionLandscaped, Level
- Lot Dimensions79x166x49x32x172
- Acres0.31
Exterior Details
Listing Provided Courtesy Of: RE/MAX Around Atlanta Realty 404-252-7500

This property information delivered from various sources that may include, but not be limited to, county records and the multiple listing service. Although the information is believed to be reliable, it is not warranted and you should not rely upon it without independent verification. Property information is subject to errors, omissions, changes, including price, or withdrawal without notice.
For issues regarding this website, please contact Eyesore at 678.692.8512.
Data Last updated on October 4, 2025 8:47am
