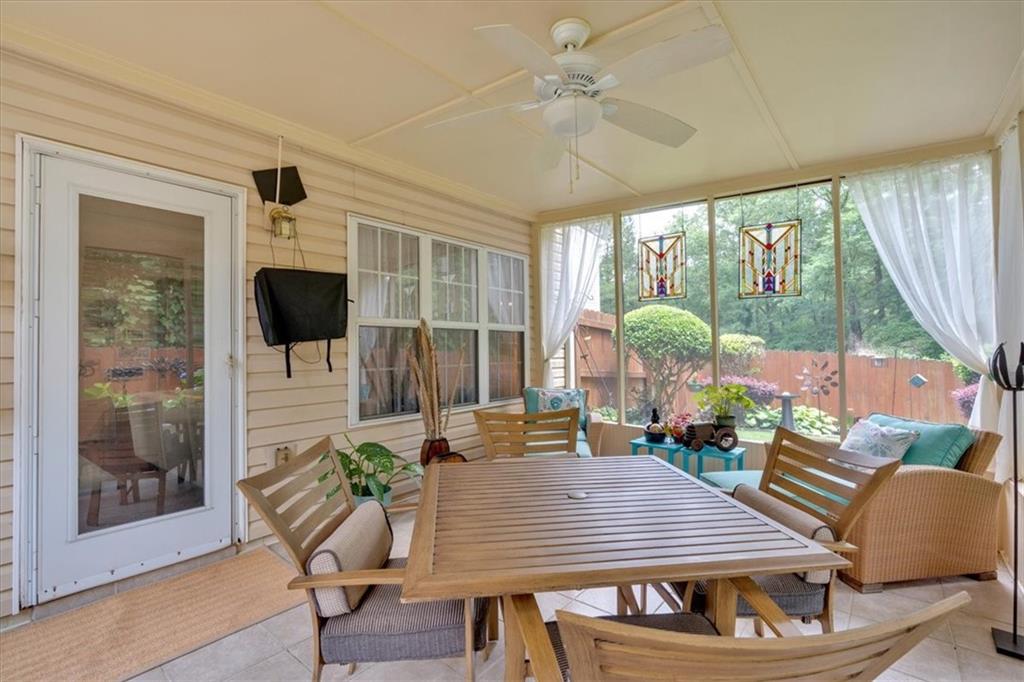3573 Willow Tree Trace
Decatur, GA 30034
$340,000
Welcome to 3573 WILLOW TREE TRACE, a beautifully maintained 4-BEDROOM, 2.5-BATHROOM home offering 2,480 SQ FT of comfort and functionality in an ESTABLISHED DECATUR NEIGHBORHOOD—with NO HOA restrictions. From the moment you arrive, you’ll appreciate the LUSH LANDSCAPING and INVITING CURB APPEAL. Step inside to find GLEAMING HARDWOOD FLOORS ON THE MAIN LEVEL, leading you through a BRIGHT, OPEN-CONCEPT LAYOUT that effortlessly blends everyday living with elegant entertaining. The heart of the home is the EAT-IN KITCHEN, featuring STAINLESS STEEL APPLIANCES and direct access to both the FORMAL DINING ROOM and a COZY SUNROOM, perfect for casual mornings or evening relaxation. A SEPARATE SITTING AREA near the entryway makes an ideal HOME OFFICE or peaceful reading nook. Upstairs, retreat to the OVERSIZED PRIMARY SUITE, complete with a spacious SITTING ROOM, a WALK-IN CLOSET, and TWO ADDITIONAL CLOSETS—just part of the ABUNDANT STORAGE found throughout the home. The secondary bedrooms are ROOMY AND FILLED WITH NATURAL LIGHT, with PLUSH CARPETING underfoot. Enjoy the outdoors in your MANICURED, FENCED-IN BACKYARD OASIS—offering both SERENITY AND SPACE for entertaining, pets, or play. Recent upgrades like a NEWER ROOF and HVAC SYSTEM add peace of mind, while the 2-CAR GARAGE provides extra convenience. CENTRALLY LOCATED with easy access to I-285 (5 MIN), I-20 (10 MIN), and JUST 20 MINUTES TO THE AIRPORT, this home is also close to SUGAR CREEK GOLF & TENNIS CLUB, GROCERY STORES, RESTAURANTS, AND SHOPPING. Whether you're RELAXING IN THE SUNROOM, HOSTING A DINNER PARTY, or ENJOYING YOUR PRIVATE BACKYARD RETREAT, this WELL-LOVED AND MOVE-IN-READY HOME is a rare find in one of DECATUR’S MOST DESIRABLE POCKETS.
- SubdivisionRiver Tree
- Zip Code30034
- CityDecatur
- CountyDekalb - GA
Location
- ElementaryOak Grove - Dekalb
- JuniorCedar Grove
- HighCedar Grove
Schools
- StatusActive
- MLS #7587271
- TypeResidential
MLS Data
- Bedrooms4
- Bathrooms2
- Half Baths1
- Bedroom DescriptionOversized Master
- KitchenBreakfast Bar, Cabinets White, Stone Counters
- AppliancesDishwasher, Disposal, Gas Range, Microwave, Refrigerator
- HVACCentral Air
- Fireplaces1
- Fireplace DescriptionFactory Built, Family Room
Interior Details
- StyleTraditional
- ConstructionBrick Front, Vinyl Siding
- Built In1996
- StoriesArray
- ParkingAttached, Garage
- FeaturesPrivate Yard, Rain Gutters
- ServicesSidewalks, Street Lights
- SewerPublic Sewer
- Lot DescriptionBack Yard, Front Yard, Landscaped, Private
- Lot Dimensionsx
- Acres0.54
Exterior Details
Listing Provided Courtesy Of: Atlanta Communities 770-240-2001

This property information delivered from various sources that may include, but not be limited to, county records and the multiple listing service. Although the information is believed to be reliable, it is not warranted and you should not rely upon it without independent verification. Property information is subject to errors, omissions, changes, including price, or withdrawal without notice.
For issues regarding this website, please contact Eyesore at 678.692.8512.
Data Last updated on July 5, 2025 12:32pm




































