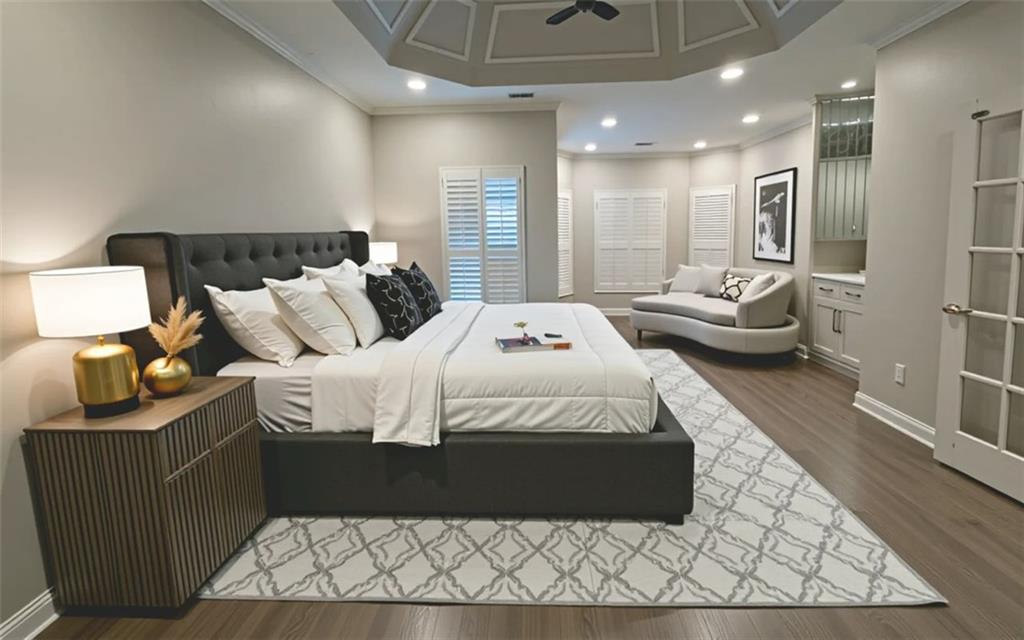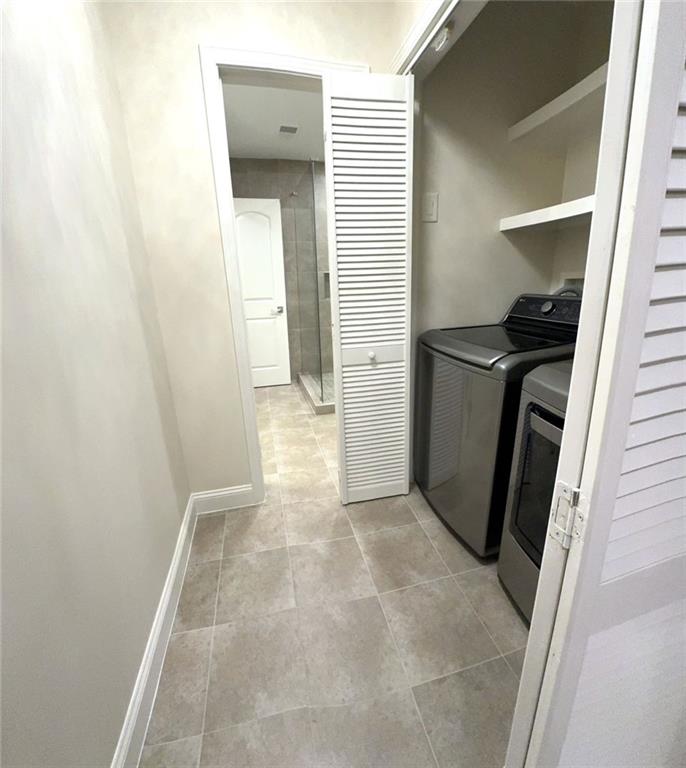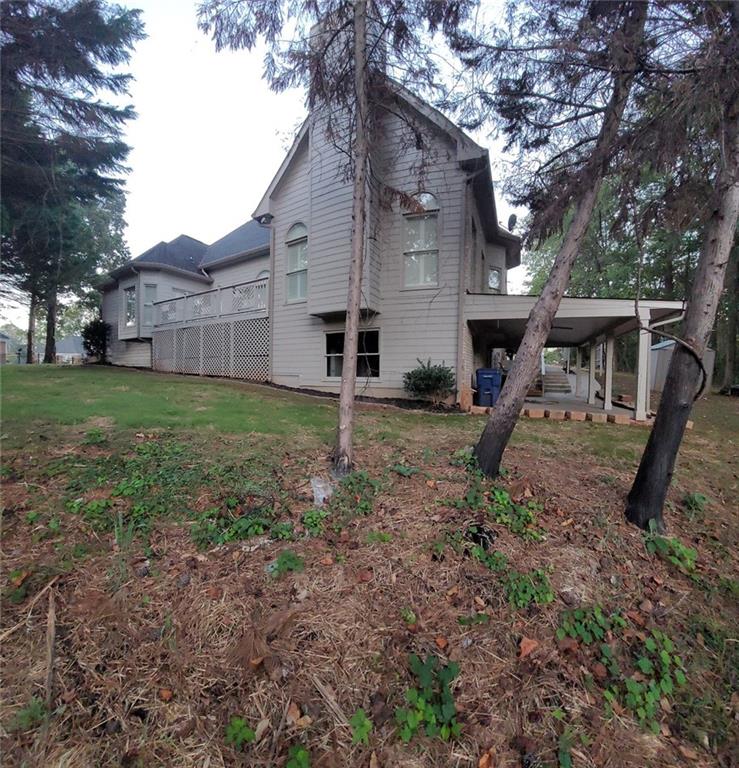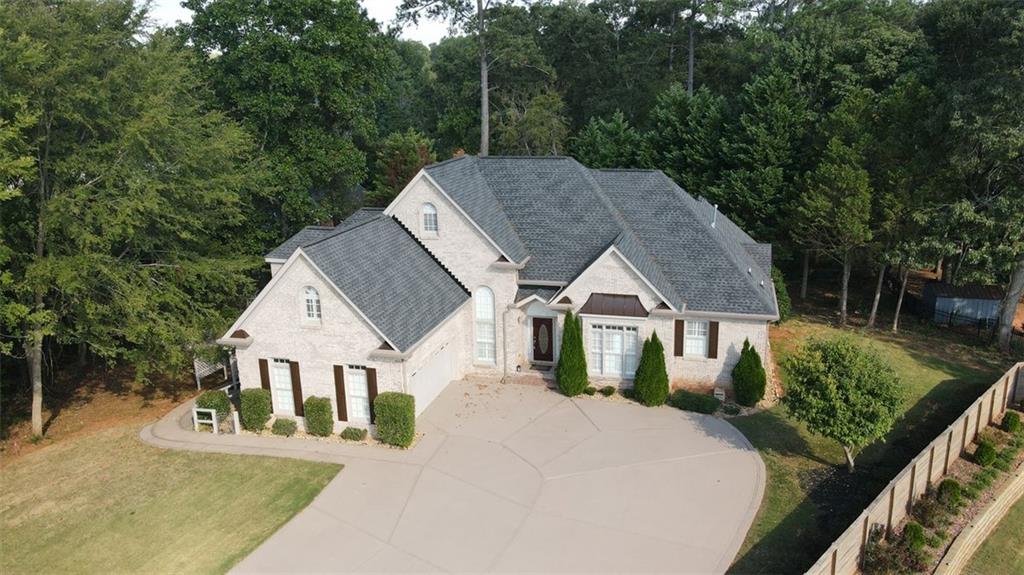255 Carriage Station Drive
Lawrenceville, GA 30046
$1,149,000
Discover the perfect blend of luxury, comfort, and functionality in this fully renovated showstopper. With 7 spacious bedrooms, 6.5 spa-inspired bathrooms, and a versatile bonus room, this home offers space and style for every lifestyle. Thoughtfully designed for multi-generational living, it features brand-new appliances and dual washers and dryers on separate floors for added convenience. The lavish master suite is your personal retreat, complete with a modern clawfoot tub for the ultimate relaxation. Throughout the home, you’ll find high-end finishes including gleaming hardwood floors, quartz countertops, custom wooden shutters, and premium tilework in every bathroom. The fully finished basement with a private entrance provides endless possibilities—perfect for an in-law suite, rental opportunity, or guest quarters. Two inviting outdoor living spaces, including an extended porch, are ideal for entertaining or enjoying quiet evenings. Located in an amazing, family-friendly neighborhood, this home is just a short walk from the library, a nearby park, and local shopping. The area is peaceful, safe, and filled with charm—ideal for families or anyone seeking a warm, welcoming community. A scenic neighborhood lake adds to the appeal, offering beautiful views to enjoy throughout the day. Take in breathtaking sunrise and sunset views right from your own home. The spacious backyard provides room to add a pool or playground and is perfect for pets to roam—an ideal setup for both children and animal lovers. The exterior has been fully renovated and freshly painted, with ample parking for all your guests. Homes in this desirable neighborhood are selling fast. Don’t miss your opportunity to make this exceptional property your own—schedule your tour today.
- SubdivisionCarriage Station
- Zip Code30046
- CityLawrenceville
- CountyGwinnett - GA
Location
- ElementaryLawrenceville
- JuniorMoore
- HighCentral Gwinnett
Schools
- StatusActive
- MLS #7587315
- TypeResidential
MLS Data
- Bedrooms7
- Bathrooms6
- Half Baths1
- Bedroom DescriptionMaster on Main, In-Law Floorplan, Oversized Master
- RoomsBonus Room
- BasementDriveway Access, Interior Entry, Exterior Entry, Finished Bath, Finished, Full
- FeaturesDouble Vanity, Entrance Foyer, Recessed Lighting
- KitchenSolid Surface Counters, Eat-in Kitchen, Kitchen Island, Pantry, Second Kitchen
- AppliancesDishwasher, Dryer, Refrigerator, Microwave, Range Hood, Self Cleaning Oven, Gas Water Heater, Washer
- HVACCentral Air
- Fireplaces1
- Fireplace DescriptionElectric
Interior Details
- StyleTraditional
- ConstructionConcrete, Brick, Vinyl Siding
- Built In2002
- StoriesArray
- ParkingGarage Door Opener, Driveway, Garage, Garage Faces Front
- FeaturesGarden, Private Entrance, Private Yard, Balcony
- ServicesNear Shopping, Near Schools
- UtilitiesCable Available, Electricity Available, Natural Gas Available, Phone Available, Sewer Available, Underground Utilities, Water Available
- SewerPublic Sewer
- Lot DescriptionBack Yard, Cul-de-sac Lot, Landscaped, Level, Open Lot, Front Yard
- Acres0.42
Exterior Details
Listing Provided Courtesy Of: Virtual Properties Realty.com 770-495-5050

This property information delivered from various sources that may include, but not be limited to, county records and the multiple listing service. Although the information is believed to be reliable, it is not warranted and you should not rely upon it without independent verification. Property information is subject to errors, omissions, changes, including price, or withdrawal without notice.
For issues regarding this website, please contact Eyesore at 678.692.8512.
Data Last updated on February 20, 2026 5:35pm






































