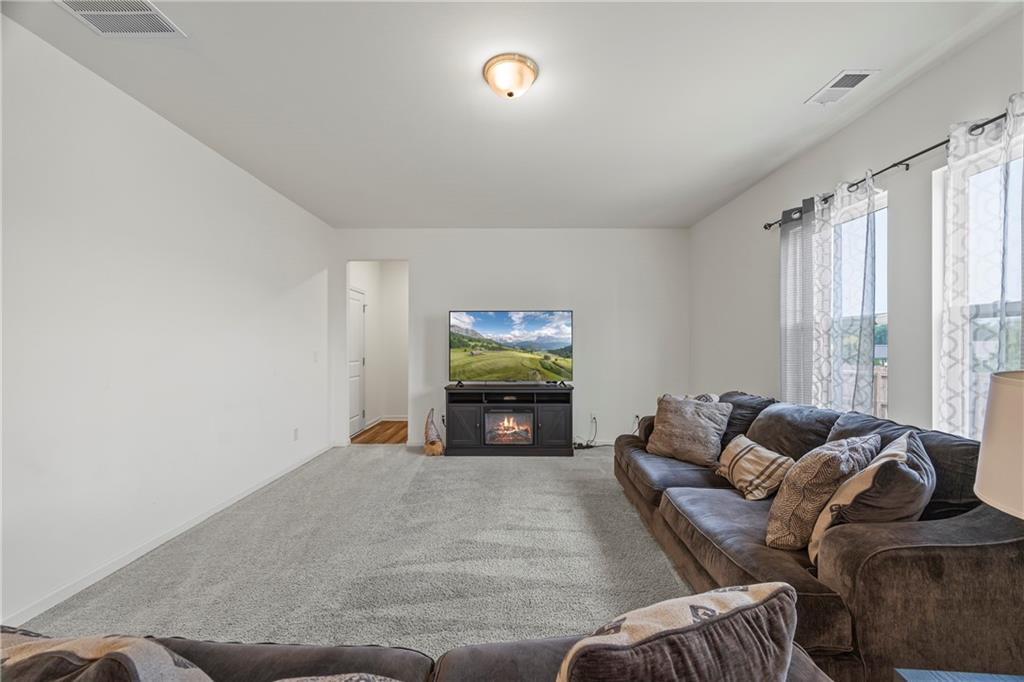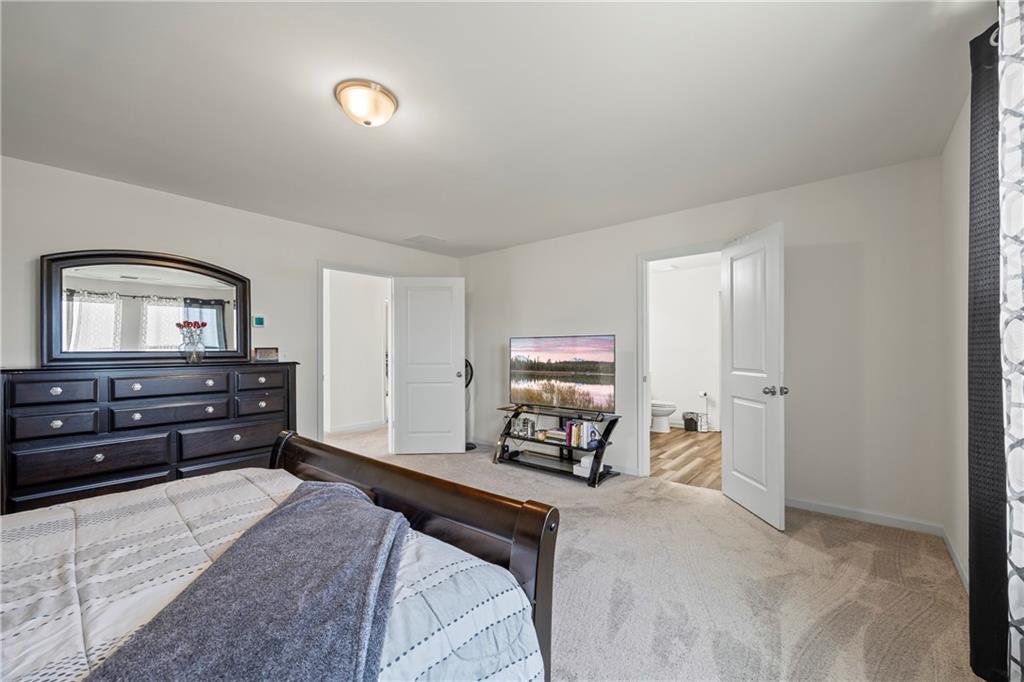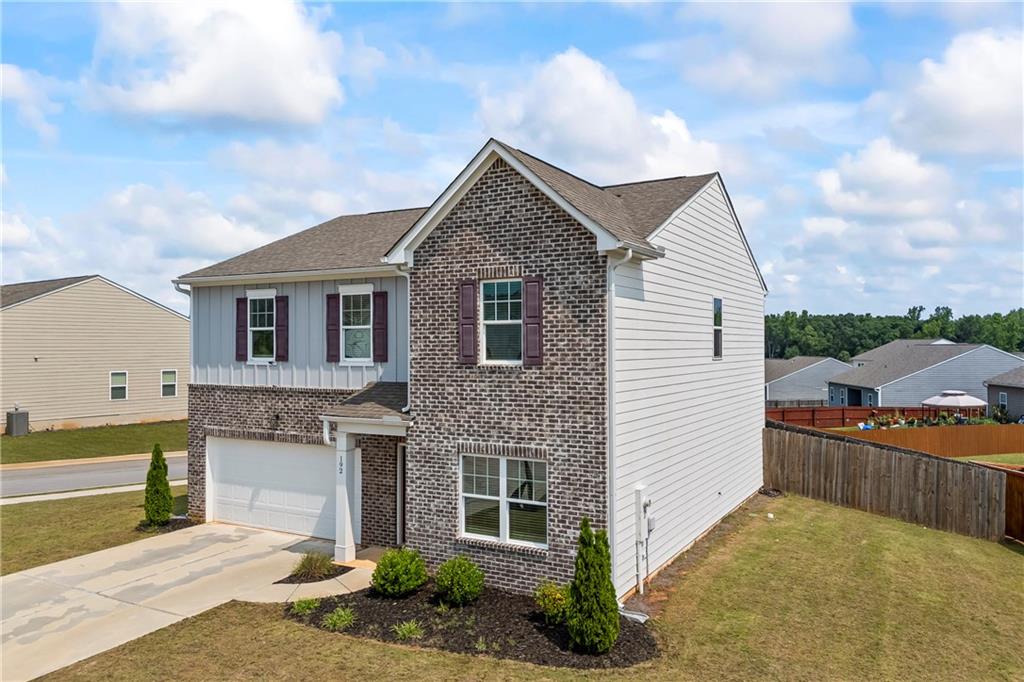192 Ingle Drive
Monroe, GA 30655
$365,000
Welcome home to this stunning traditional two-story brick beauty, perfectly situated on one of the larger corner lots in the community! With a NEWER ROOF and NEWER WATER HEATER, this home offers peace of mind and style to match. Located within walking distance to the amenities including a pool, pavilion, playground, walking trail, and more. You’ll enjoy the best of neighborhood living right at your doorstep. Crisp curb appeal greets you with established landscaping, board and batten accents, a covered front entry, and a spacious two-car garage. Inside, a formal living room provides flexible space ideal for a home office, playroom, or sitting area, perfect for today’s work-from-home lifestyle. The heart of the home is the eat-in kitchen featuring a large island with breakfast bar, stainless steel appliances, granite countertops, walk-in pantry, and recessed lighting that sets the perfect mood for cooking and conversation. The adjoining family room offers seamless flow and access to the back patio for effortless entertaining. Upstairs, a versatile flex space can serve as a reading nook, or second office. The spacious primary suite includes a large shower, generously sized vanity, and a huge walk-in closet. Three additional bedrooms, additional full bathroom, and an upstairs laundry room, conveniently located near all the bedrooms making daily routines a breeze. Step outside to a fully fenced backyard with a wooden privacy fence, creating a safe and serene setting for pets, little ones, and gatherings alike. Tucked just outside the hustle and bustle, yet minutes from schools, healthcare, major highways, parks, golf courses, shopping, and year-round dining and entertainment, this home offers the perfect balance of comfort and convenience. Don’t miss your chance to call this exceptional property home!
- SubdivisionCreekside
- Zip Code30655
- CityMonroe
- CountyWalton - GA
Location
- ElementaryMonroe
- JuniorCarver
- HighMonroe Area
Schools
- StatusPending
- MLS #7587338
- TypeResidential
MLS Data
- Bedrooms4
- Bathrooms2
- Half Baths1
- Bedroom DescriptionOversized Master
- RoomsBonus Room, Family Room, Laundry
- FeaturesEntrance Foyer, High Ceilings 9 ft Main, Recessed Lighting, Walk-In Closet(s)
- KitchenBreakfast Bar, Cabinets White, Eat-in Kitchen, Kitchen Island, Pantry Walk-In, Stone Counters, View to Family Room
- AppliancesDishwasher, Disposal, Electric Oven/Range/Countertop, Electric Range, Microwave
- HVACCentral Air
Interior Details
- StyleTraditional
- ConstructionBrick Front, Wood Siding
- Built In2021
- StoriesArray
- ParkingAttached, Driveway, Garage, Garage Door Opener, Garage Faces Front, Kitchen Level, Level Driveway
- FeaturesPrivate Entrance, Private Yard, Rain Gutters
- ServicesHomeowners Association, Near Schools, Near Shopping, Near Trails/Greenway, Playground, Pool, Sidewalks, Tennis Court(s)
- UtilitiesElectricity Available, Sewer Available, Water Available
- SewerPublic Sewer
- Lot DescriptionBack Yard, Corner Lot, Front Yard, Landscaped, Level, Private
- Lot Dimensionsx
- Acres0.29
Exterior Details
Listing Provided Courtesy Of: HomeSmart 404-876-4901

This property information delivered from various sources that may include, but not be limited to, county records and the multiple listing service. Although the information is believed to be reliable, it is not warranted and you should not rely upon it without independent verification. Property information is subject to errors, omissions, changes, including price, or withdrawal without notice.
For issues regarding this website, please contact Eyesore at 678.692.8512.
Data Last updated on February 20, 2026 5:35pm































































