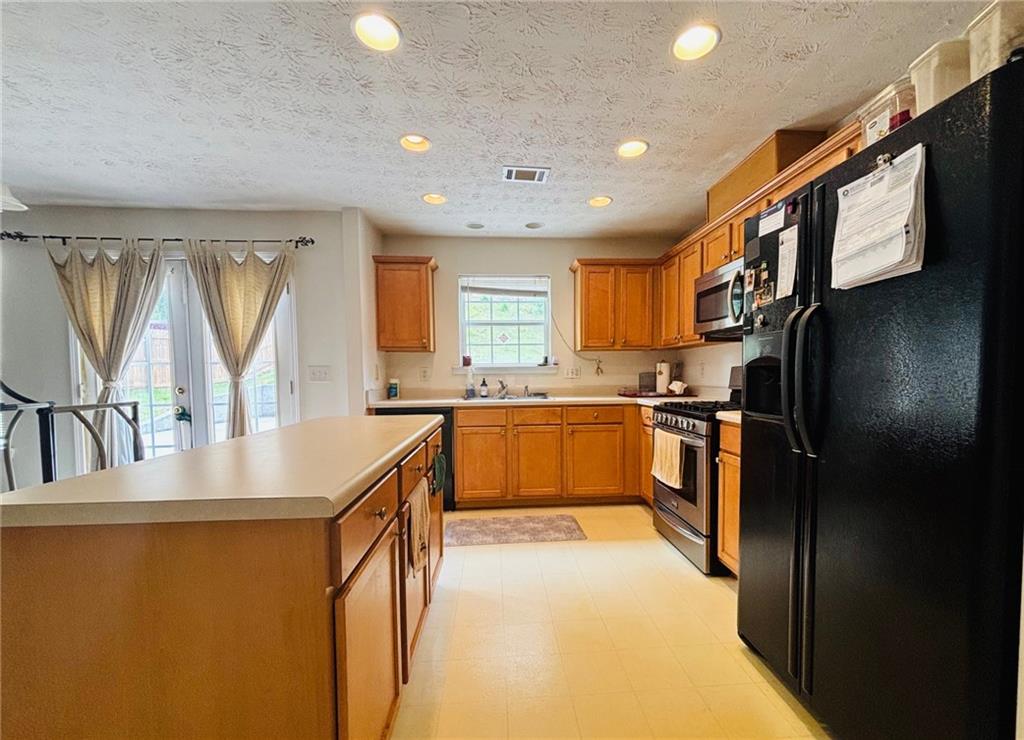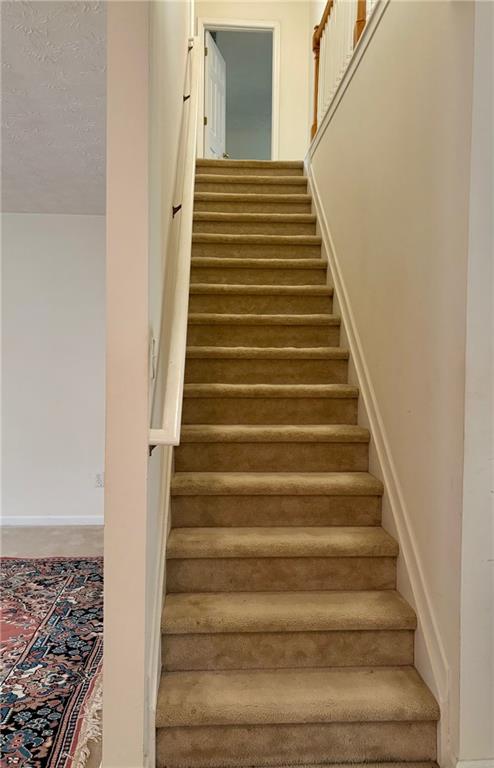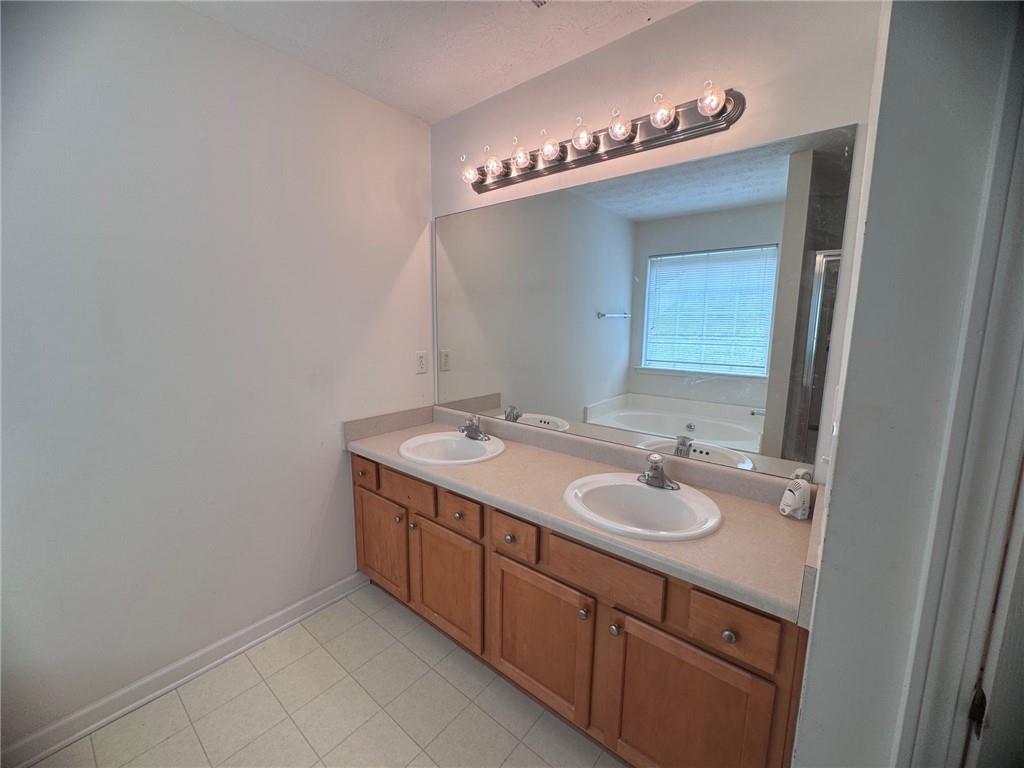5421 Skylar Creek Lane
Buford, GA 30518
$389,000
Welcome to Your Dream Home in Providence Crossing! Nestled in a peaceful cul-de-sac, this 4-bedroom, 2.5-bathroom home in the sought-after Providence Crossing neighborhood offers comfort, space, and functionality for modern living. Lovingly maintained by a single-family owner, this residence is move-in ready and full of potential. The main level boasts a formal dining room and a versatile living room—perfect for a home office, playroom, or flex space. The open-concept kitchen flows seamlessly into the spacious family room, where a cozy fireplace and abundant natural light create a warm, inviting atmosphere. A convenient half bath completes the first floor. Step outside to the extended patio that spans the entire length of the home—ideal for entertaining, relaxing, or enjoying outdoor meals. The fenced-in backyard offers privacy and is perfect for pets or gatherings with family and friends. Upstairs, discover four generously sized bedrooms, including a luxurious primary suite featuring his-and-her vanities, a soaking tub, separate shower, and a large walk-in closet. Two full bathrooms and a convenient upstairs laundry room make daily routines easy and efficient. New roof installed in 2022 for peace of mind. Access to community swim and tennis facilities. Located close to shopping, dining, Mall of Georgia, and Lake Lanier. Situated in a quiet, family-friendly community with top-rated schools. This exceptional home combines comfort, convenience, and location. Don’t miss your chance to make it yours—schedule a showing today!
- SubdivisionProvidence Crossing
- Zip Code30518
- CityBuford
- CountyGwinnett - GA
Location
- ElementaryWhite Oak - Gwinnett
- JuniorLanier
- HighLanier
Schools
- StatusActive
- MLS #7587369
- TypeResidential
- SpecialSold As/Is
MLS Data
- Bedrooms4
- Bathrooms2
- Half Baths1
- Bedroom DescriptionOversized Master
- RoomsLiving Room
- FeaturesWalk-In Closet(s)
- KitchenCabinets Stain, Eat-in Kitchen, Kitchen Island, Laminate Counters, Pantry, View to Family Room
- AppliancesDishwasher, Disposal, Dryer, Gas Range, Gas Water Heater, Microwave, Refrigerator, Self Cleaning Oven, Washer
- HVACAttic Fan, Ceiling Fan(s), Central Air, Dual, Electric
- Fireplaces1
- Fireplace DescriptionFamily Room, Gas Starter
Interior Details
- StyleCraftsman
- ConstructionBrick Front, Vinyl Siding
- Built In2004
- StoriesArray
- ParkingDriveway, Garage, Garage Door Opener, Garage Faces Front
- FeaturesPrivate Entrance, Private Yard
- ServicesHomeowners Association, Near Schools, Near Shopping, Pool, Sidewalks, Tennis Court(s)
- UtilitiesCable Available, Electricity Available, Natural Gas Available, Phone Available, Underground Utilities, Water Available
- SewerPublic Sewer
- Lot DescriptionBack Yard, Cul-de-sac Lot
- Lot Dimensionsx 141
- Acres0.29
Exterior Details
Listing Provided Courtesy Of: Virtual Properties Realty. Biz 770-495-5050

This property information delivered from various sources that may include, but not be limited to, county records and the multiple listing service. Although the information is believed to be reliable, it is not warranted and you should not rely upon it without independent verification. Property information is subject to errors, omissions, changes, including price, or withdrawal without notice.
For issues regarding this website, please contact Eyesore at 678.692.8512.
Data Last updated on October 4, 2025 8:47am

















































