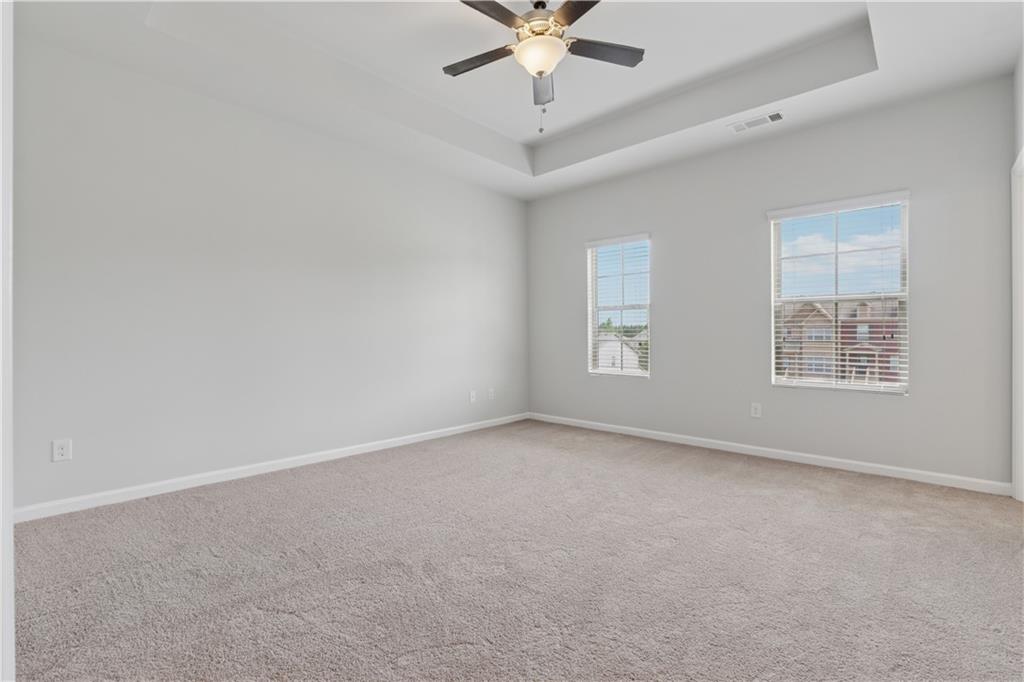2182 Talmai Drive
Snellville, GA 30078
$400,000
This townhome isn't just a place to live—it's an experience for all five senses, blending tranquility with the vibrant pulse of a thriving community. Discover elegance and comfort at this delightful 4-bedroom, 3.5-bathroom townhome in the heart of Snellville's sought-after community, nestled within the prestigious Brookwood School District. As you cross the foyer, an open-concept design with 9' ceilings and hardwood floors invites you into a space where sophistication meets comfort and amplifies the sense of space and light. The gourmet kitchen captivates with stainless steel appliances, a double oven, and an oversized island, perfect for culinary creations, while the walk-in pantry keeps essentials close. The aroma of freshly brewed coffee might tempt you to start your day in the dining area opening to a private deck, where the ambiance flows seamlessly indoors to the family room. The gentle whisper of the breeze creates an inviting backdrop for both quiet mornings and lively evenings. The owner's suite invites with its tray ceilings, plush carpets, walk-in closet, and a luxurious bathroom. Community amenities include a pool and trails. Proximity to shopping, Emory University, and Stone Mountain Park places everything you need within reach.
- SubdivisionBrookwood Village
- Zip Code30078
- CitySnellville
- CountyGwinnett - GA
Location
- ElementaryHead
- JuniorFive Forks
- HighBrookwood
Schools
- StatusPending
- MLS #7587560
- TypeCondominium & Townhouse
MLS Data
- Bedrooms4
- Bathrooms3
- Half Baths1
- Bedroom DescriptionOversized Master, Split Bedroom Plan
- FeaturesCrown Molding, Disappearing Attic Stairs, Double Vanity, Entrance Foyer, High Ceilings 9 ft Lower, High Ceilings 9 ft Main, High Ceilings 9 ft Upper, Walk-In Closet(s)
- KitchenCabinets Other, Kitchen Island, Solid Surface Counters, View to Family Room
- AppliancesDishwasher, Electric Cooktop, Gas Oven/Range/Countertop, Gas Range, Gas Water Heater, Microwave, Self Cleaning Oven
- HVACCentral Air
- Fireplaces1
- Fireplace DescriptionDecorative
Interior Details
- StyleTownhouse
- ConstructionBrick 3 Sides
- Built In2019
- StoriesArray
- ParkingGarage
- ServicesClubhouse, Pool
- UtilitiesCable Available, Electricity Available, Phone Available, Sewer Available, Water Available
- SewerPublic Sewer
- Lot Dimensionsx
- Acres0.04
Exterior Details
Listing Provided Courtesy Of: Compass 404-668-6621

This property information delivered from various sources that may include, but not be limited to, county records and the multiple listing service. Although the information is believed to be reliable, it is not warranted and you should not rely upon it without independent verification. Property information is subject to errors, omissions, changes, including price, or withdrawal without notice.
For issues regarding this website, please contact Eyesore at 678.692.8512.
Data Last updated on August 23, 2025 11:04pm
























