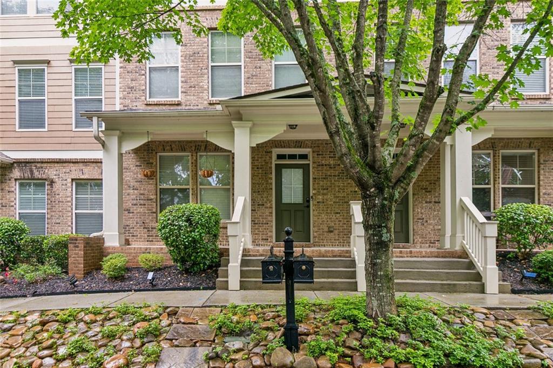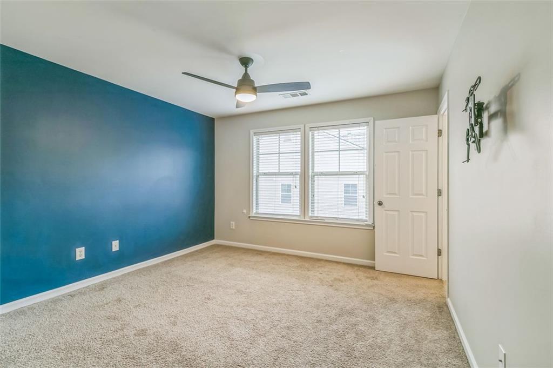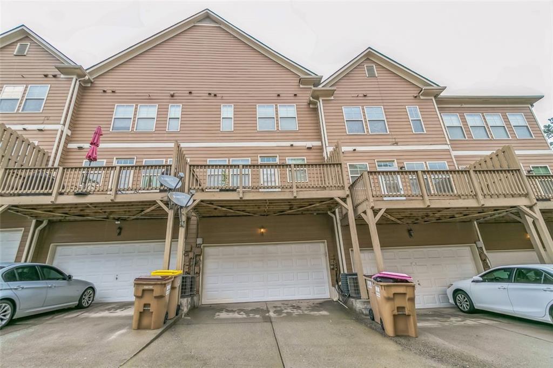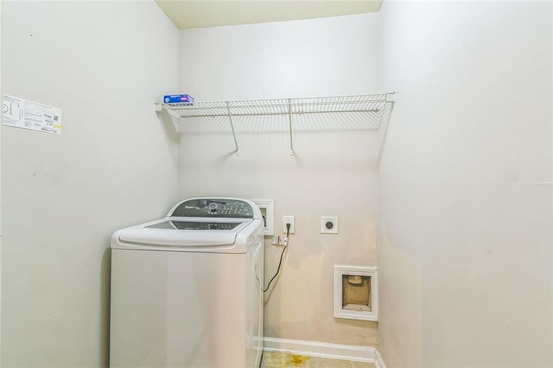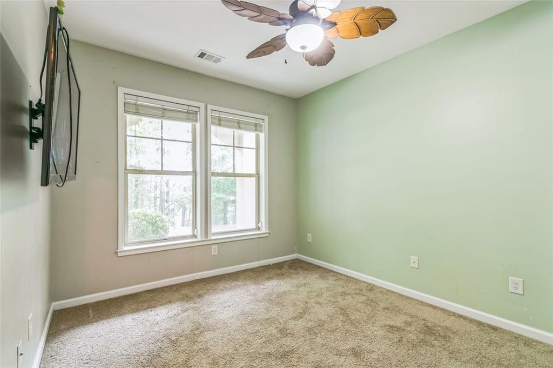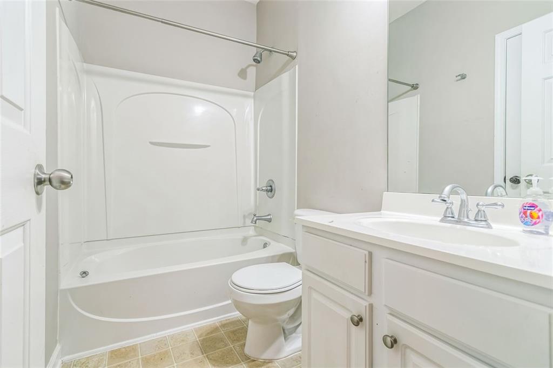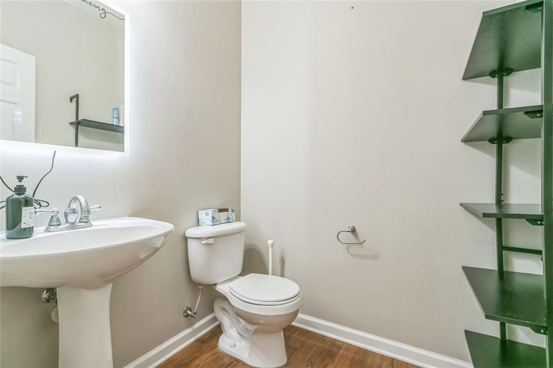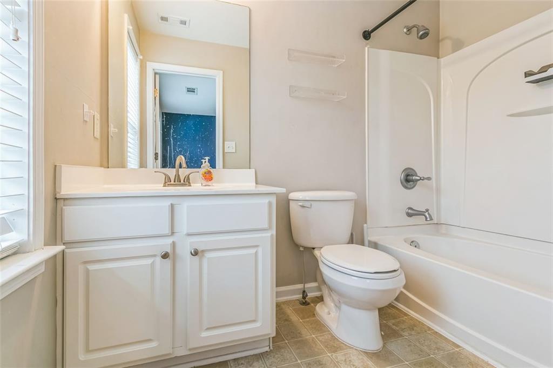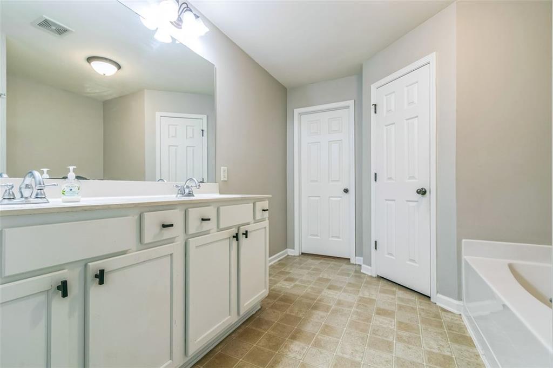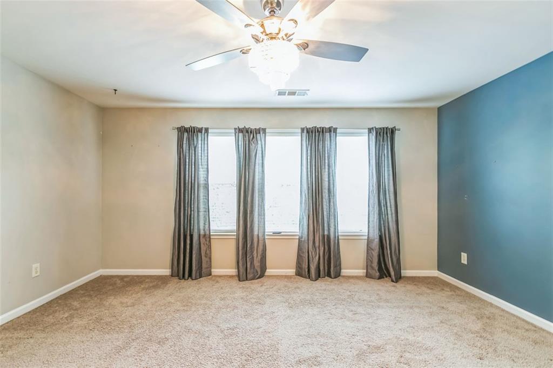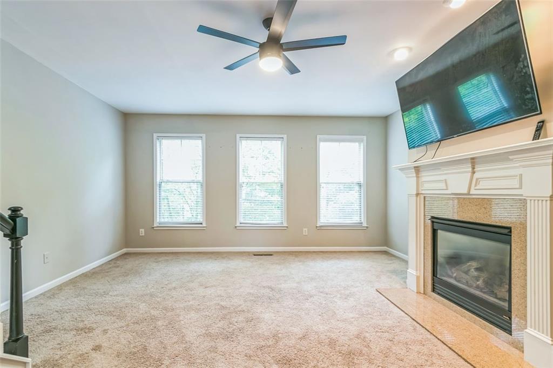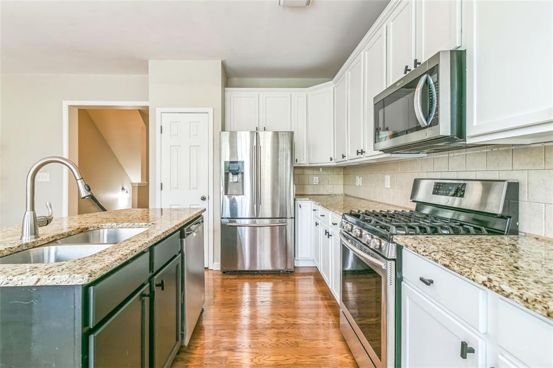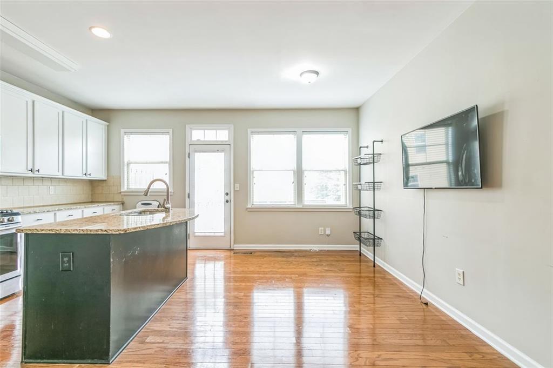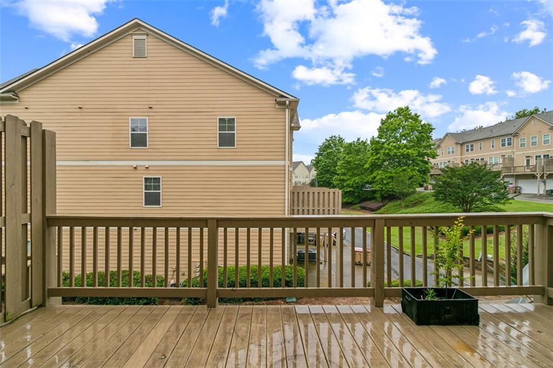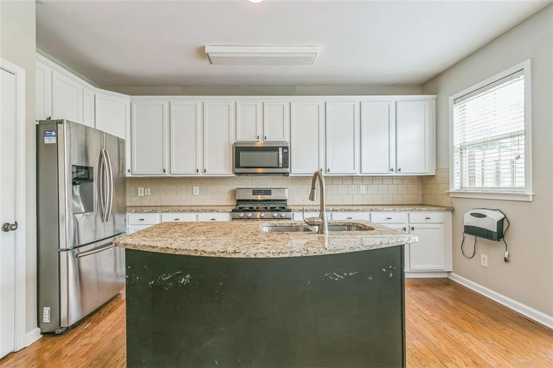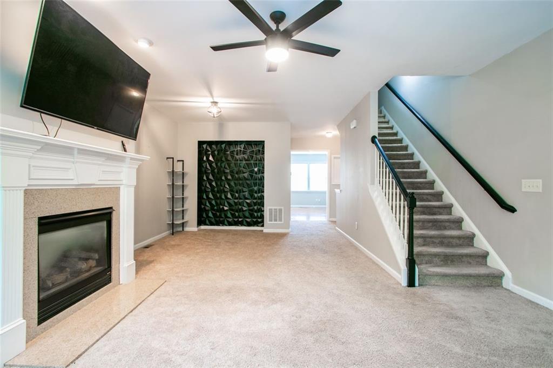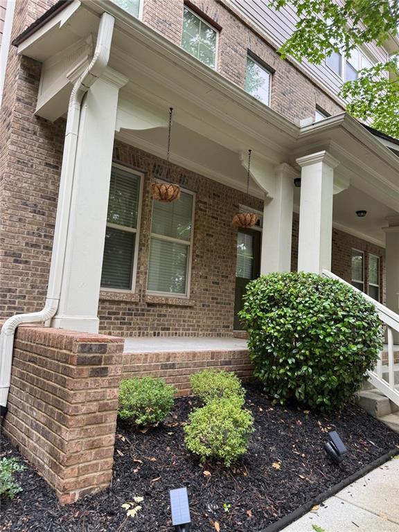4358 Grove Field Court
Suwanee, GA 30024
$445,000
Welcome to your next home in Suwanee’s premier Village Grove community. This beautifully maintained 3BR/3.5BA townhome offers three spacious levels with an open-concept layout and thoughtful upgrades throughout. The kitchen features bright white cabinetry with matte black hardware, granite countertops, stainless steel appliances, and a striking custom black island with dual sinks—complemented by brand new flooring installed in July 2025. Two metal basket ladder shelves offer stylish open storage, and just off the kitchen, a private deck provides the perfect spot for morning coffee or evening relaxation. Black-and-white handrails with gold-tone hardware add a refined touch that echoes the home's modern finishes. Each bedroom includes a ceiling fan and its own custom paint accent wall. A bold accent wall in the main living area is flanked by two built-in ladder-style bookcases—ideal for a home office or bar setup. Additional features include three mounted TVs that remain with the home, a Whirlpool washer, and updated matte black hardware in the main bathrooms. The spacious owner’s suite includes a spa-like bath and a walk-in closet. Steps from Sims Lake Park and walkable to the new Town Center on Main, this swim/tennis community is served by North Gwinnett’s award-winning schools and offers green spaces, trails, and HOA-covered exterior maintenance for hassle-free living.
- SubdivisionVillage Grove
- Zip Code30024
- CitySuwanee
- CountyGwinnett - GA
Location
- ElementaryLevel Creek
- JuniorNorth Gwinnett
- HighNorth Gwinnett
Schools
- StatusActive
- MLS #7587562
- TypeCondominium & Townhouse
MLS Data
- Bedrooms3
- Bathrooms3
- Half Baths1
- Bedroom DescriptionIn-Law Floorplan
- RoomsLaundry
- FeaturesHigh Ceilings 9 ft Lower, High Ceilings 10 ft Main, High Ceilings 10 ft Upper
- KitchenKitchen Island, Stone Counters, Cabinets White
- AppliancesWasher, Dishwasher, Refrigerator, Gas Range, Microwave
- HVACCeiling Fan(s), Central Air, Zoned
- Fireplaces1
- Fireplace DescriptionGas Starter
Interior Details
- StyleMid-Century Modern
- ConstructionVinyl Siding, Brick Veneer
- Built In2005
- StoriesArray
- PoolIn Ground
- ParkingGarage, Garage Faces Rear
- FeaturesBalcony
- ServicesHomeowners Association
- UtilitiesElectricity Available, Natural Gas Available, Cable Available, Phone Available, Water Available
- SewerPublic Sewer
- Lot Dimensions30 X 70
- Acres0.025
Exterior Details
Listing Provided Courtesy Of: Virtual Properties Realty.com 770-495-5050

This property information delivered from various sources that may include, but not be limited to, county records and the multiple listing service. Although the information is believed to be reliable, it is not warranted and you should not rely upon it without independent verification. Property information is subject to errors, omissions, changes, including price, or withdrawal without notice.
For issues regarding this website, please contact Eyesore at 678.692.8512.
Data Last updated on October 9, 2025 3:03pm
