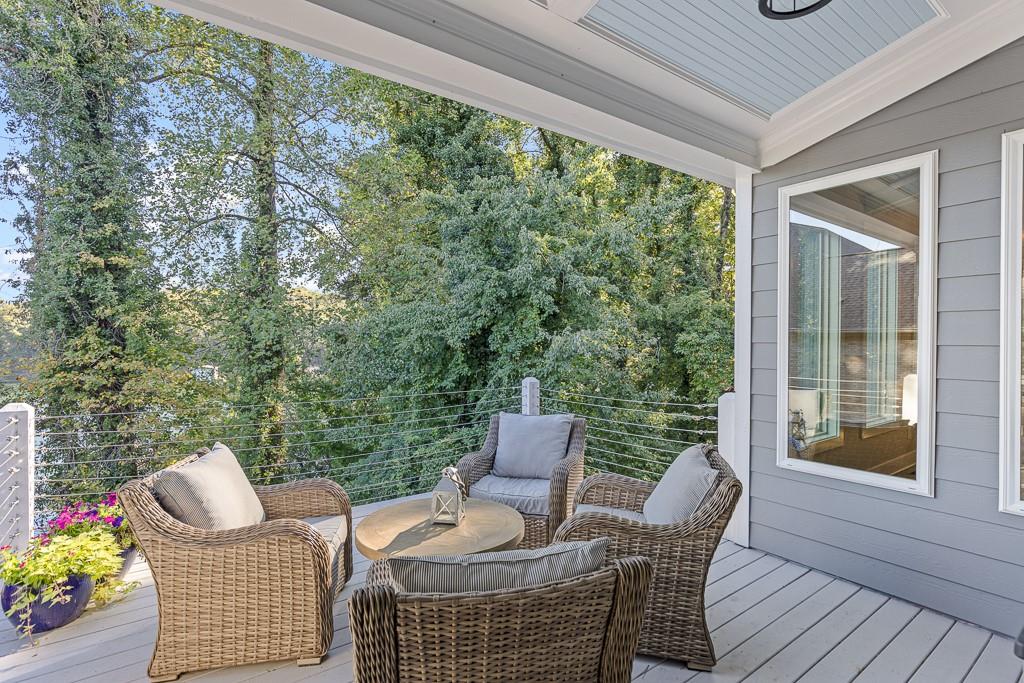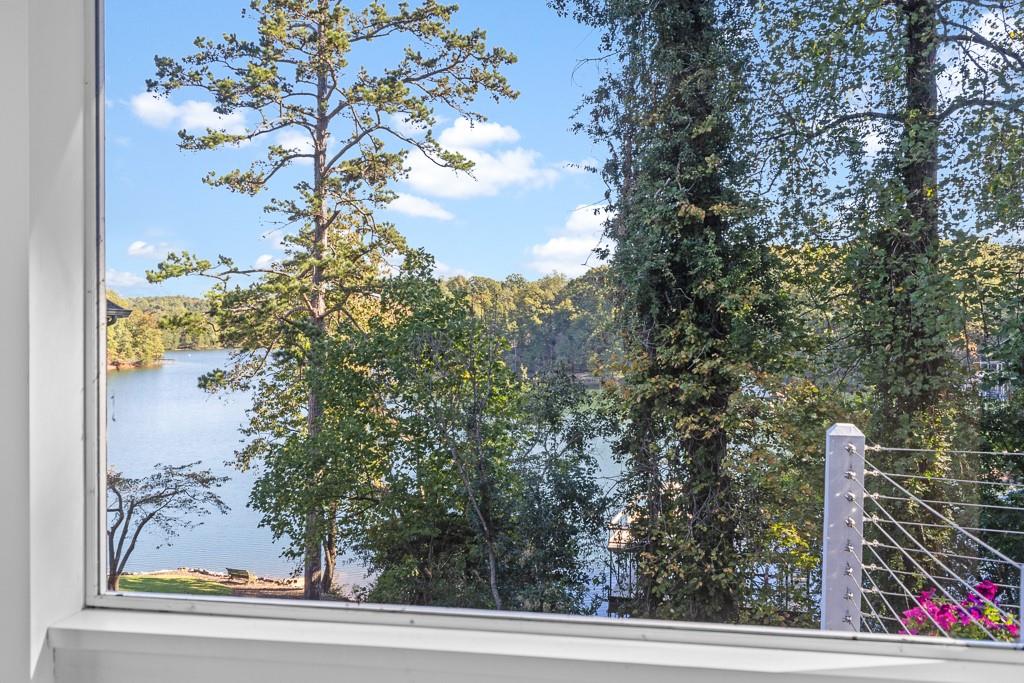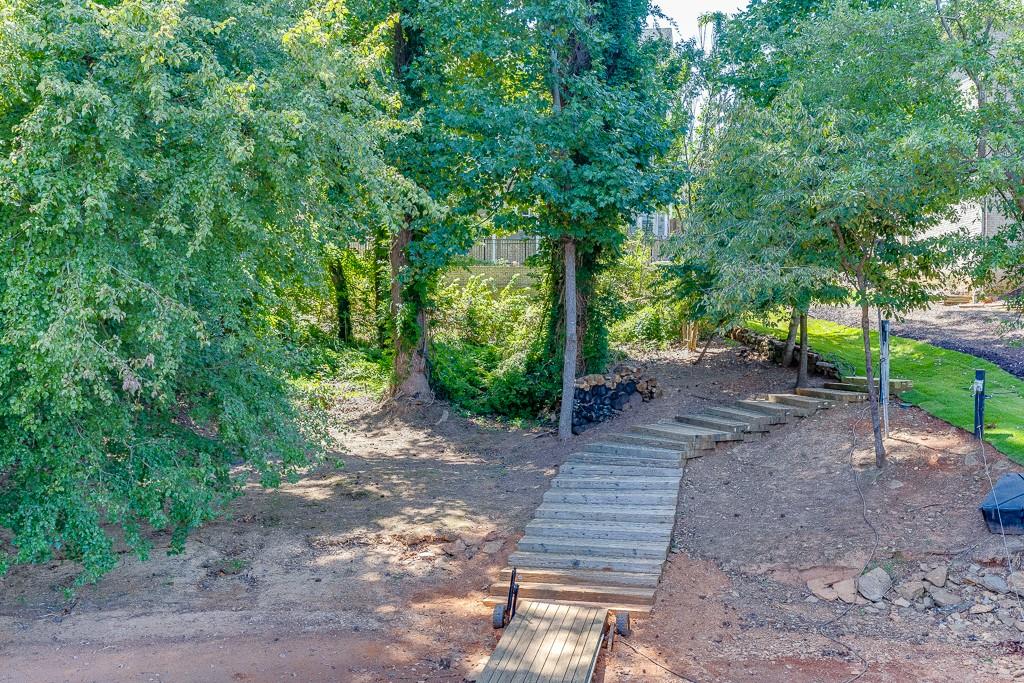3441 Shoreland Drive
Buford, GA 30518
$1,699,000
Deep Water on the South End of Lake Lanier! Turnkey Ready home with the largest party dock allowed on the lake! Step into 3441 Shoreland Drive which was constructed in 2018. This serene home is in pristine condition which features amazing lake views throughout all three levels. The main level consists of an office, open living room with stone fireplace to the light & bright kitchen which overlooks stunning Lake Lanier. Read a book in the peaceful sunroom on the back of the home. Upstairs you will find the primary bedroom with stunning views, updated bathroom and large custom closet. You will also find a guest bedroom, laundry room, full bathroom and a stunning bunkroom perfect for your guests! This home also boasts tons of storage throughout. In the partial finished basement, you can customize your own space with a large flex room, full bathroom, huge storage area. The outdoor space in this home cannot be beat! The front yard has a huge fenced in yard perfect for your pets along with beautiful landscaping and uplighting. The back of the home has a screened in porch with an adjoining open deck with the best views around. On the basement level there is a huge flagstone patio perfect for entertaining with a stone outdoor fireplace! The gentle slope to the dock also features professional landscaping and a beach area. The dock is the largest party 2 slip dock you can have on Lake Lanier! This home is peaceful and serene yet close to it all!
- ElementaryFriendship
- JuniorC.W. Davis
- HighFlowery Branch
Schools
- StatusActive
- MLS #7587702
- TypeResidential
- SpecialAgent Related to Seller
MLS Data
- Bedrooms3
- Bathrooms3
- Half Baths1
- Bedroom DescriptionOversized Master
- RoomsBasement, Living Room, Master Bathroom, Master Bedroom, Office, Sun Room
- BasementDaylight, Exterior Entry, Finished Bath, Full, Interior Entry, Partial
- FeaturesBookcases, Crown Molding, Double Vanity, Entrance Foyer 2 Story, Sound System, Walk-In Closet(s)
- KitchenBreakfast Bar, Cabinets White, Eat-in Kitchen
- AppliancesDishwasher, Disposal, Double Oven, Microwave
- HVACAttic Fan, Ceiling Fan(s), Central Air
- Fireplaces2
- Fireplace DescriptionBasement, Living Room, Wood Burning Stove
Interior Details
- StyleCraftsman
- ConstructionBrick 4 Sides
- Built In2017
- StoriesArray
- Body of WaterLanier
- ParkingDriveway, Garage, Garage Door Opener, Garage Faces Side
- FeaturesLighting
- ServicesBoating, Fishing, Lake, Near Schools, Near Shopping
- UtilitiesCable Available, Electricity Available, Natural Gas Available
- SewerSeptic Tank
- Lot DescriptionFront Yard, Sloped, Sprinklers In Front
- Lot Dimensions125 x 132
- Acres0.3
Exterior Details
Listing Provided Courtesy Of: Funari Realty, LLC. 770-967-9889

This property information delivered from various sources that may include, but not be limited to, county records and the multiple listing service. Although the information is believed to be reliable, it is not warranted and you should not rely upon it without independent verification. Property information is subject to errors, omissions, changes, including price, or withdrawal without notice.
For issues regarding this website, please contact Eyesore at 678.692.8512.
Data Last updated on October 8, 2025 4:41pm










































































