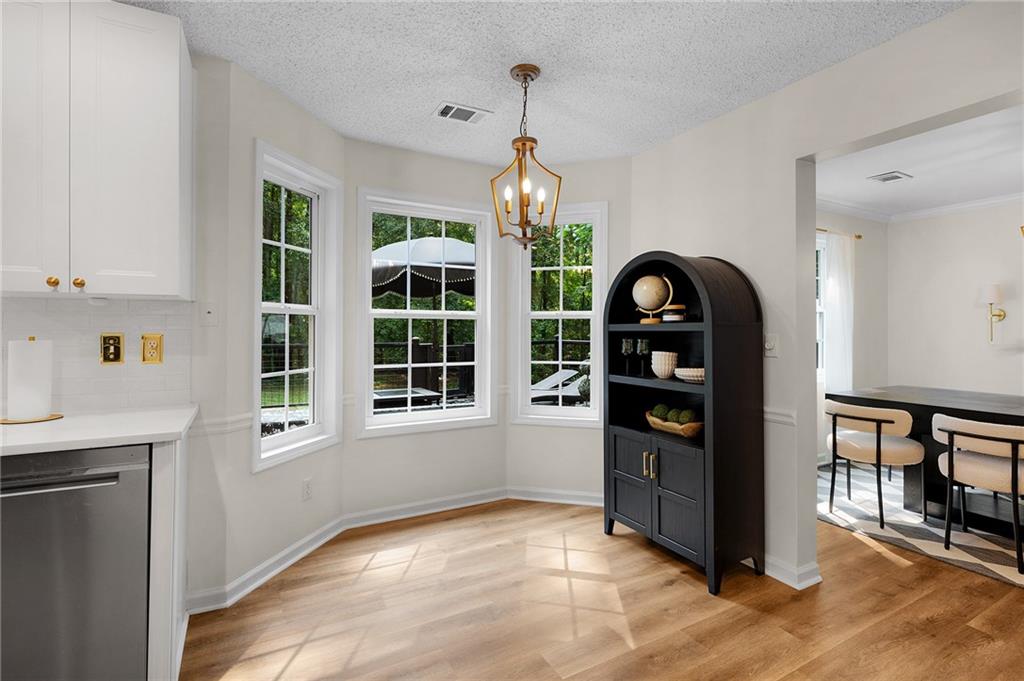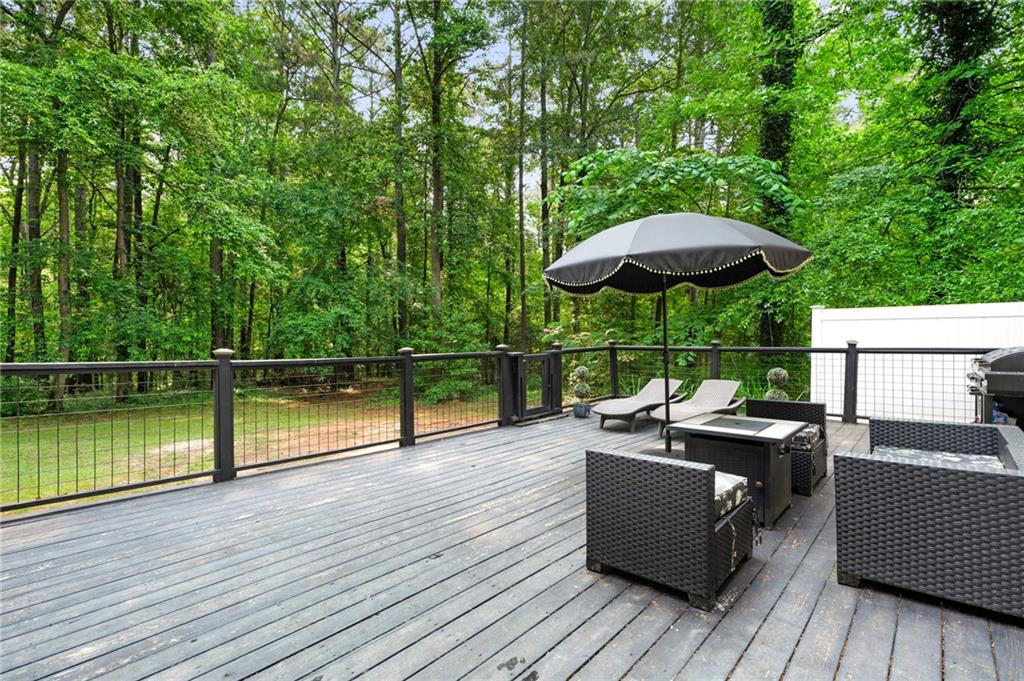5679 Bay Harbor Trail NW
Acworth, GA 30101
$425,000
Magnificent Home in Acworth – Minutes from Lake Allatoona! This beautifully updated home blends modern comfort with timeless charm in a sought-after Acworth location. The kitchen shines with elegant quartz countertops, BRAND NEW cabinets, farmhouse sink, custom coffee bar, and classic subway tile backsplash. A cozy breakfast nook flows from the kitchen, which overlooks the spacious family room featuring large windows for abundant natural light and a warm wood-burning fireplace. Durable LVP flooring throughout the main living areas offers style and easy maintenance. Enjoy the flexibility of a separate formal dining room and a newly updated living room with its own LVP flooring. The expansive master suite includes a luxurious en-suite bath with a soaking tub, separate shower, double-sink vanity, tile flooring, and an oversized walk-in closet. Recent upgrades include a new exterior HVAC system and a roof replacement in 2023—offering peace of mind for years to come. Step outside to a huge deck ideal for entertaining and a large storage building for extra space. Nature enthusiasts will love the home's proximity to Army Corps of Engineers property and walking access to Lake Allatoona. Additional highlights include a two-car garage with a Tesla charger. This home offers the perfect balance of modern updates and natural beauty—schedule your private tour today!
- SubdivisionAllatoona Bay
- Zip Code30101
- CityAcworth
- CountyCobb - GA
Location
- ElementaryPickett's Mill
- JuniorDurham
- HighAllatoona
Schools
- StatusActive
- MLS #7587756
- TypeResidential
MLS Data
- Bedrooms3
- Bathrooms2
- Half Baths1
- Bedroom DescriptionOversized Master
- RoomsLiving Room
- FeaturesCathedral Ceiling(s), Crown Molding, Entrance Foyer, Recessed Lighting
- KitchenBreakfast Bar, Cabinets White, Eat-in Kitchen, Solid Surface Counters, View to Family Room
- AppliancesDishwasher, Disposal, Gas Range, Gas Water Heater, Range Hood
- HVACCeiling Fan(s), Central Air
- Fireplaces1
- Fireplace DescriptionFamily Room, Gas Starter
Interior Details
- StyleTraditional
- ConstructionCement Siding
- Built In1989
- StoriesArray
- ParkingAttached, Garage, Garage Door Opener, Garage Faces Front, Kitchen Level, Level Driveway
- UtilitiesElectricity Available, Natural Gas Available, Water Available
- SewerSeptic Tank
- Lot DescriptionBack Yard, Borders US/State Park, Cul-de-sac Lot, Level, Private, Wooded
- Lot Dimensionsx
- Acres0.5624
Exterior Details
Listing Provided Courtesy Of: Samantha Lusk & Associates Realty, Inc. 706-629-3007

This property information delivered from various sources that may include, but not be limited to, county records and the multiple listing service. Although the information is believed to be reliable, it is not warranted and you should not rely upon it without independent verification. Property information is subject to errors, omissions, changes, including price, or withdrawal without notice.
For issues regarding this website, please contact Eyesore at 678.692.8512.
Data Last updated on July 5, 2025 12:32pm





































