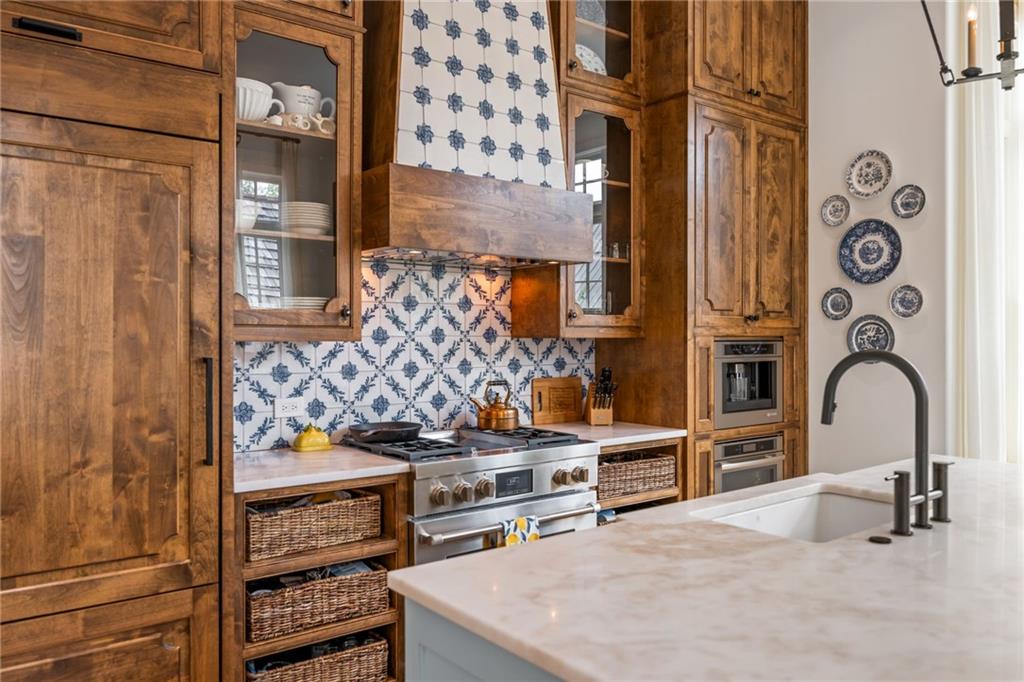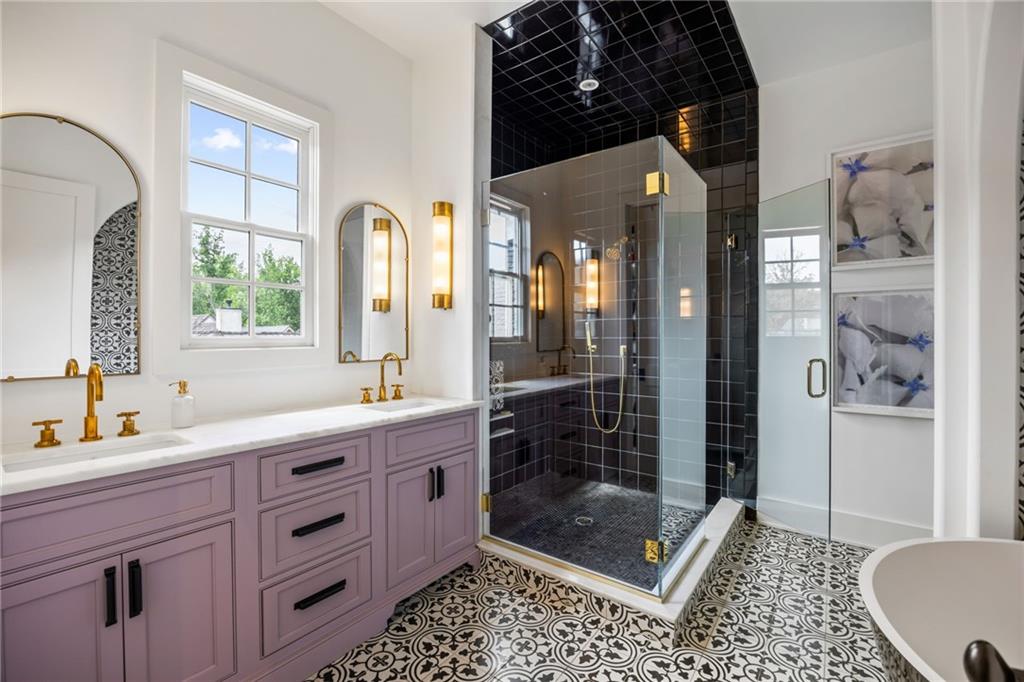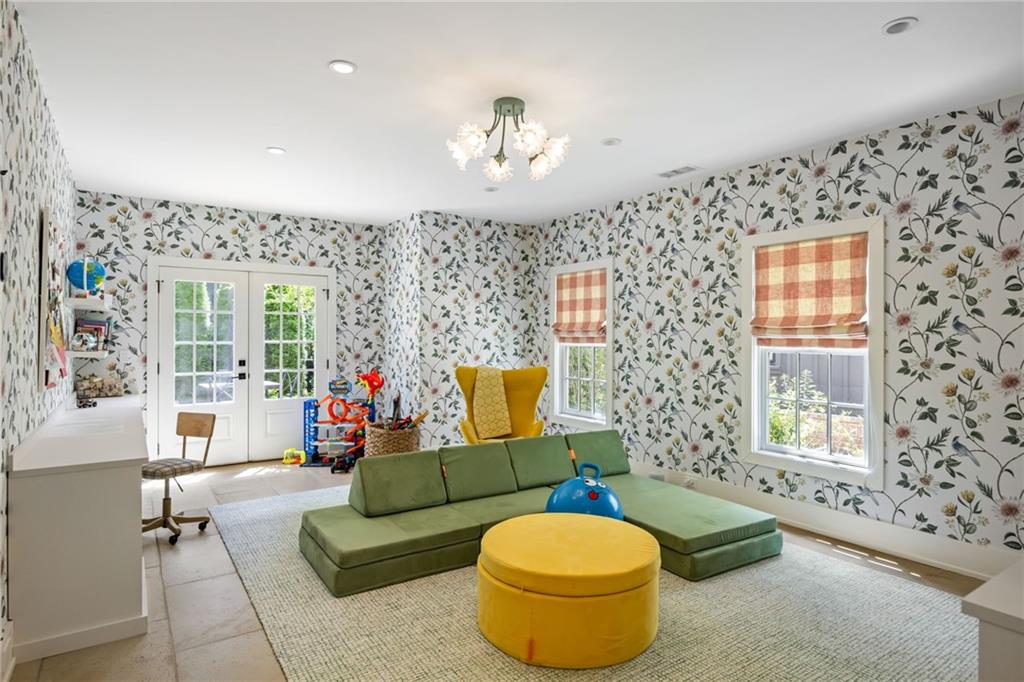11277 Serenbe Lane
Chattahoochee Hills, GA 30268
$1,290,000
Experience refined living in the heart of Serenbe’s Mado Hamlet at 11277 Serenbe Lane—a former Atlanta Lifestyle Magazine Designer Showhome. This elegant 3-bedroom, 3.5-bath townhome blends European-inspired design with modern comfort, featuring a gourmet kitchen with custom cabinetry and hand-painted tile, soaring ceilings, exposed wooden beams, and herringbone hardwood floors. The terrace level offers a flexible living area, guest suite with full bath, and a private courtyard ideal for quiet relaxation or entertaining. Upstairs, the spacious primary suite includes a spa-like bath and a private balcony overlooking a European style public courtyard. An additional bedroom with en-suite bath offers village views of Mado. Located in Serenbe, a nationally acclaimed wellness community just south of Atlanta, residents enjoy walkable access to local shops, cafes, nature trails, and wellness amenities—all within a sustainably designed village that fosters connection to nature and neighbors alike. This is more than a home—it's a lifestyle rooted in beauty, balance, and community.
- SubdivisionSerenbe
- Zip Code30268
- CityChattahoochee Hills
- CountyFulton - GA
Location
- ElementaryPalmetto
- JuniorBear Creek - Fulton
- HighCreekside
Schools
- StatusActive
- MLS #7587798
- TypeCondominium & Townhouse
MLS Data
- Bedrooms3
- Bathrooms3
- Half Baths1
- Bedroom DescriptionOversized Master
- BasementDaylight, Exterior Entry, Finished, Finished Bath, Full, Walk-Out Access
- FeaturesBeamed Ceilings, Bookcases, Double Vanity, Entrance Foyer, High Ceilings 10 ft Main, Smart Home, Walk-In Closet(s)
- KitchenCabinets Other, Cabinets Stain, Country Kitchen, Eat-in Kitchen, Kitchen Island, Stone Counters, View to Family Room
- AppliancesDishwasher, Dryer, Energy Star Appliances, Gas Oven/Range/Countertop, Range Hood, Refrigerator, Washer
- HVACCentral Air
- Fireplaces1
- Fireplace DescriptionLiving Room
Interior Details
- StyleTownhouse, Traditional
- ConstructionBrick, Brick 4 Sides
- Built In2017
- StoriesArray
- ParkingAssigned
- FeaturesBalcony, Lighting, Rain Gutters
- ServicesDog Park, Homeowners Association, Lake, Near Trails/Greenway, Playground, Pool, Spa/Hot Tub, Stable(s), Street Lights, Tennis Court(s)
- UtilitiesCable Available, Electricity Available, Natural Gas Available, Underground Utilities, Water Available
- SewerSeptic Tank
- Lot DescriptionLandscaped, Level
- Lot Dimensionsx
- Acres0.03
Exterior Details
Listing Provided Courtesy Of: Compass 404-668-6621

This property information delivered from various sources that may include, but not be limited to, county records and the multiple listing service. Although the information is believed to be reliable, it is not warranted and you should not rely upon it without independent verification. Property information is subject to errors, omissions, changes, including price, or withdrawal without notice.
For issues regarding this website, please contact Eyesore at 678.692.8512.
Data Last updated on February 20, 2026 5:35pm





















































