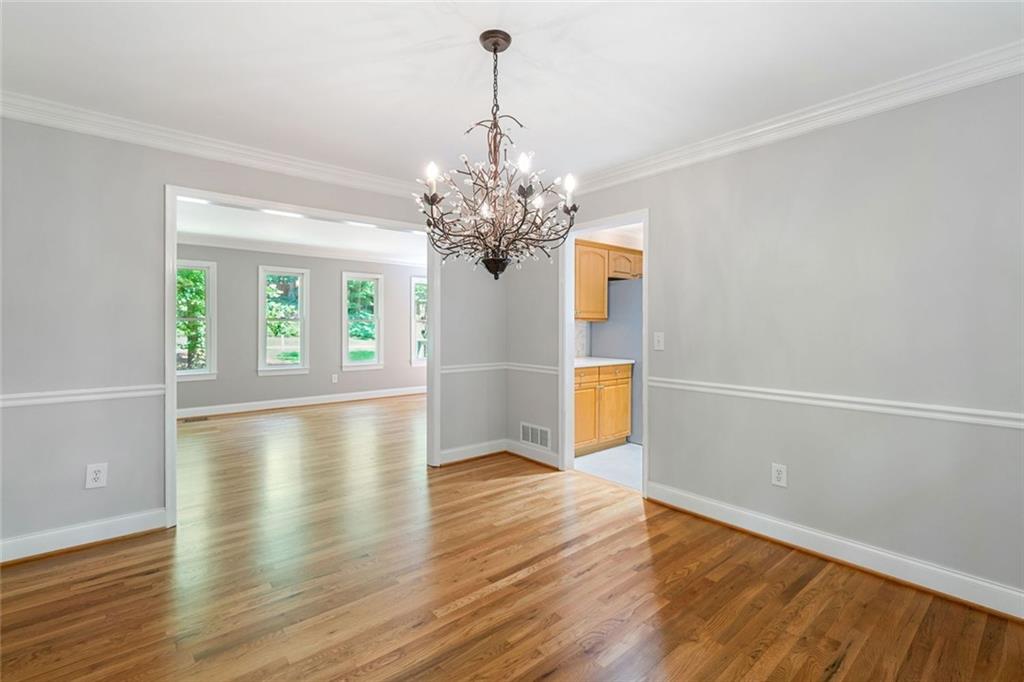2717 Hearthstone Circle
Marietta, GA 30062
$685,000
Welcome to this lovely updated home in desirable Chimney Springs. It blends classic charm with modern comfort. With five spacious bedrooms and three and a half bathrooms, this home offers the perfect blend of functionality and style. Step inside to discover real hardwood floors and elegant ceramic tile throughout. The new kitchen is impressive. It has modern finishes and a smart layout that makes cooking and hosting simple. The new primary suite is your own private retreat, offering a serene space to unwind. Fresh interior and exterior paint bring a bright, crisp feel to every room. The hard coat stucco and stone exterior create lasting curb appeal. Meanwhile, the finished basement offers an in-law suite with a versatile space for a media room, home office, or playroom. ***Step outside to see the newly cleared and mulched play yard, great for a fire pit and chairs and/or play equipment. Stroll easily to Tritt Elementary or to explore all the great features of Chimney Springs. From the scenic lake to swim and tennis amenities, you’ll love the active lifestyle and strong sense of community here. This home is move-in ready with all the major updates already done. Come experience the best of East Cobb living in a home that truly has it all.
- SubdivisionChimney Springs
- Zip Code30062
- CityMarietta
- CountyCobb - GA
Location
- ElementaryTritt
- JuniorHightower Trail
- HighPope
Schools
- StatusPending
- MLS #7587814
- TypeResidential
- SpecialAgent Related to Seller
MLS Data
- Bedrooms5
- Bathrooms3
- Half Baths1
- Bedroom DescriptionIn-Law Floorplan, Split Bedroom Plan
- RoomsBathroom, Bedroom, Basement, Den, Game Room, Sun Room
- BasementDaylight, Exterior Entry, Finished Bath, Finished, Walk-Out Access, Interior Entry
- FeaturesCathedral Ceiling(s), Crown Molding, Disappearing Attic Stairs, Double Vanity, Entrance Foyer, High Speed Internet, Sound System, Vaulted Ceiling(s), Walk-In Closet(s), Wet Bar, Recessed Lighting
- KitchenBreakfast Room, Cabinets Stain, Eat-in Kitchen, Stone Counters, Breakfast Bar
- AppliancesDishwasher, Gas Range, Gas Water Heater, Range Hood, Refrigerator
- HVACCentral Air, Ceiling Fan(s), Gas, Multi Units, Zoned
- Fireplaces1
- Fireplace DescriptionBasement, Family Room, Gas Log, Glass Doors, Great Room, Stone
Interior Details
- StyleTraditional
- ConstructionStone, Stucco
- Built In1979
- StoriesArray
- ParkingAttached, Driveway, Garage, Level Driveway, Garage Faces Side
- FeaturesRain Gutters, Rear Stairs
- ServicesClubhouse, Homeowners Association, Lake, Near Schools, Near Shopping, Park, Pickleball, Playground, Pool, Sidewalks, Street Lights, Tennis Court(s)
- UtilitiesCable Available, Electricity Available, Natural Gas Available, Phone Available, Sewer Available, Water Available
- SewerPublic Sewer
- Lot DescriptionBack Yard, Creek On Lot, Front Yard, Wooded
- Lot Dimensions126x91
- Acres0.46
Exterior Details
Listing Provided Courtesy Of: Path & Post Real Estate 404-334-2402

This property information delivered from various sources that may include, but not be limited to, county records and the multiple listing service. Although the information is believed to be reliable, it is not warranted and you should not rely upon it without independent verification. Property information is subject to errors, omissions, changes, including price, or withdrawal without notice.
For issues regarding this website, please contact Eyesore at 678.692.8512.
Data Last updated on December 4, 2025 4:21pm




































































