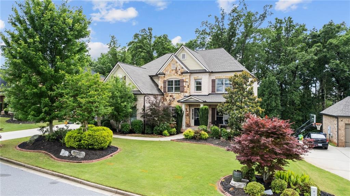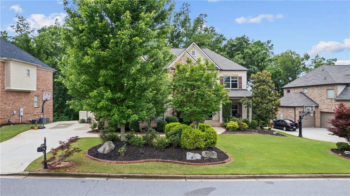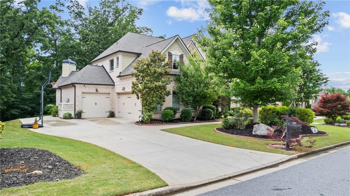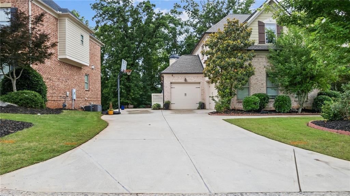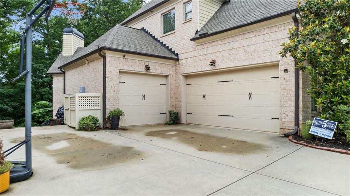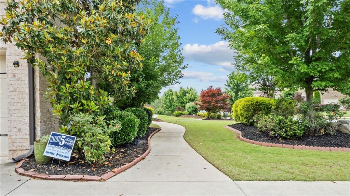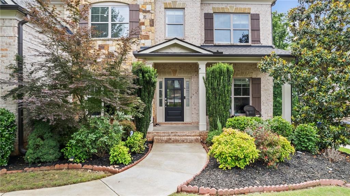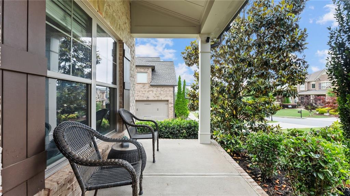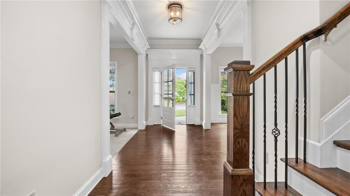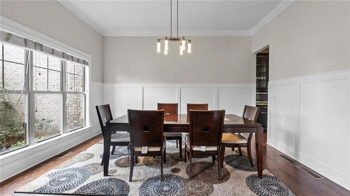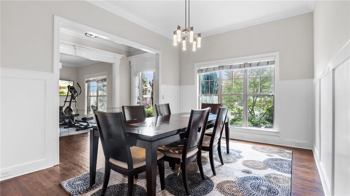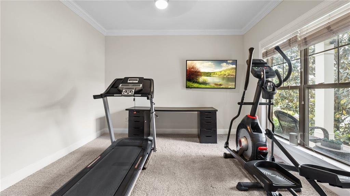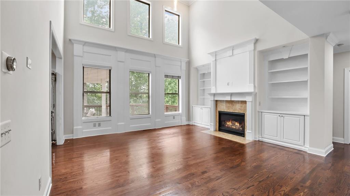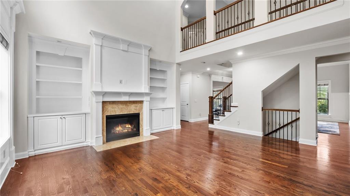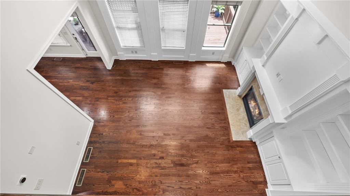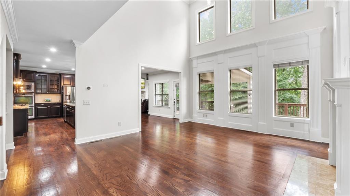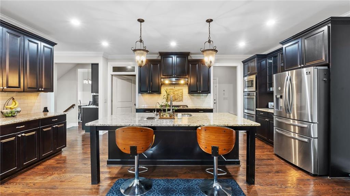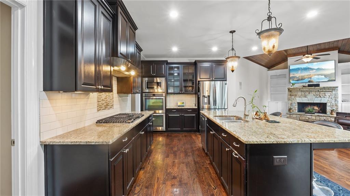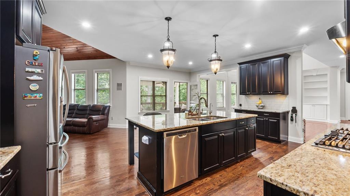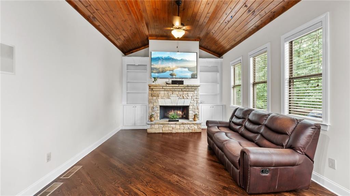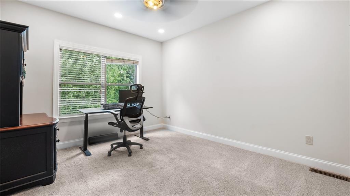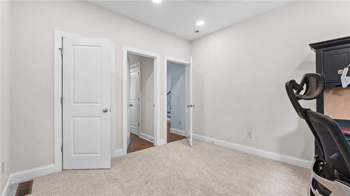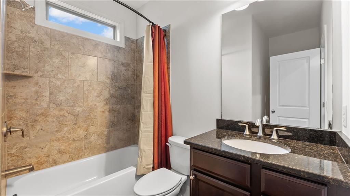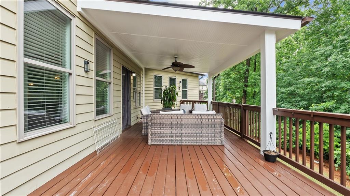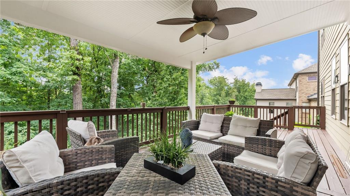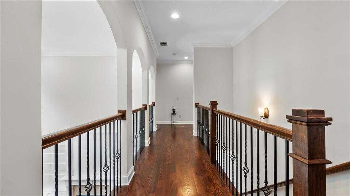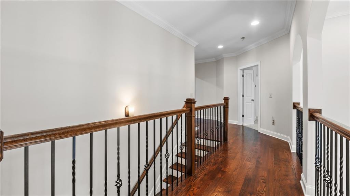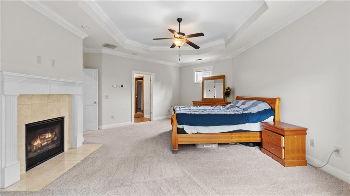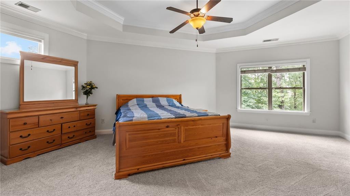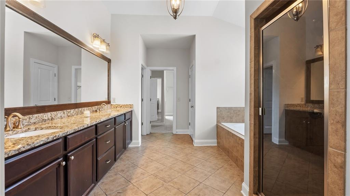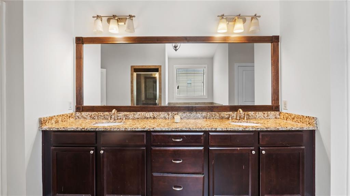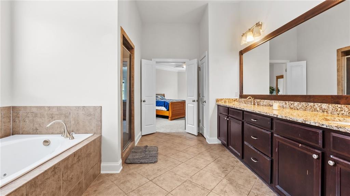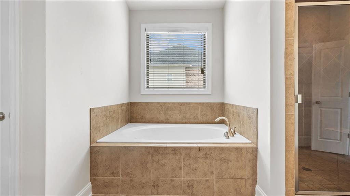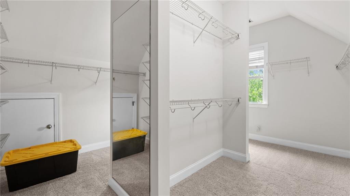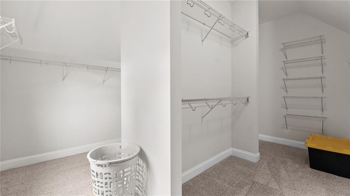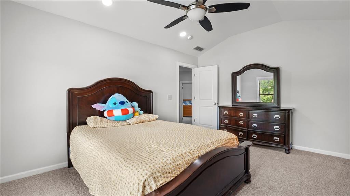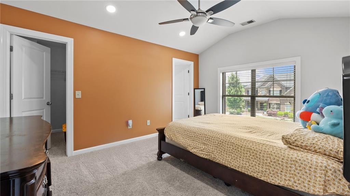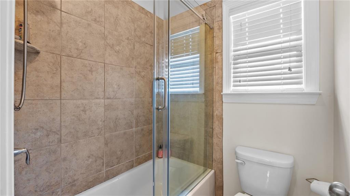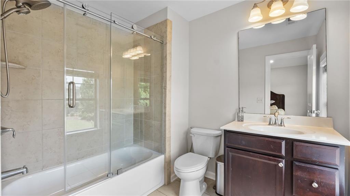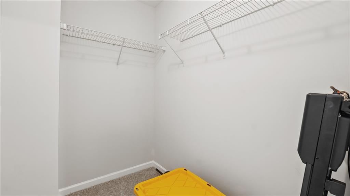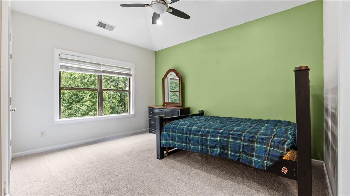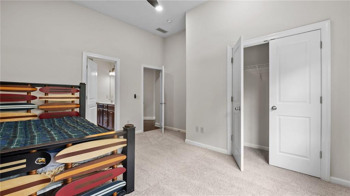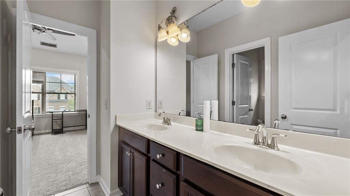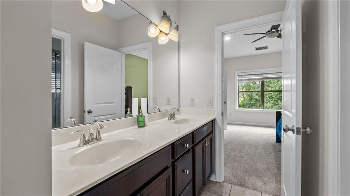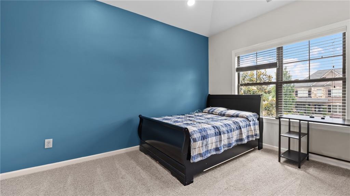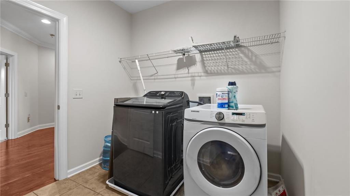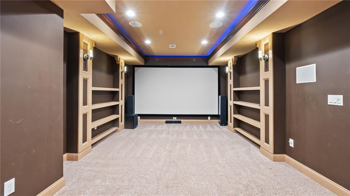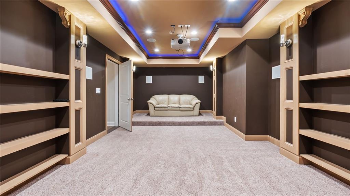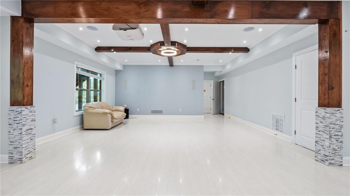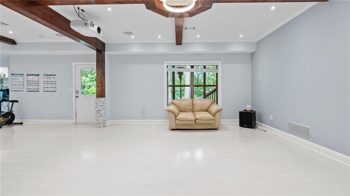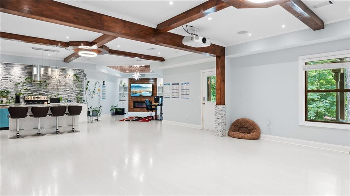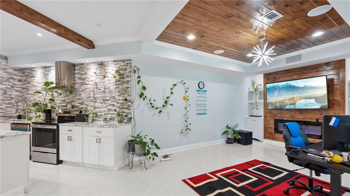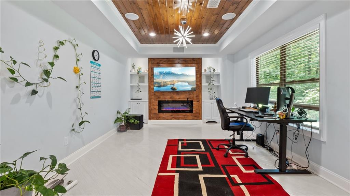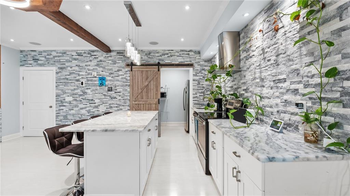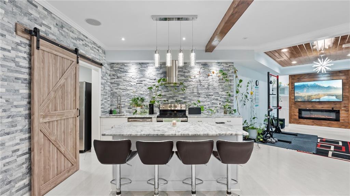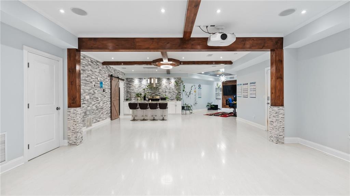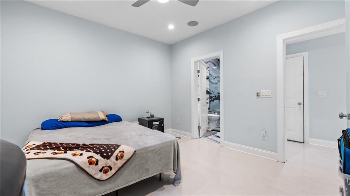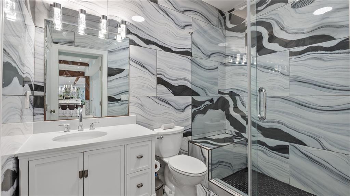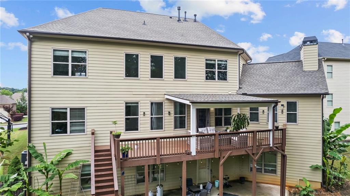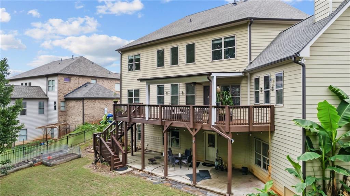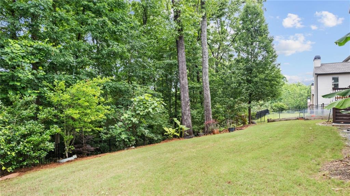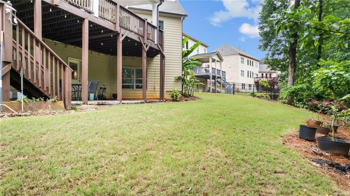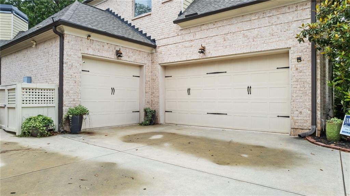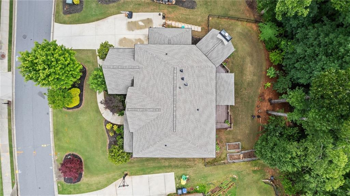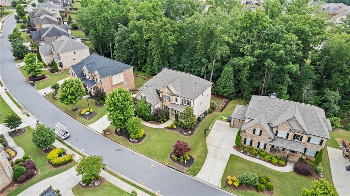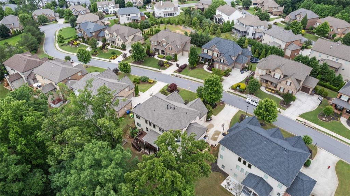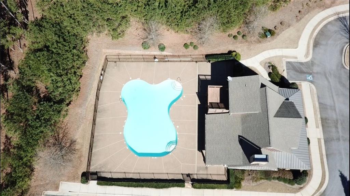1980 Marcia Overlook Drive
Cumming, GA 30041
$1,099,000
Nestled in the heart of Cumming South Forsyth, this stunning dream home meets all the check marks * LOCATION * TOP RATED FORSYTH SCHOOLS * NORTH EAST FACING * TWO STORY GREAT ROOM * SUN ROOM * PRAYER ROOM * FINISHED BASEMENT * MEDIA ROOM * COVERED PATIO WITH EXTENDED DECK * PRIVATE BACKYARD * GUEST BEDROOM WITH FULL BATH ON MAIN FLOOR * THREE CAR GARAGE * THREE SIDE BRICK * NEW CARPET * FRESH PAINT * NEW ROOF * This 6-bedroom, 5-bathroom open floor plan home in 0.29 acre lot with 5,486 square feet living space in the desirable Gables At Stoney Point neighborhood offers an unparalleled blend of elegance, modern comfort, and thoughtful design. The home exudes a classic charm with its 3 SIDE brick exterior, inviting porch. Step into a world of sophistication with a contemporary design that seamlessly integrates with the natural surroundings. High ceilings and lots of windows create a bright and inviting atmosphere throughout the home. The main level features a spacious great room, flex room, guest bedroom with full bath room, kitchen, formal dining area and sun room perfect for gatherings. The heart of the home, the gourmet kitchen, is a chef's dream with high-end stainless steel appliances, granite countertops, and lots of cabinets. Whether you're preparing a family meal or entertaining guests, this space combines style and functionality. The master bedroom features a fireplace, huge walk-in closet, and spa-like bathroom with double vanities, a soaking tub, and a separate shower. Additional three bedrooms and two bathrooms upstairs provide ample space for family and guests. Top-floor laundry room adds overall convenience and functionality to the home. This meticulously maintained home not only offers contemporary elegance but also boasts a remarkable finished basement, a versatile space that seamlessly integrates with the overall design of the home. Includes home theater, full fledged kitchen with exhaust, refrigerator, dish washer, microwave, bed room with full bathroom, additional living quarters, this space adds exceptional value and flexibility to your lifestyle. Basement and 4 rooms equipped with home theater system. Host memorable gatherings in the expansive living areas that effortlessly flow to the outdoors. Enjoy the convenience and ample storage of a three-car attached side entry garage. The Gables at Stoney Point offers fantastic amenities, including a clubhouse, swimming pool, sidewalks, and street lights, fostering a vibrant and engaging community spirit. Enjoy the best of Cumming living with easy access to Highway 400, the Big Creek Greenway, The Collection, Halcyon, The New Gathering at South Forsyth, access to top-rated schools, shopping, dining, parks, medical facilities, and recreational activities, providing a perfect blend of tranquility and urban convenience. This exquisite home is more than just a residence; it's a lifestyle opportunity. Don't miss your chance to experience luxury living in one of Cumming's most desirable neighborhoods.
- SubdivisionGables At Stoney Point
- Zip Code30041
- CityCumming
- CountyForsyth - GA
Location
- ElementaryShiloh Point
- JuniorPiney Grove
- HighDenmark High School
Schools
- StatusPending
- MLS #7587884
- TypeResidential
MLS Data
- Bedrooms6
- Bathrooms5
- RoomsBasement, Dining Room, Family Room, Great Room - 2 Story, Master Bedroom, Media Room, Office, Sun Room
- BasementDaylight, Exterior Entry, Finished, Finished Bath, Full, Interior Entry
- FeaturesCoffered Ceiling(s), Crown Molding, Disappearing Attic Stairs, Double Vanity, Entrance Foyer, High Ceilings 10 ft Upper, Smart Home, Sound System, Tray Ceiling(s), Walk-In Closet(s)
- KitchenBreakfast Bar, Cabinets Stain, Eat-in Kitchen, Kitchen Island, Pantry Walk-In, Stone Counters, View to Family Room
- AppliancesDishwasher, Disposal, Double Oven, Dryer, Gas Cooktop, Gas Oven/Range/Countertop, Gas Water Heater, Microwave, Range Hood, Refrigerator, Washer
- HVACCeiling Fan(s), Central Air, Electric, Zoned
- Fireplaces1
- Fireplace DescriptionFamily Room, Gas Log, Gas Starter, Great Room, Master Bedroom
Interior Details
- StyleTraditional
- ConstructionBrick 3 Sides, HardiPlank Type, Stone
- Built In2014
- StoriesArray
- ParkingAttached, Driveway, Garage, Garage Door Opener, Garage Faces Side, Kitchen Level
- FeaturesLighting, Rain Gutters
- ServicesClubhouse, Homeowners Association, Near Schools, Near Shopping, Near Trails/Greenway, Playground, Pool, Sidewalks, Street Lights, Tennis Court(s)
- UtilitiesCable Available, Electricity Available, Natural Gas Available, Phone Available, Sewer Available, Underground Utilities, Water Available
- SewerPublic Sewer
- Lot DescriptionBack Yard, Front Yard
- Lot Dimensionsx
- Acres0.29
Exterior Details
Listing Provided Courtesy Of: Virtual Properties Realty.com 770-495-5050

This property information delivered from various sources that may include, but not be limited to, county records and the multiple listing service. Although the information is believed to be reliable, it is not warranted and you should not rely upon it without independent verification. Property information is subject to errors, omissions, changes, including price, or withdrawal without notice.
For issues regarding this website, please contact Eyesore at 678.692.8512.
Data Last updated on October 4, 2025 8:47am
