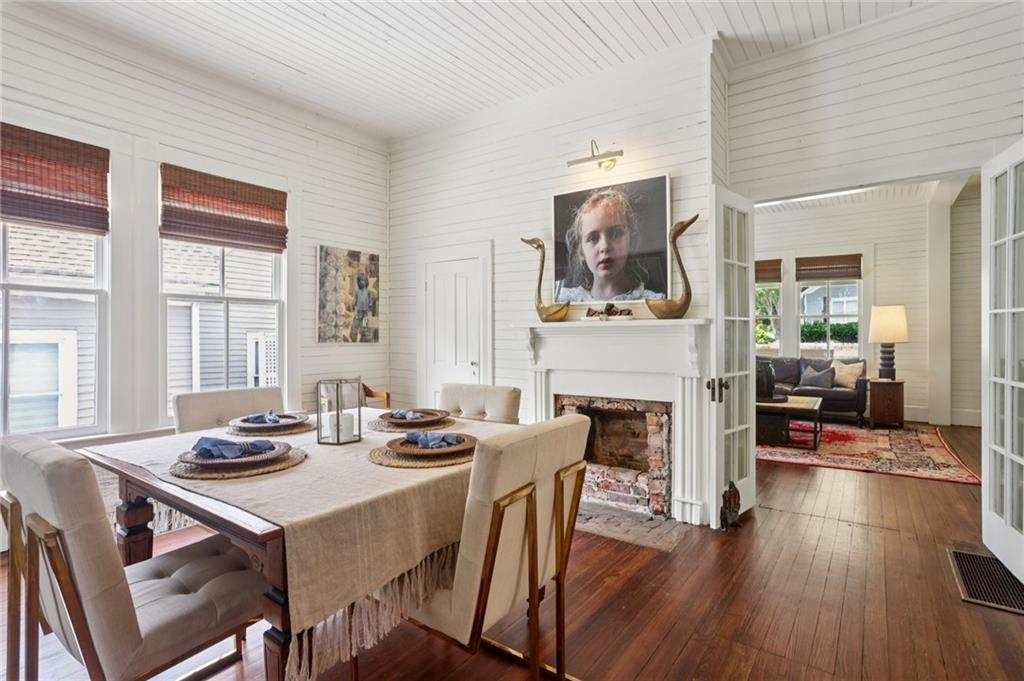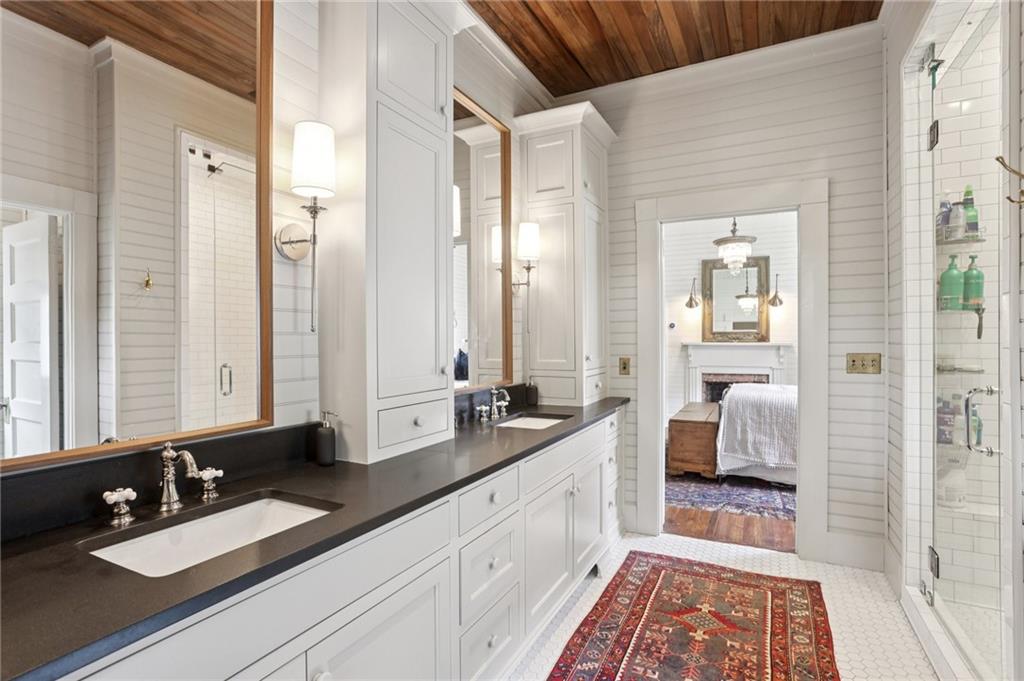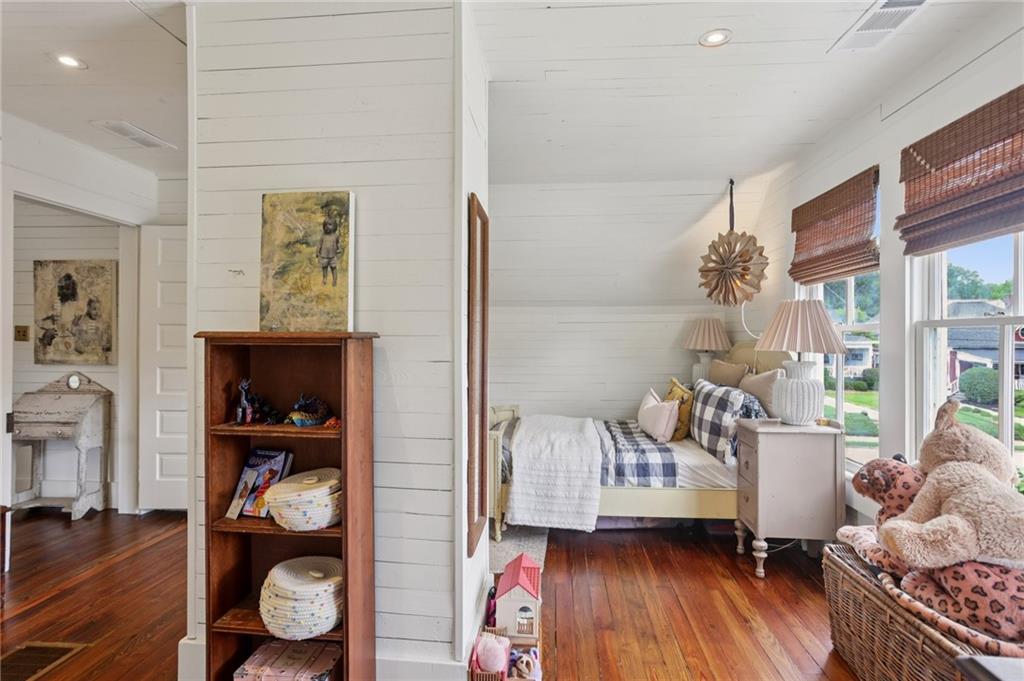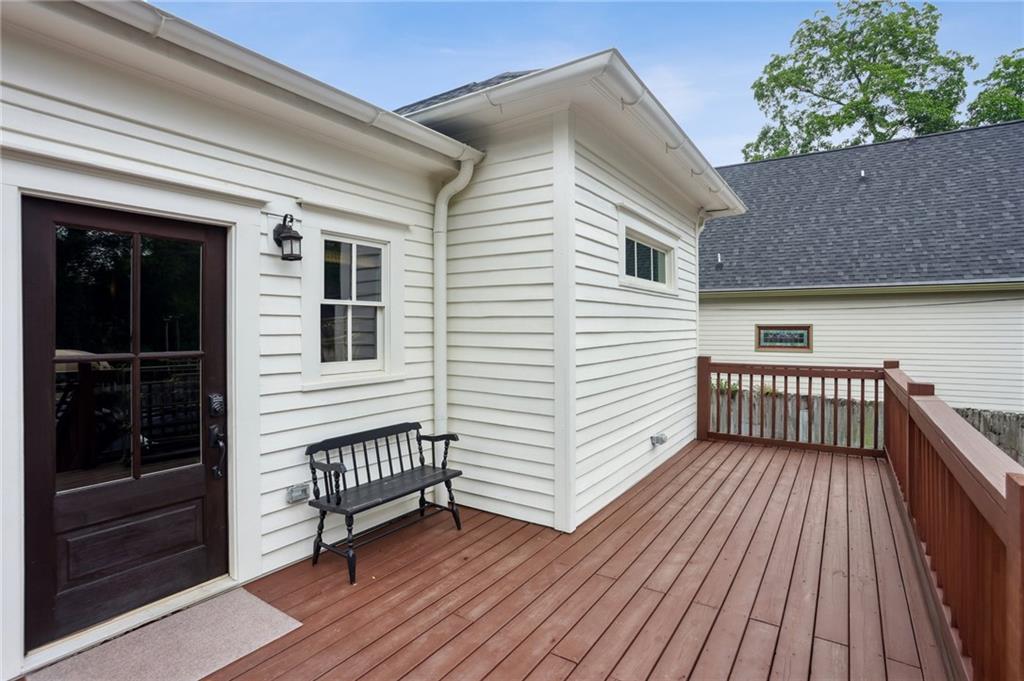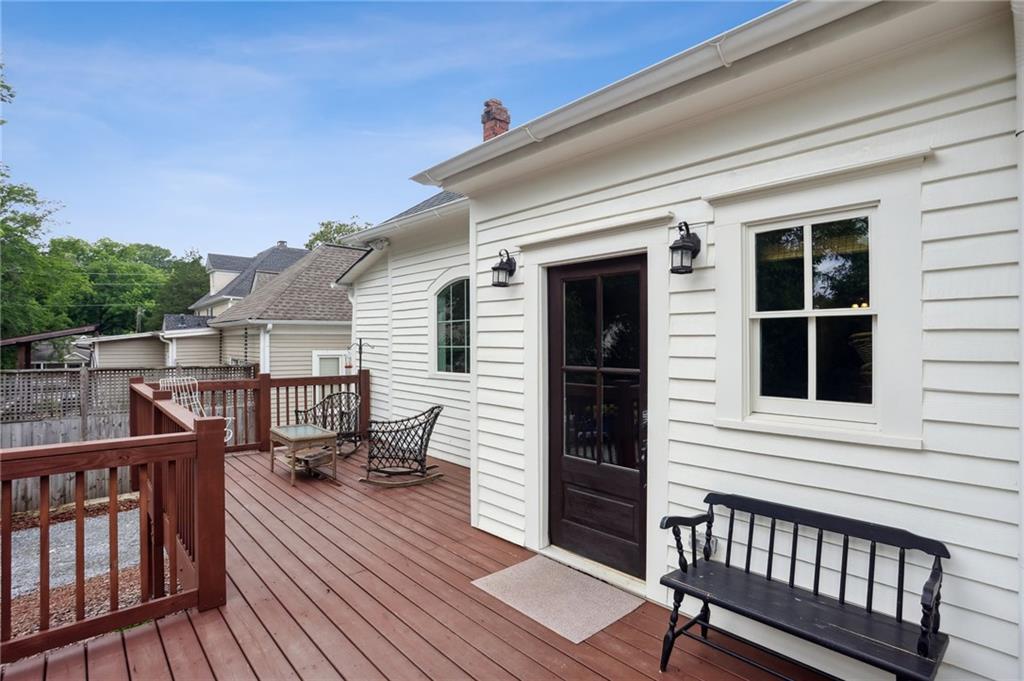27 Sessions Street NW
Marietta, GA 30060
$1,100,000
Y'ALL - this is a NEXT LEVEL restoration of a classic two-story 19th century bungalow in Downtown Marietta, Georgia. TOTALLY restored 1883 historic home with all new electrical, roof, plumbing, HVAC, brand new kitchen, and brand new bathrooms throughout. The homeowner dug out the crawl space cellar and created a usable basement space, adding steel girders below the home for structural support. Where there was original wood paneling, it was restored. Where there were new living space created, it was special order milled to match the rest. The original windows were restored. The original doors were stripped and restored. The original hardwoods were restored. Period appropriate light switches were brought in to complete the feel. Brand new deck on the back. Huge lot with plenty of room for parking and space left over. Primary suite on the main level with a new construction bathroom and a BRAND NEW primary custom closet! Only steps away from the Sessions Stand, Marietta's award winning local bistro, AND the Marietta Square. The home feeds into West Side Elementary School and Marietta High School. The owners have taken an almost perfectly preserved historic home - that had never been updated at all - and restored it all while preserving every original detail... the charm... the craftsmanship... the natural building materials! It's all here and it's fantastic!
- SubdivisionHistoric Marietta
- Zip Code30060
- CityMarietta
- CountyCobb - GA
Location
- ElementaryWest Side - Cobb
- JuniorMarietta
- HighMarietta
Schools
- StatusPending
- MLS #7587906
- TypeResidential
MLS Data
- Bedrooms4
- Bathrooms3
- Half Baths1
- Bedroom DescriptionMaster on Main
- RoomsBasement
- BasementBoat Door, Driveway Access, Exterior Entry, Partial
- FeaturesBookcases, Crown Molding, Double Vanity, Entrance Foyer, High Ceilings 10 ft Main
- KitchenCabinets Other, Pantry Walk-In, Stone Counters
- AppliancesDishwasher, Gas Cooktop, Gas Oven/Range/Countertop, Range Hood
- HVACCeiling Fan(s), Central Air
- Fireplaces4
- Fireplace DescriptionBrick, Family Room, Keeping Room, Living Room, Masonry, Master Bedroom
Interior Details
- StyleBungalow, Traditional
- ConstructionFrame, Wood Siding
- Built In1883
- StoriesArray
- ParkingDriveway, Kitchen Level, Level Driveway
- FeaturesPermeable Paving, Rain Gutters, Storage
- ServicesCurbs, Dog Park, Near Shopping, Near Trails/Greenway, Park, Playground, Restaurant, Sidewalks, Street Lights, Tennis Court(s)
- UtilitiesCable Available, Electricity Available, Natural Gas Available, Phone Available, Sewer Available, Water Available
- SewerPublic Sewer
- Lot DescriptionBack Yard, Cleared, Front Yard, Level, Rectangular Lot
- Lot Dimensions193x67x193x67
- Acres0.3
Exterior Details
Listing Provided Courtesy Of: Ansley Real Estate| Christie's International Real Estate 404-480-8805

This property information delivered from various sources that may include, but not be limited to, county records and the multiple listing service. Although the information is believed to be reliable, it is not warranted and you should not rely upon it without independent verification. Property information is subject to errors, omissions, changes, including price, or withdrawal without notice.
For issues regarding this website, please contact Eyesore at 678.692.8512.
Data Last updated on January 7, 2026 6:35pm









