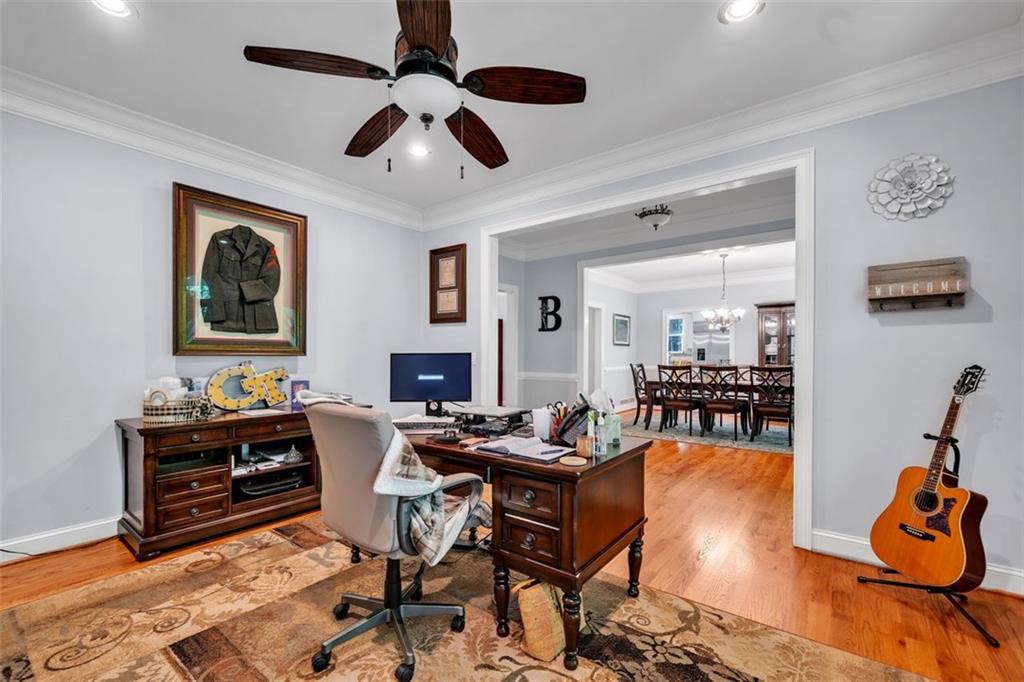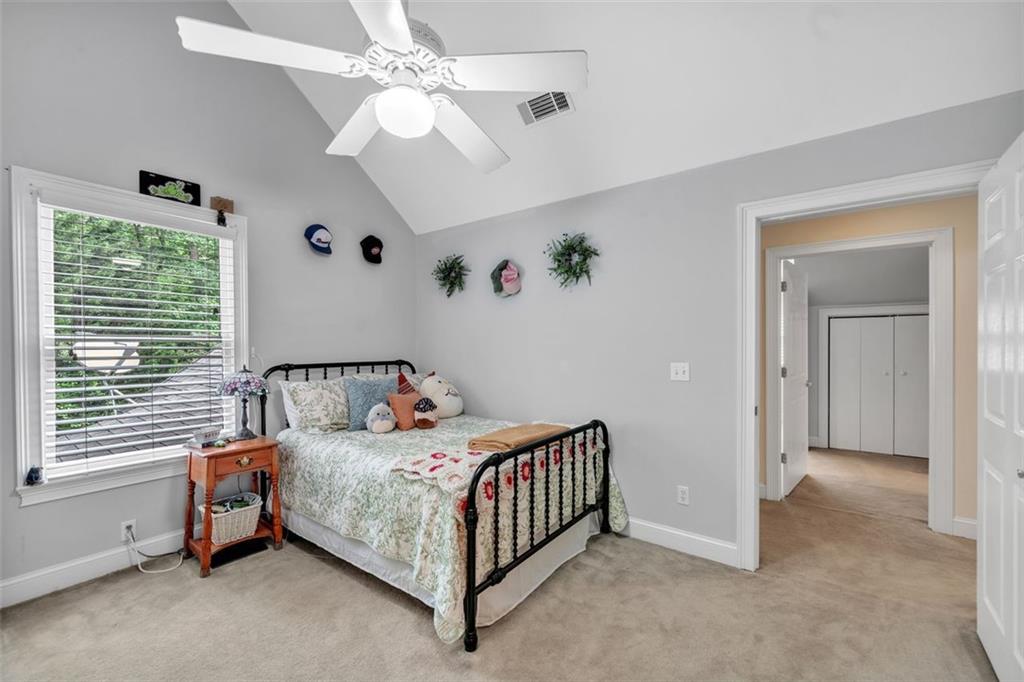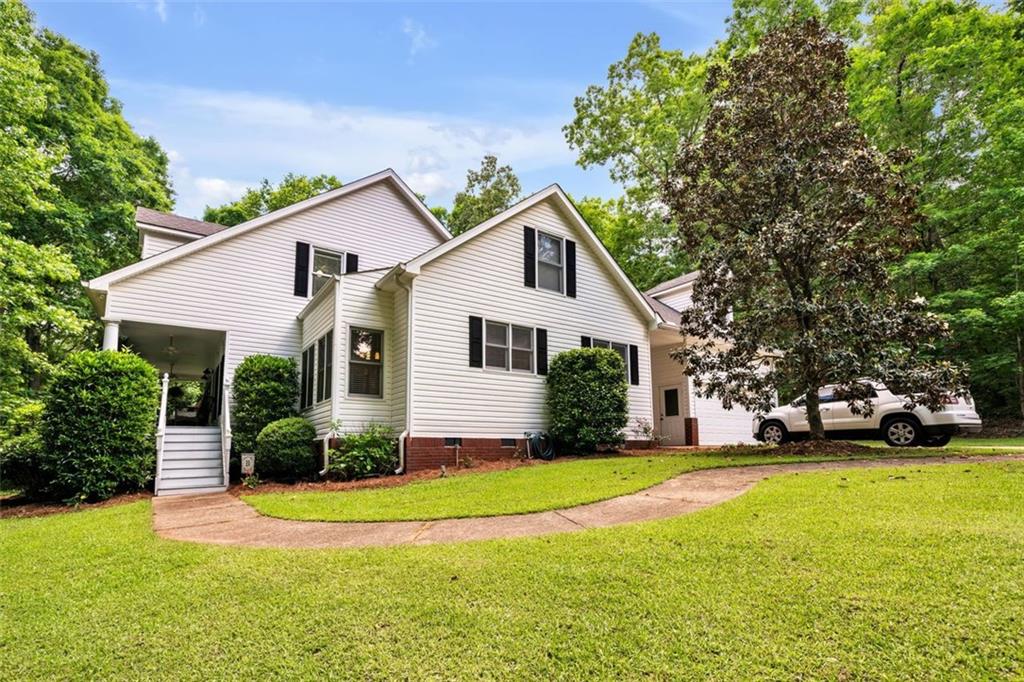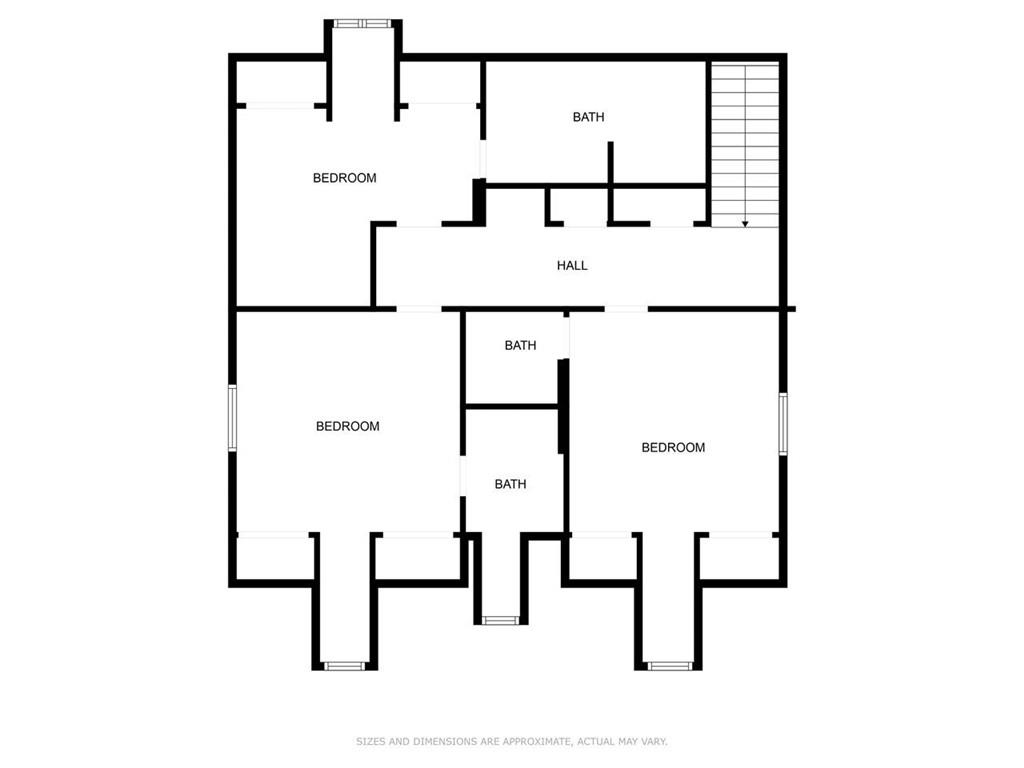7212 Avalon Drive
Douglasville, GA 30135
$548,000
Escape to your own private haven with this exceptional property nestled on just under 6 acres of peaceful, wooded beauty-offering the perfect combination of seclusion and convenience. This spacious and well-appointed home is designed for comfort, functionality, and serene outdoor living. The charming covered front porch welcomes you into a thoughtfully laid-out interior where gleaming hardwood floors stretch across the main level, setting the tone for timeless elegance. The primary suite is conveniently located on the main floor, providing a relaxing retreat with privacy and ease of access. Upstairs, you'll find three generously sized bedrooms, each with its own private ensuite bathroom-ideal for family members or guests who value space and comfort. Over the attached 2-car garage is a finished bonus room that makes a perfect home office, media room, or hobby space. The main living areas flow effortlessly onto a massive rear deck that's ideal for entertaining or simply unwinding while taking in panoramic views of your private, wooded backyard. The property includes a fully fenced area-perfect for dogs to roam safely-and offers both an attached 2-car garage and a detached 2-car garage for all your vehicles, tools, and recreational gear. Whether you're sipping coffee on the front porch or hosting summer BBQs on the back deck, every detail of this home is crafted for comfort, relaxation, and everyday functionality. Best of all, while this tranquil retreat feels like it's tucked away in the countryside, it's located just minutes from I-20, nearby schools, and a variety of shopping and dining options-giving you the best of both worlds. Don't miss your opportunity to own this one-of-a-kind property, offering space, style, and privacy-all for under $600,000!
- SubdivisionAvalon
- Zip Code30135
- CityDouglasville
- CountyDouglas - GA
Location
- StatusPending
- MLS #7587936
- TypeResidential
- SpecialLive/Work
MLS Data
- Bedrooms4
- Bathrooms4
- Half Baths1
- Bedroom DescriptionMaster on Main
- RoomsBonus Room, Family Room, Living Room, Workshop, Exercise Room, Game Room, Office
- BasementCrawl Space
- FeaturesDisappearing Attic Stairs, High Ceilings 9 ft Main, Bookcases, Double Vanity, High Speed Internet, Entrance Foyer, Tray Ceiling(s), Walk-In Closet(s)
- KitchenBreakfast Bar, Cabinets White, Solid Surface Counters, Kitchen Island, Pantry
- AppliancesDishwasher, Electric Oven/Range/Countertop, Refrigerator, Microwave, Electric Water Heater, Electric Cooktop, Self Cleaning Oven
- HVACCeiling Fan(s), Zoned, Central Air
- Fireplaces1
- Fireplace DescriptionFactory Built, Gas Starter, Family Room, Gas Log
Interior Details
- StyleCape Cod
- ConstructionVinyl Siding
- Built In1999
- StoriesArray
- ParkingGarage Door Opener, Garage, Detached, RV Access/Parking, Attached, Kitchen Level, Garage Faces Side
- FeaturesPrivate Entrance, Private Yard
- UtilitiesCable Available, Water Available, Electricity Available, Underground Utilities
- SewerSeptic Tank
- Lot DescriptionSloped, Wooded, Back Yard, Private, Front Yard
- Acres5.7
Exterior Details
Listing Provided Courtesy Of: Coldwell Banker Realty 770-429-0600

This property information delivered from various sources that may include, but not be limited to, county records and the multiple listing service. Although the information is believed to be reliable, it is not warranted and you should not rely upon it without independent verification. Property information is subject to errors, omissions, changes, including price, or withdrawal without notice.
For issues regarding this website, please contact Eyesore at 678.692.8512.
Data Last updated on October 4, 2025 8:47am






























































