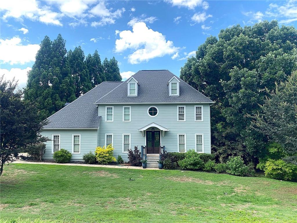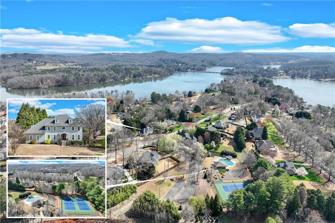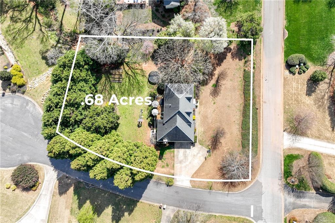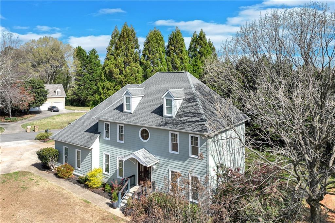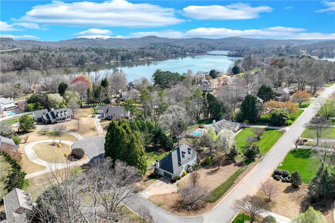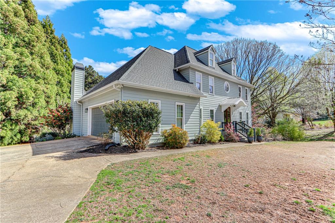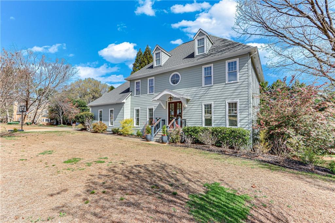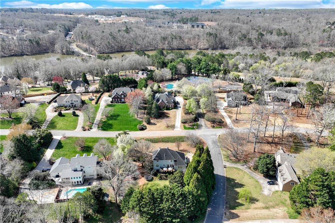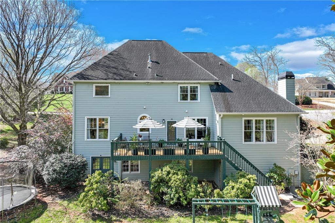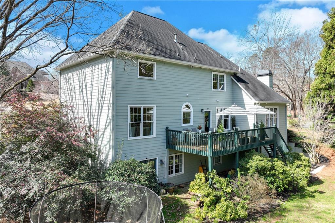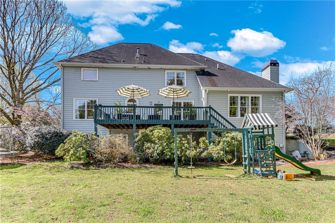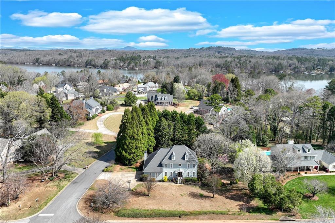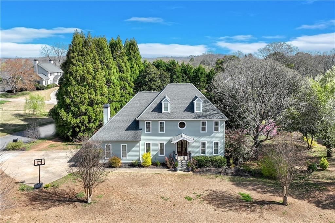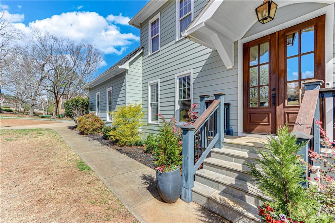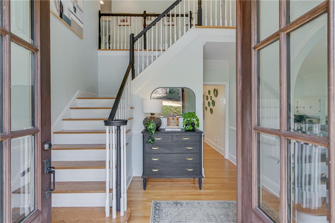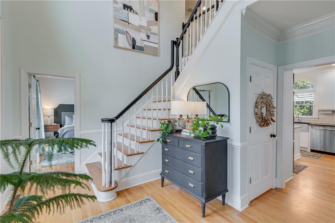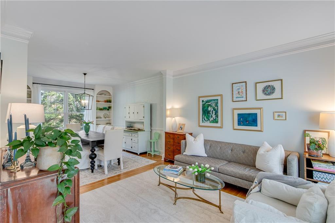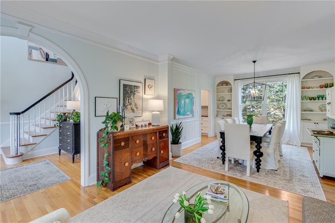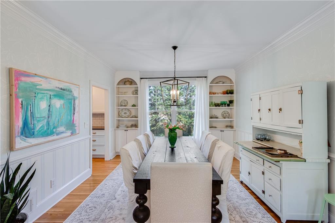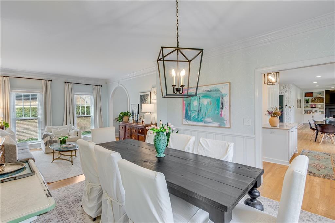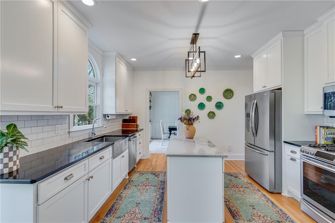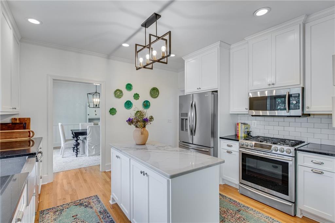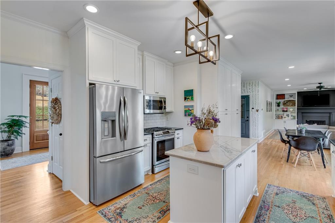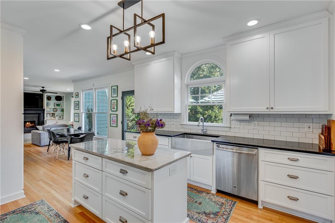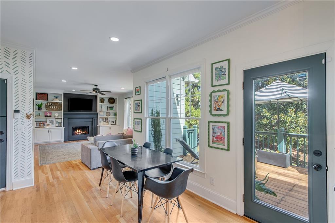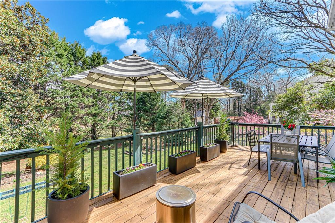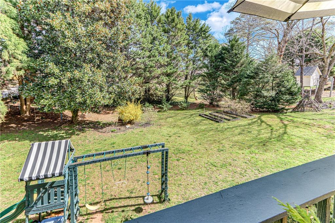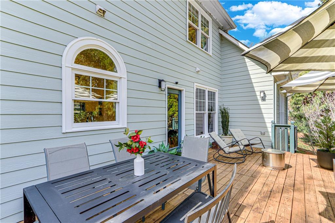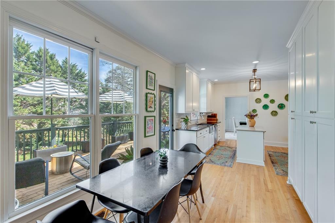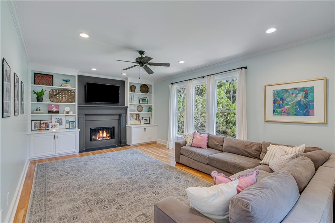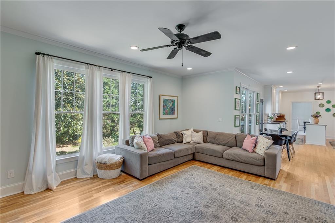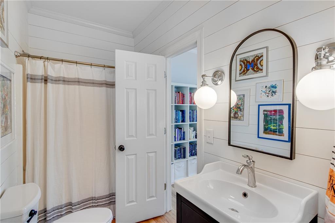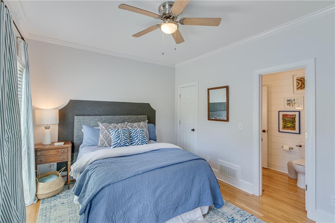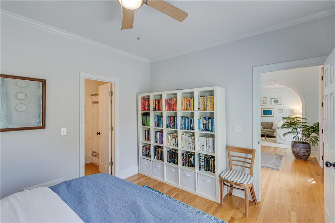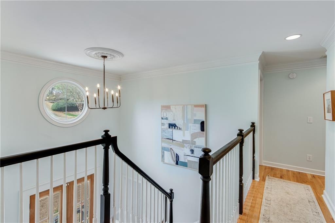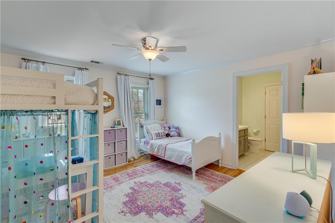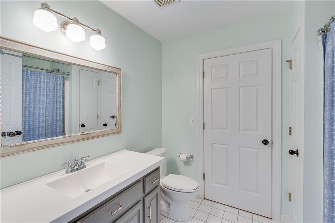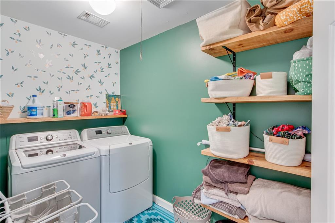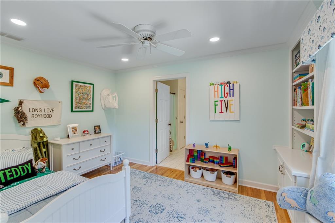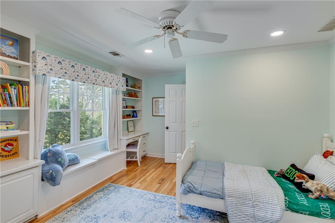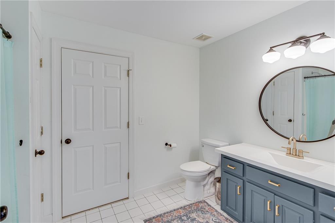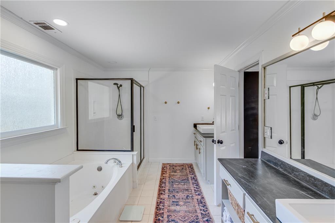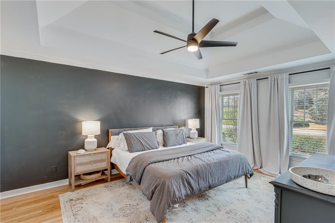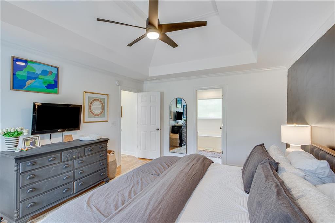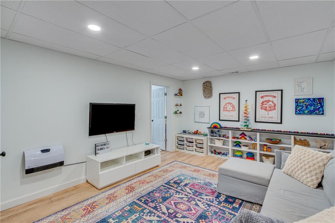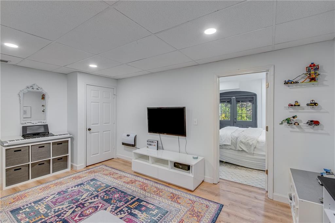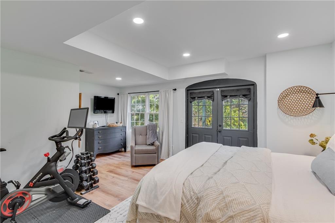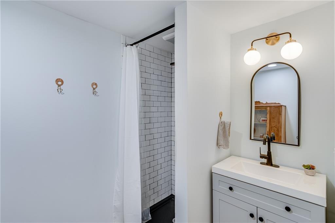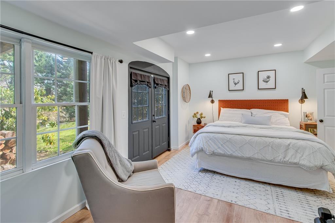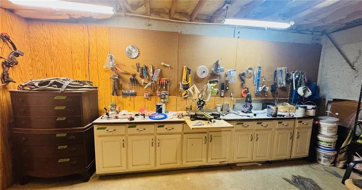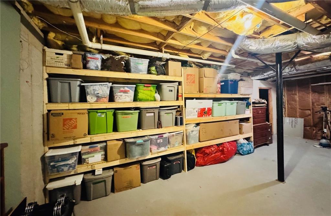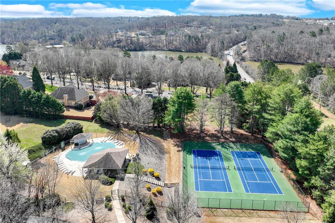4402 Sugar Maple Place
Gainesville, GA 30506
$625,000
Seller is relocating and must sell. Situated on a beautiful, corner lot in highly sought after Cherokee Forrest, this beautiful home offers a side entry, 2 car garage on cul-de-sac street, 5 bedrooms 5 full baths and the finished terrace level. The main level boasts handsome hardwood floors, a guest bed and bath perfect for weekend visitors, chef’s kitchen with quartzite countertops, soft close drawers throughout, beautiful custom cabinetry, and built in pantry with ample storage space. Kitchen opens to a well-appointed living room with fireplace, with easy access to an expansive deck overlooking private backyard. Upstairs, you’ll find a beautiful primary suite with windows that flood the room with natural light, 2 secondary bedrooms with ensuite baths, a laundry room, and storage. The finished terrace level offers a large playroom, workshop, unfinished overflow space with custom shelves, 1 bedroom with full bathroom make this space the perfect in-law suite and multi generational home. Beautifully landscaped yard within walking distance to community pool. Invisible fence line buried ready for connection. North Hall schools & convenient location to shopping/dining. Kitchen and garage refrigerator stay with the home.
- SubdivisionCherokee Forrest
- Zip Code30506
- CityGainesville
- CountyHall - GA
Location
- ElementaryMount Vernon
- JuniorNorth Hall
- HighNorth Hall
Schools
- StatusActive Under Contract
- MLS #7587970
- TypeResidential
MLS Data
- Bedrooms5
- Bathrooms5
- RoomsFamily Room, Living Room, Office
- BasementDaylight, Exterior Entry, Finished, Full
- FeaturesBookcases, Cathedral Ceiling(s), Disappearing Attic Stairs, Entrance Foyer, Entrance Foyer 2 Story, High Ceilings 9 ft Lower, High Ceilings 9 ft Main, High Ceilings 9 ft Upper, High Speed Internet, Tray Ceiling(s)
- KitchenBreakfast Bar, Cabinets White, Eat-in Kitchen, Pantry, Solid Surface Counters, Stone Counters, View to Family Room
- AppliancesDishwasher, Disposal, Gas Range, Microwave
- HVACCeiling Fan(s), Central Air, Zoned
- Fireplaces1
- Fireplace DescriptionFamily Room, Gas Starter
Interior Details
- StyleTraditional
- ConstructionCement Siding, Frame
- Built In1996
- StoriesArray
- ParkingAttached, Garage, Garage Faces Side
- FeaturesPrivate Yard, Rain Gutters
- ServicesHomeowners Association, Lake, Near Schools, Near Shopping, Near Trails/Greenway, Park, Playground, Pool, Street Lights, Tennis Court(s)
- UtilitiesCable Available, Electricity Available, Natural Gas Available, Phone Available, Water Available
- SewerSeptic Tank
- Lot DescriptionCorner Lot, Cul-de-sac Lot, Landscaped, Level, Private
- Lot Dimensionsx
- Acres0.68
Exterior Details
Listing Provided Courtesy Of: Candler Real Estate Group, LLC 770-988-6383

This property information delivered from various sources that may include, but not be limited to, county records and the multiple listing service. Although the information is believed to be reliable, it is not warranted and you should not rely upon it without independent verification. Property information is subject to errors, omissions, changes, including price, or withdrawal without notice.
For issues regarding this website, please contact Eyesore at 678.692.8512.
Data Last updated on October 8, 2025 4:41pm
