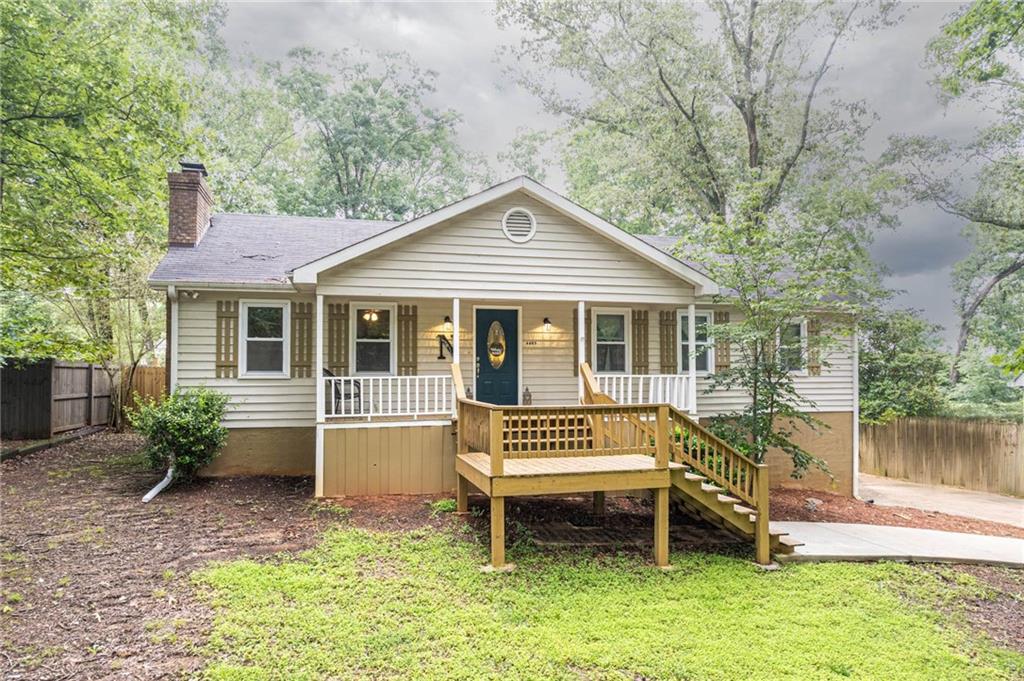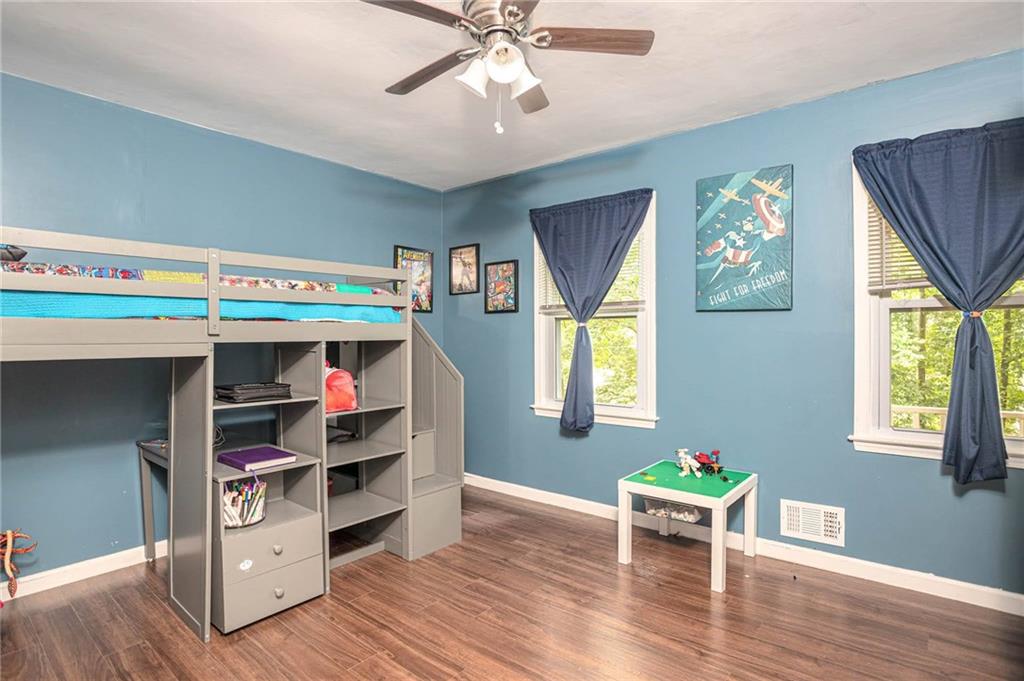4409 Woodward Mill Road
Sugar Hill, GA 30518
$380,000
Welcome to 4409 Woodward Mill Road—a delightful 3-bedroom, 2-bathroom traditional home nestled on a private 0.43-acre lot in Sugar Hill, GA. This 1982-built residence offers a blend of classic charm and modern updates, making it an ideal starter home. Upon approach you will find an inviting front porch perfect for enjoying your morning coffee or evening relaxation. Inside you will be greeted by the cozy and comfortable living room with a brick fireplace as the centerpiece. The kitchen features stainless steel appliances, stone counters, stylish backsplash, and a breakfast area. On the main level, there are three bedrooms to include the primary suite and two secondary bedrooms. Each bedroom features a closet with custom closet system. Attached to the primary bedroom is the en suite bathroom with tile bath/shower combo. The two secondary bedrooms share a second bathroom also on the main floor. Downstairs is a partially finished basement with a large finished room and closet that has ample space for multiple uses. This room has brand new carpet! There is also unfinished space perfect for storage or a workshop. This home features a large fenced backyard with plenty of space for gardening, play, fire pit, and more. Located within the highly sought-after Lanier school district, this home combines comfort, convenience, and community. Don't miss the opportunity to make this charming property your own.
- SubdivisionCarroll's Crossing
- Zip Code30518
- CitySugar Hill
- CountyGwinnett - GA
Location
- ElementarySugar Hill - Gwinnett
- JuniorLanier
- HighLanier
Schools
- StatusPending
- MLS #7587999
- TypeResidential
MLS Data
- Bedrooms4
- Bathrooms2
- Bedroom DescriptionMaster on Main
- RoomsBasement, Family Room
- BasementDaylight, Exterior Entry, Finished, Interior Entry, Unfinished
- FeaturesDisappearing Attic Stairs, High Speed Internet, Walk-In Closet(s)
- KitchenBreakfast Room, Cabinets White, Stone Counters
- AppliancesDishwasher, Electric Range, Electric Water Heater, Microwave
- HVACCeiling Fan(s), Central Air
- Fireplaces1
- Fireplace DescriptionBrick, Living Room
Interior Details
- StyleRanch
- ConstructionBlock
- Built In1982
- StoriesArray
- ParkingGarage, Garage Door Opener, Garage Faces Side
- FeaturesPrivate Yard, Rain Gutters, Rear Stairs
- ServicesNear Schools, Near Shopping
- UtilitiesCable Available, Electricity Available, Phone Available, Sewer Available, Underground Utilities, Water Available
- SewerSeptic Tank
- Lot DescriptionBack Yard, Front Yard
- Lot Dimensionsx 85
- Acres0.43
Exterior Details
Listing Provided Courtesy Of: Simple Showing, Inc. 470-946-6499

This property information delivered from various sources that may include, but not be limited to, county records and the multiple listing service. Although the information is believed to be reliable, it is not warranted and you should not rely upon it without independent verification. Property information is subject to errors, omissions, changes, including price, or withdrawal without notice.
For issues regarding this website, please contact Eyesore at 678.692.8512.
Data Last updated on October 4, 2025 8:47am






































