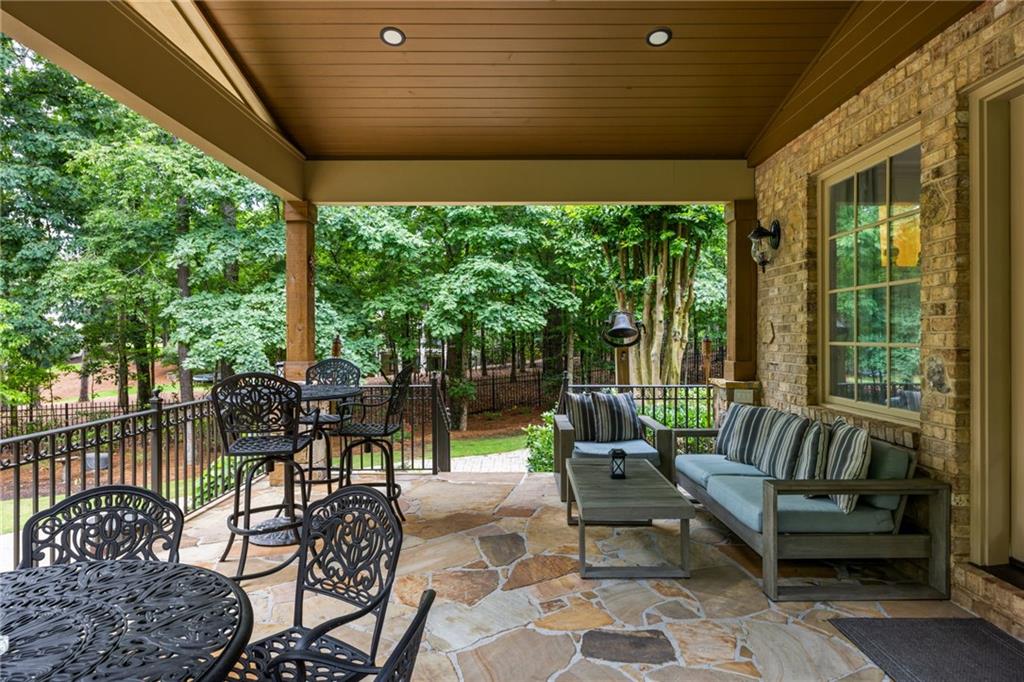816 Blackfoot Trail
Suwanee, GA 30024
$2,970,000
Timeless Elegance in The River Club Step into a world of timeless sophistication and refined luxury in one of the Southeast’s most exclusive enclaves—The River Club, where world-class golf, fine amenities, and unparalleled privacy set the standard for elevated living. Tucked gracefully at the end of a quiet cul-de-sac, this exceptional estate offers the perfect harmony of sophistication, comfort, and resort-style living. From the moment you enter, grand 16-foot ceilings and meticulously curated design details create a striking first impression. The expansive main-level primary suite is a true sanctuary, featuring dramatic ceilings and dual walk-in closets. A second primary suite upstairs provides exceptional flexibility for extended family or discerning guests, while all secondary bedrooms are generously appointed with private baths and walk-in closets. At the heart of the home, the chef’s kitchen is a culinary masterpiece—equipped with premium Sub-Zero and Wolf appliances and designed to inspire. Dual laundry rooms on both levels add effortless functionality to daily living. Step outside to your private backyard oasis, bordered by mature woodlands for serene seclusion. A resort-quality pool, fully equipped outdoor kitchen, and newly renovated pool house with its own full bath offer the ultimate space for entertaining or unwinding in style. The terrace level features over 1,600 square feet of finished living space with a full kitchen and bath—ideal for recreation or hosting—plus an additional 3,000 square feet of unfinished space ready for a custom home theater, gym, wine cellar, or additional bedrooms. This is more than a home—it's a lifestyle of distinction, nestled within the gated prestige of The River Club.
- SubdivisionThe River Club
- Zip Code30024
- CitySuwanee
- CountyGwinnett - GA
Location
- ElementaryLevel Creek
- JuniorNorth Gwinnett
- HighNorth Gwinnett
Schools
- StatusActive
- MLS #7588050
- TypeResidential
- SpecialAgent Related to Seller, Owner/Agent
MLS Data
- Bedrooms5
- Bathrooms6
- Half Baths3
- Bedroom DescriptionMaster on Main, Oversized Master
- RoomsBonus Room, Den, Family Room, Game Room, Great Room - 2 Story, Living Room, Office
- BasementDaylight, Finished, Finished Bath, Full
- FeaturesBeamed Ceilings, Bookcases, Double Vanity, Entrance Foyer, High Ceilings 10 ft Main, His and Hers Closets, Tray Ceiling(s), Vaulted Ceiling(s)
- KitchenBreakfast Bar, Breakfast Room, Cabinets White, Keeping Room, Kitchen Island, Pantry Walk-In, Stone Counters, View to Family Room
- AppliancesDishwasher, Disposal, Double Oven, Gas Cooktop, Gas Range, Gas Water Heater, Microwave, Self Cleaning Oven
- HVACCeiling Fan(s), Central Air, Electric, Zoned
- Fireplaces3
- Fireplace DescriptionFamily Room, Gas Log, Gas Starter, Keeping Room, Living Room
Interior Details
- StyleTraditional
- ConstructionBrick 4 Sides
- Built In2004
- StoriesArray
- PoolGunite, Heated, In Ground
- ParkingAttached, Garage, Garage Door Opener, Garage Faces Side, Kitchen Level, Level Driveway
- FeaturesGas Grill, Private Entrance, Private Yard
- ServicesClubhouse, Country Club, Gated, Golf, Homeowners Association, Lake, Near Schools, Park, Playground, Pool, Swim Team, Tennis Court(s)
- UtilitiesCable Available, Electricity Available, Natural Gas Available, Phone Available, Sewer Available, Underground Utilities, Water Available
- SewerPublic Sewer
- Lot DescriptionBack Yard, Cul-de-sac Lot, Front Yard, Landscaped, Private, Wooded
- Lot Dimensions220x140x102x208x212x28
- Acres1.29
Exterior Details
Listing Provided Courtesy Of: Keller Williams Realty Atlanta Partners 678-341-2900

This property information delivered from various sources that may include, but not be limited to, county records and the multiple listing service. Although the information is believed to be reliable, it is not warranted and you should not rely upon it without independent verification. Property information is subject to errors, omissions, changes, including price, or withdrawal without notice.
For issues regarding this website, please contact Eyesore at 678.692.8512.
Data Last updated on October 4, 2025 8:47am






































































