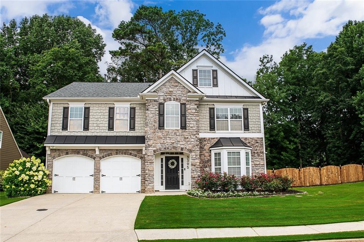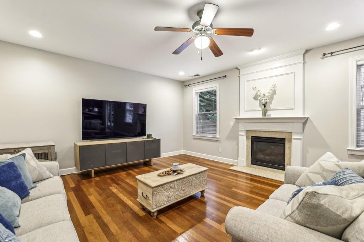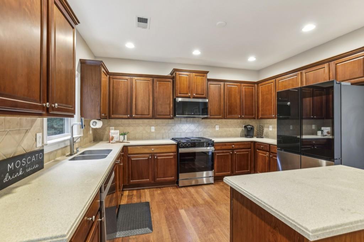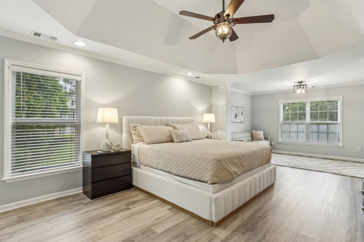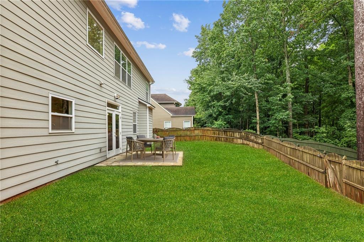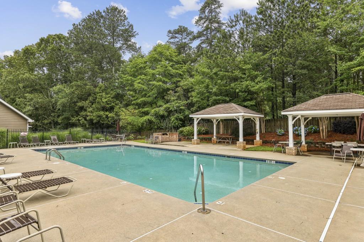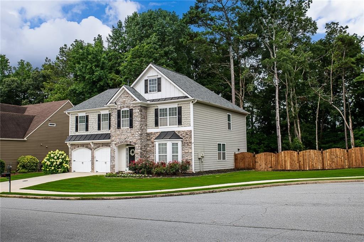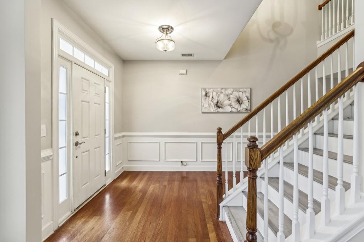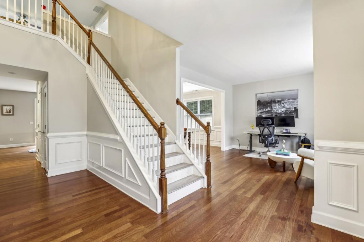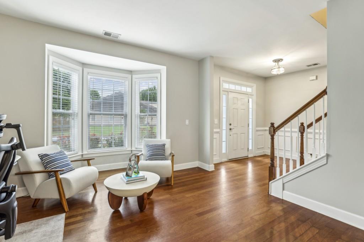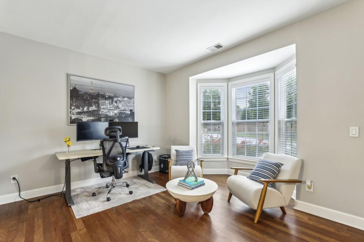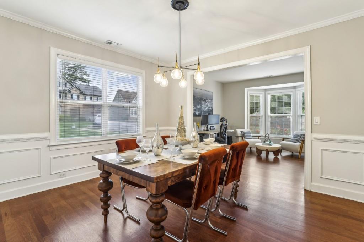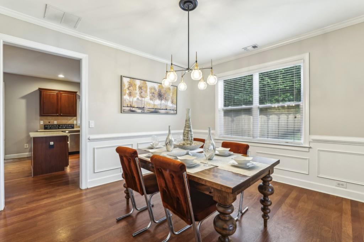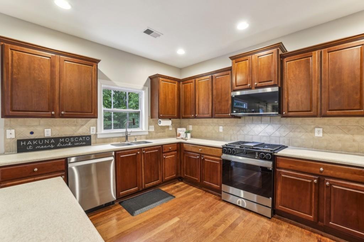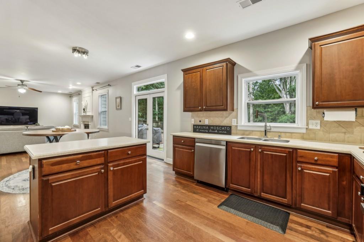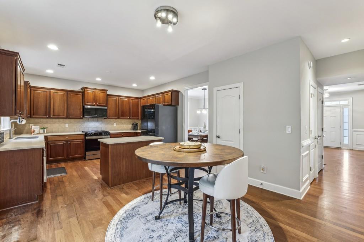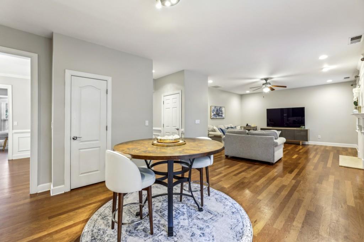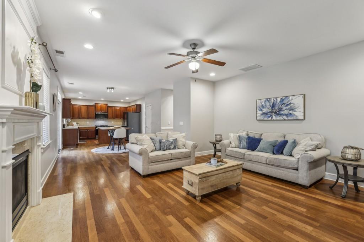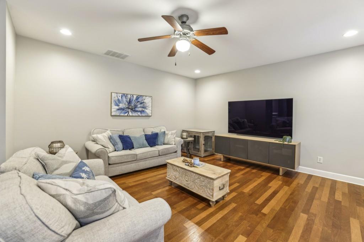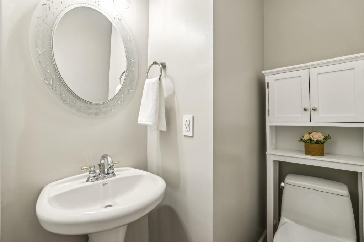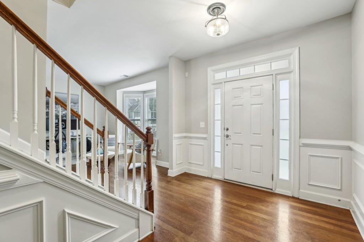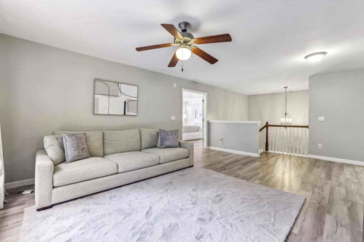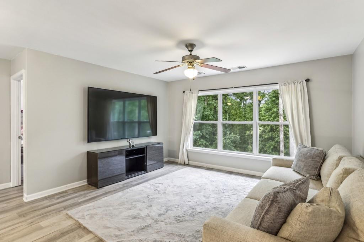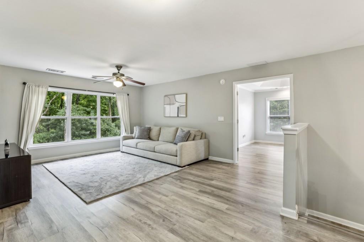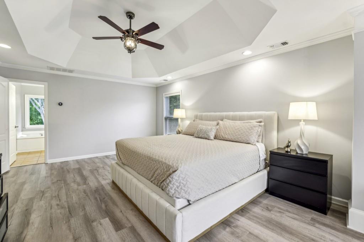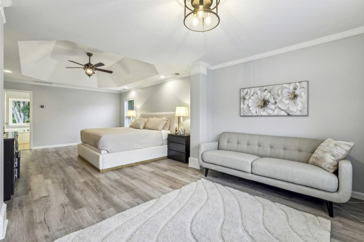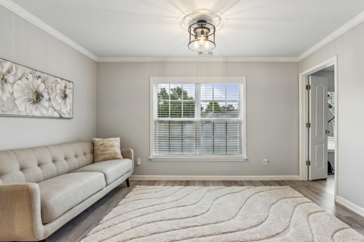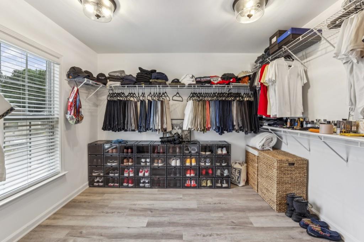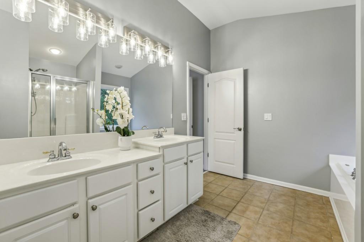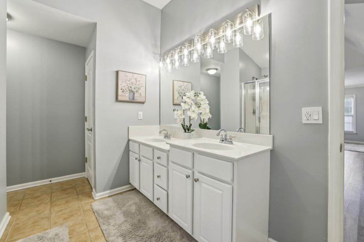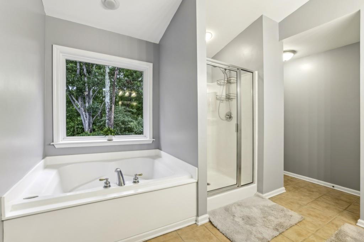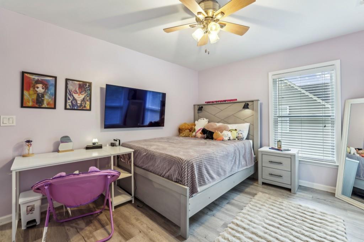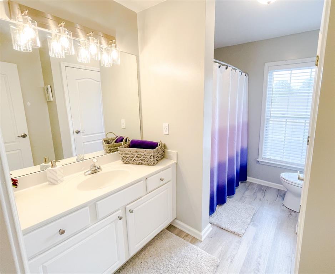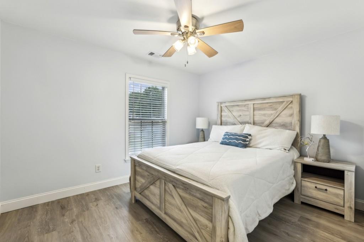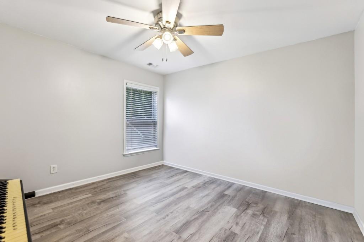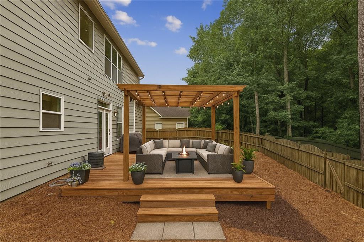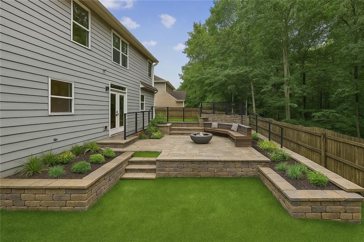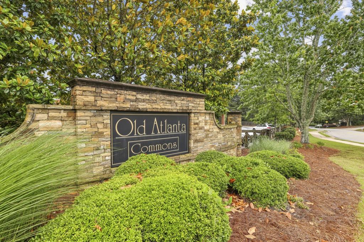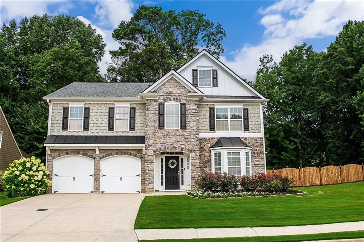3395 The Commons Drive
Cumming, GA 30041
$659,900
Seller offering $5,000 credit toward backyard grading/landscaping with acceptable offer. Stunning Traditional on a Quiet Cul-de-Sac in Old Atlanta Commons - Priced Competitively Based on Recent Appraisal! Situated in a prime location near Halcyon, The Collection at Forsyth, and the Avalon and zoned to the Top-Rated South Forsyth School District, this beautiful home offers space, style, and unbeatable convenience. A Manicured Lawn welcomes you to a Foyer Entrance, where a Formal Living Room sits to the right ideal for a Home Office or Playroom. Hardwood Floors flow into the elegant Formal Dining Room with Wainscoting and a large window. The heart of the home is the open main living area, where the Kitchen features Recently Updated Samsung Smart Appliances, Granite Counters, a Stone Backsplash, and a cozy Breakfast Nook that overlooks the Fireside Family Room. Upstairs, new COREtec Luxury Vinyl Flooring has been added for durability and style. A Bonus Landing Area offers flexible space for a Media Room, Office, or Play Area. The Spacious Owner's Suite boasts a Tray Ceiling, Sitting Room, Generous Walk-In Closet, and a Private Ensuite Bathroom with Dual Vanities, Soaking Tub, and Separate Shower. Major Systems have been Upgraded, including the Water Heater, HVAC units, and Roof, offering peace of mind for years to come. Step outside to enjoy the Private Patio and Fully Fenced Backyard perfect for relaxing or entertaining. Enjoy all the perks of this Swim Community, just minutes to GA-400, Highway 141, Laurel Springs Golf Course, and More!
- SubdivisionOld Atlanta Commons
- Zip Code30041
- CityCumming
- CountyForsyth - GA
Location
- ElementarySharon - Forsyth
- JuniorSouth Forsyth
- HighSouth Forsyth
Schools
- StatusActive Under Contract
- MLS #7588063
- TypeResidential
MLS Data
- Bedrooms4
- Bathrooms2
- Half Baths1
- Bedroom DescriptionOversized Master, Sitting Room
- RoomsBonus Room, Family Room, Living Room
- FeaturesEntrance Foyer, High Ceilings 9 ft Main, High Ceilings 9 ft Upper, High Speed Internet, Recessed Lighting, Tray Ceiling(s), Walk-In Closet(s)
- KitchenCabinets Stain, Kitchen Island, Pantry, Stone Counters, View to Family Room
- AppliancesDishwasher, Gas Oven/Range/Countertop, Gas Range, Microwave, Refrigerator
- HVACCeiling Fan(s), Central Air
- Fireplaces1
- Fireplace DescriptionFamily Room
Interior Details
- StyleTraditional
- ConstructionCement Siding, Stone
- Built In2005
- StoriesArray
- ParkingAttached, Driveway, Garage, Garage Faces Front, Kitchen Level, Level Driveway
- FeaturesPrivate Entrance, Private Yard
- ServicesHomeowners Association, Near Schools, Near Shopping, Near Trails/Greenway, Pool, Sidewalks, Street Lights
- SewerPublic Sewer
- Lot DescriptionBack Yard, Cul-de-sac Lot, Front Yard, Landscaped, Level, Private
- Lot Dimensions37x51x33x31x110x116x103
- Acres0.33
Exterior Details
Listing Provided Courtesy Of: Bolst, Inc. 404-482-2293

This property information delivered from various sources that may include, but not be limited to, county records and the multiple listing service. Although the information is believed to be reliable, it is not warranted and you should not rely upon it without independent verification. Property information is subject to errors, omissions, changes, including price, or withdrawal without notice.
For issues regarding this website, please contact Eyesore at 678.692.8512.
Data Last updated on October 12, 2025 3:23am
