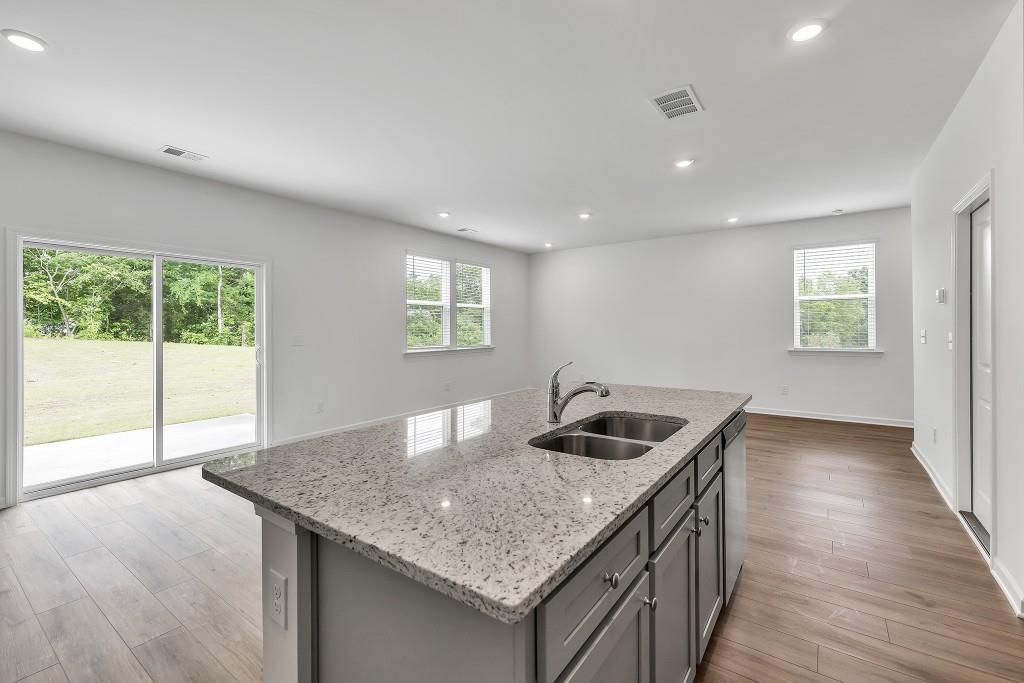103 Red Maple Way
Adairsville, GA 30103
$309,900
Welcome Home! Step into this beautifully maintained residence, where a soaring two-story foyer creates an lasting first impression. Durable, low-maintenance LVP flooring flows seamlessly throughout the entire main level, enhancing both style and convenience. The expansive family room, illuminated by modern LED disc lighting, offers the perfect space for relaxing or entertaining. The functional kitchen features sleek gray cabinetry, flowing granite countertops, a spacious walk-in pantry, and a full suite of stainless steel appliances - including a side-by-side refrigerator. Enjoy casual dining in the sunny breakfast area, with sliding glass doors that open to a private backyard complete with a large patio - ideal for outdoor gatherings or peaceful evenings. Retreat up the hardwood stairs to find a versatile loft area perfect for a reading nook, homework station, or additional lounge space. The sunlit primary suite is a true retreat, with LED disc lighting and a spacious ensuite bath featuring LVP flooring, double vanity, a 5-foot shower with a framed glass enclosure, and a generous walk-in closet. Three additional bedrooms, a full secondary bathroom, plus a convenient upstairs laundry room with shelving complete the upper level. Located in a welcoming community, Monticello Estates, which is just a short drive to Interstate 75, downtown Adairsville and local schools for added convenience! Don't miss your chance to make it yours - schedule your tour today!
- SubdivisionMonticello Estates
- Zip Code30103
- CityAdairsville
- CountyBartow - GA
Location
- ElementaryClear Creek - Bartow
- JuniorAdairsville
- HighAdairsville
Schools
- StatusPending
- MLS #7588069
- TypeResidential
- SpecialCorporate Owner
MLS Data
- Bedrooms4
- Bathrooms2
- Half Baths1
- RoomsFamily Room, Loft
- FeaturesDisappearing Attic Stairs, Double Vanity, Entrance Foyer 2 Story, High Ceilings 9 ft Main, Walk-In Closet(s)
- KitchenBreakfast Bar, Breakfast Room, Kitchen Island, Pantry Walk-In, Stone Counters, View to Family Room
- AppliancesDishwasher, Electric Range, Electric Water Heater, Microwave, Refrigerator
- HVACCentral Air, Electric
Interior Details
- StyleTraditional
- ConstructionBrick Veneer, Cement Siding
- Built In2024
- StoriesArray
- ParkingAttached, Driveway, Garage, Garage Faces Front, Kitchen Level
- FeaturesPrivate Entrance
- UtilitiesElectricity Available
- SewerPublic Sewer
- Lot DescriptionBack Yard, Front Yard, Landscaped
- Acres0.239
Exterior Details
Listing Provided Courtesy Of: RE/MAX Tru 770-502-6232

This property information delivered from various sources that may include, but not be limited to, county records and the multiple listing service. Although the information is believed to be reliable, it is not warranted and you should not rely upon it without independent verification. Property information is subject to errors, omissions, changes, including price, or withdrawal without notice.
For issues regarding this website, please contact Eyesore at 678.692.8512.
Data Last updated on February 20, 2026 5:35pm



























