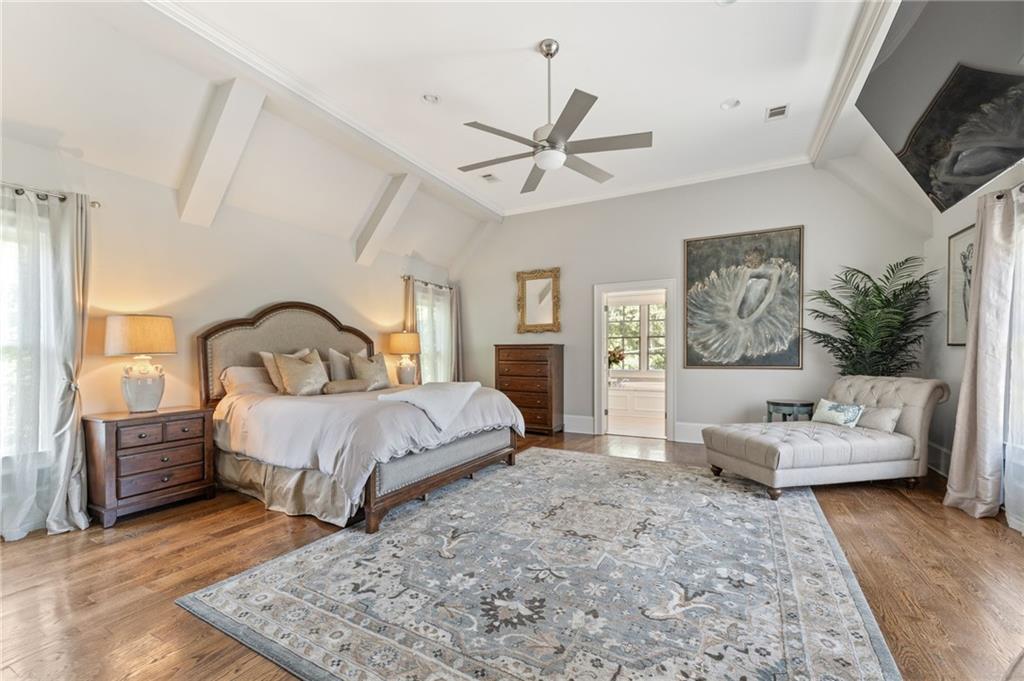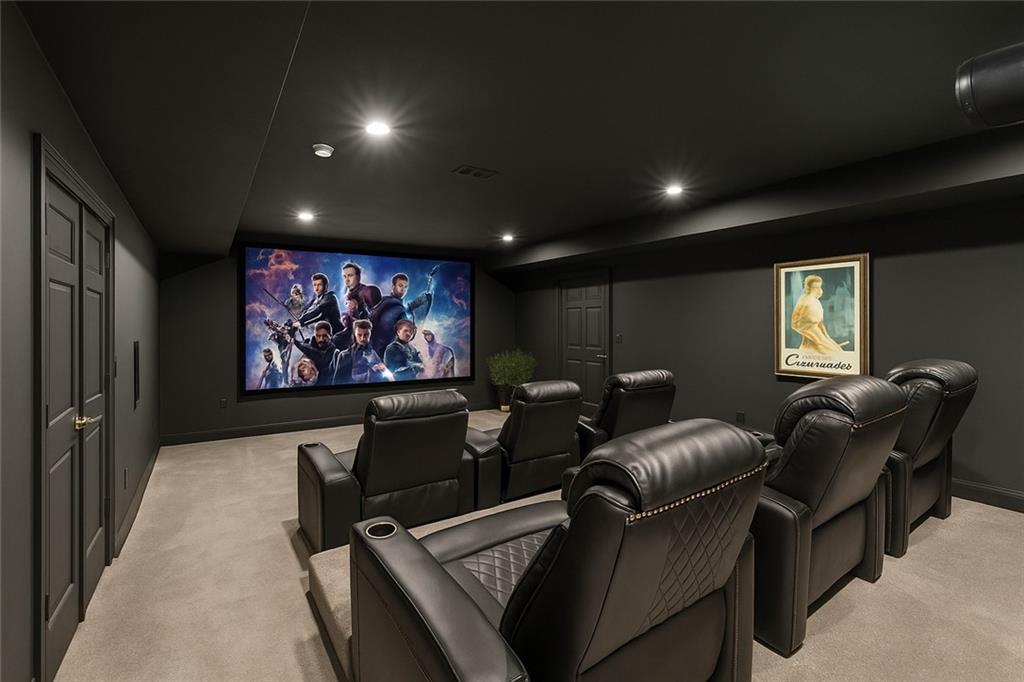3834 Chamblee Dunwoody Road
Atlanta, GA 30341
$1,850,000
Spacious Luxury Meets Prime Location in Brookhaven! Tucked into one of Atlanta’s most sought-after corridors, in an enclave of 8 homes, this stately 4-sided brick and stone residence offers over 6,000 square feet of thoughtfully designed living space just minutes from the heart of Brookhaven. Built in 2015, this newer construction home blends timeless craftsmanship with modern convenience—close to Murphey Candler Park, Keswick Park, Town Brookhaven, Whole Foods, top-tier public and private schools, and easy access to I-285 and GA-400. From the moment you step inside, the grand yet comfortable layout invites you in. A formal living and dining room flank the entry. The gourmet kitchen with stone countertops, custom painted cabinetry, a center island with breakfast bar, and top-of-the-line stainless steel appliances. The kitchen opens seamlessly to the breakfast area and fireside family room—but the true showstopper is the covered porch with a fireplace and mounted TV, perfect for year-round relaxing and entertaining. Upstairs, you'll find two luxurious primary suites, each with en suite baths. The main primary suite boasts a vaulted ceiling, sitting area, dual closets, and a spa-inspired bath with an oversized shower and soaking tub. Two additional guest suites offer privacy and comfort for family or guests. The finished terrace level is an entertainer's dream, complete with a rec room, true wet bar with dual TVs, full bath, bedroom, and a theater room with stadium seating. The fenced backyard, while low-maintenance, provides space for pets, play, or peaceful afternoons outdoors. This is an exceptional opportunity to own a move-in ready, 10-year-young home with space, style, and unbeatable access to the best of in-town living.
- SubdivisionVickery
- Zip Code30341
- CityAtlanta
- CountyDekalb - GA
Location
- ElementaryMontgomery
- JuniorChamblee
- HighChamblee Charter
Schools
- StatusActive
- MLS #7588117
- TypeResidential
MLS Data
- Bedrooms5
- Bathrooms5
- Half Baths1
- Bedroom DescriptionSitting Room
- RoomsBasement, Family Room, Media Room
- BasementDaylight, Exterior Entry, Finished, Finished Bath, Full, Walk-Out Access
- FeaturesCathedral Ceiling(s), Entrance Foyer, High Ceilings 10 ft Main, High Ceilings 10 ft Upper, High Speed Internet, Vaulted Ceiling(s), Walk-In Closet(s)
- KitchenBreakfast Bar, Cabinets Other, Kitchen Island, Pantry, Stone Counters, View to Family Room
- AppliancesDishwasher, Disposal, Gas Cooktop, Gas Water Heater, Microwave, Self Cleaning Oven
- HVACCeiling Fan(s), Central Air, Zoned
- Fireplaces2
- Fireplace DescriptionFamily Room, Outside
Interior Details
- StyleTraditional
- ConstructionBrick 3 Sides, Cement Siding
- Built In2015
- StoriesArray
- ParkingGarage, Garage Door Opener, Garage Faces Side, Kitchen Level, Level Driveway
- FeaturesPrivate Entrance, Private Yard
- ServicesCurbs, Near Public Transport, Near Schools, Near Shopping
- UtilitiesCable Available, Electricity Available, Natural Gas Available, Phone Available, Sewer Available, Underground Utilities, Water Available
- SewerPublic Sewer
- Lot DescriptionLandscaped, Level, Private
- Lot Dimensionsx
- Acres0.21
Exterior Details
Listing Provided Courtesy Of: Coldwell Banker Realty 770-429-0600

This property information delivered from various sources that may include, but not be limited to, county records and the multiple listing service. Although the information is believed to be reliable, it is not warranted and you should not rely upon it without independent verification. Property information is subject to errors, omissions, changes, including price, or withdrawal without notice.
For issues regarding this website, please contact Eyesore at 678.692.8512.
Data Last updated on February 20, 2026 5:35pm
























































