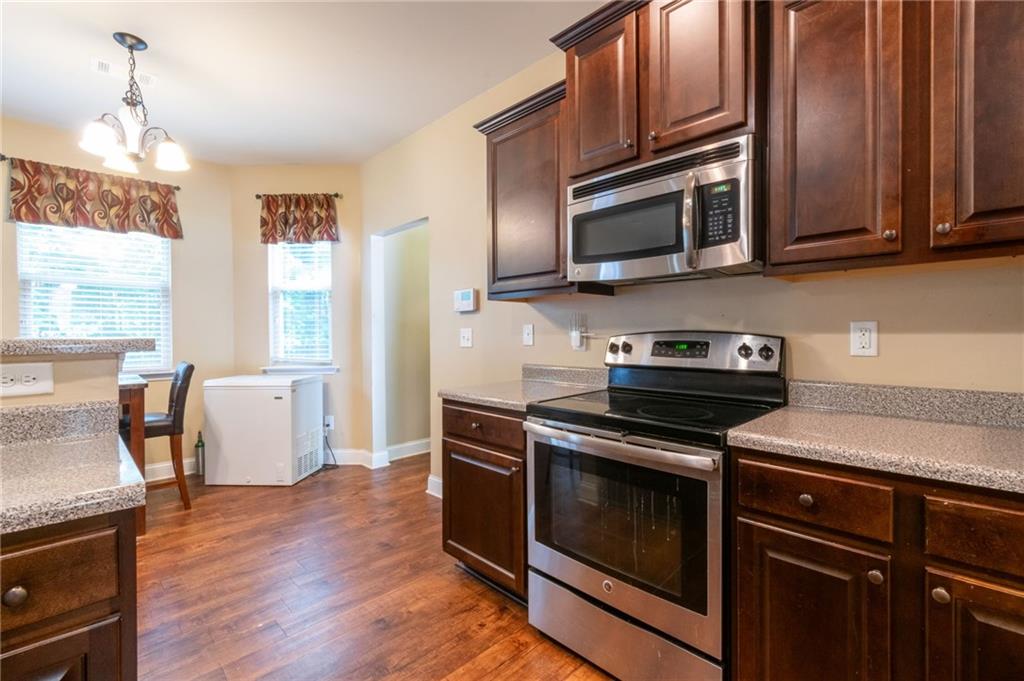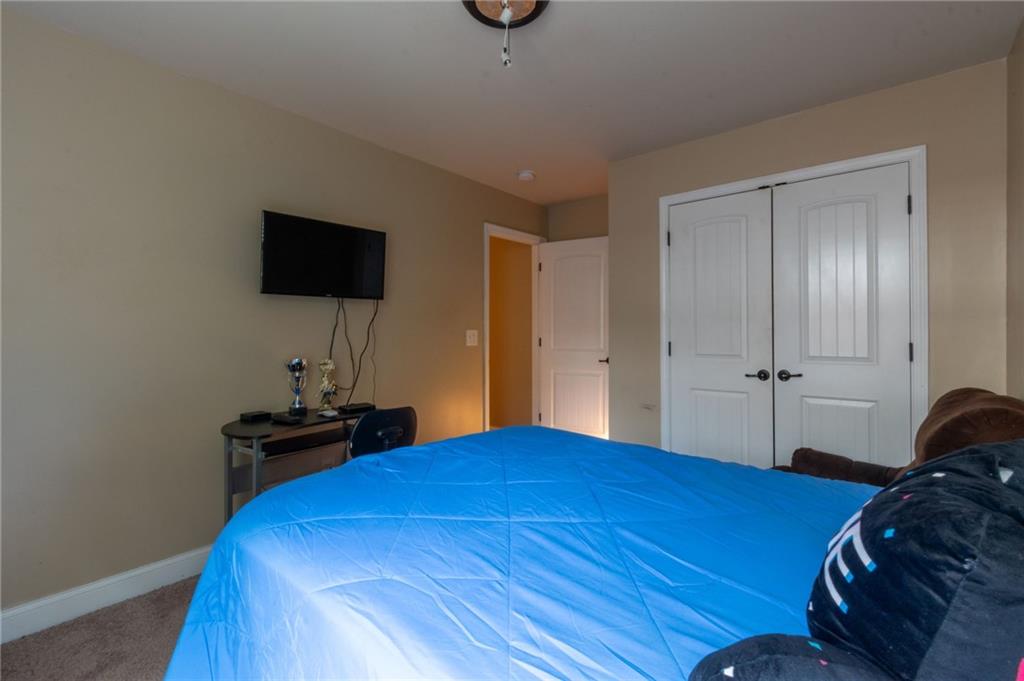12275 Styron Drive
Hampton, GA 30228
$375,000
ALL FURNISHINGS INCLUDED (can be removed if not preferred) One of the very few 5-bedroom gems in North Pointe Village, a quiet, well-kept community tucked just off Club Lake. This spacious 4-sided brick home sits on a flat, premium lot in a peaceful cul-de-sac with a single entrance, offering added privacy, minimal traffic, and a true neighborhood feel that’s perfect for families. One of the standout features is the fenced backyard—ideal for pets, kids, or hosting weekend gatherings—giving you outdoor space that’s both functional and low-maintenance. The home is also enhanced with a solar-powered soffit lighting system, delivering elevated curb appeal and an inviting glow in the evenings that truly sets this property apart. Inside, you'll find a well-designed layout with 5 true bedrooms and 3.5 bathrooms, offering flexibility for families of all sizes, work-from-home needs, or multigenerational living. A seated stairlift has already been installed for accessibility and convenience—but can easily be removed if not needed. Additional perks include an assumable VA loan, offering a significant financial advantage in today’s market, and the option for furniture (if something catches your eye just let us know), allowing for a seamless and stress-free move-in. Located just minutes from Atlanta Motor Speedway, shopping, dining, and more, this home blends space, comfort, and lifestyle in one of the area’s most desirable neighborhoods. Homes like this don’t come around often—schedule your private tour today and come experience everything 12275 Styron Dr has to offer.
- SubdivisionNorthpointe Village
- Zip Code30228
- CityHampton
- CountyClayton - GA
Location
- ElementaryRivers Edge
- JuniorEddie White
- HighLovejoy
Schools
- StatusActive
- MLS #7588204
- TypeResidential
MLS Data
- Bedrooms5
- Bathrooms3
- Half Baths1
- Bedroom DescriptionOversized Master
- RoomsFamily Room, Living Room
- FeaturesDouble Vanity, Entrance Foyer, Walk-In Closet(s)
- KitchenCabinets Stain, Eat-in Kitchen, Laminate Counters, View to Family Room
- AppliancesDishwasher, Electric Range, Microwave
- HVACCeiling Fan(s), Central Air
- Fireplaces1
- Fireplace DescriptionFactory Built, Family Room
Interior Details
- StyleTraditional
- ConstructionBrick 4 Sides
- Built In2014
- StoriesArray
- ParkingGarage, Garage Door Opener, Garage Faces Front
- ServicesHomeowners Association, Sidewalks
- UtilitiesCable Available, Electricity Available
- SewerPublic Sewer
- Lot DescriptionBack Yard, Front Yard
- Lot Dimensionsx 70
- Acres0.2
Exterior Details
Listing Provided Courtesy Of: Keller Williams Realty Atl Partners 678-252-1900

This property information delivered from various sources that may include, but not be limited to, county records and the multiple listing service. Although the information is believed to be reliable, it is not warranted and you should not rely upon it without independent verification. Property information is subject to errors, omissions, changes, including price, or withdrawal without notice.
For issues regarding this website, please contact Eyesore at 678.692.8512.
Data Last updated on December 9, 2025 4:03pm












































