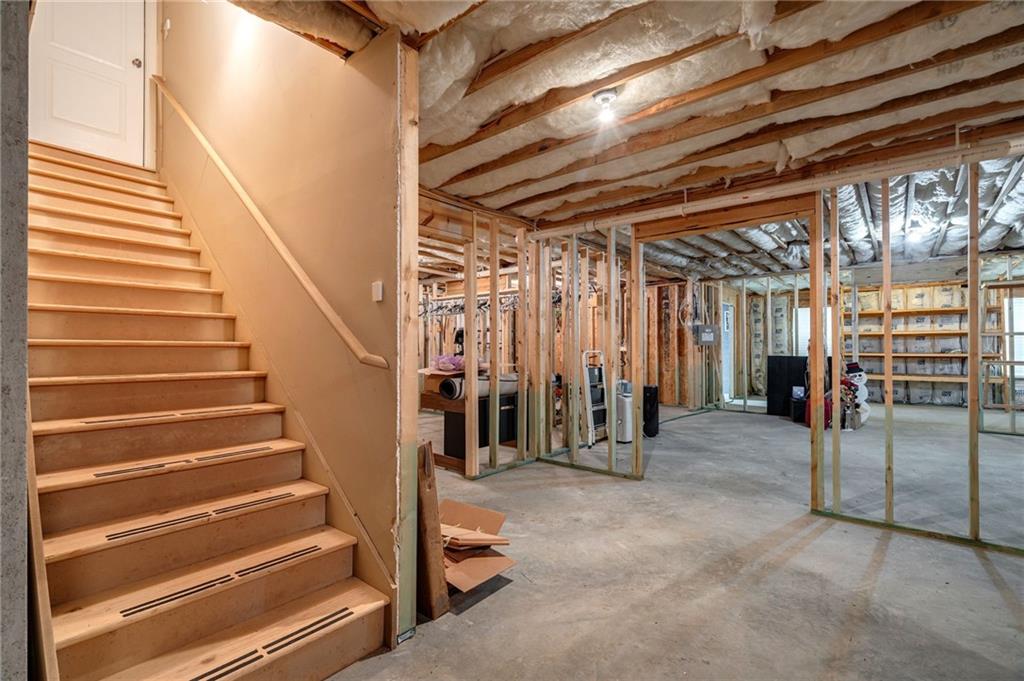125 Laurel Oaks Lane
Jefferson, GA 30549
$419,900
This beautifully maintained 4-bedroom, 2-bathroom home offers the perfect blend of comfort, convenience, and community. With 2,790 square feet of living space on a .54-acre private lot, plus a 2,530 sq ft unfinished daylight basement already plumbed for a full bathroom, this home is an incredible opportunity in the highly sought-after Jefferson City School District. From the moment you walk into the vaulted family room, you'll feel right at home. The open layout flows into a well-appointed kitchen with a large island, walk-in pantry, and sunny breakfast area, perfect for busy mornings or weekend brunch. The formal dining room is ideal for hosting holiday dinners or special occasions. The home also features a bonus room, giving you the flexibility for a home office, media space, or playroom. The primary suite offers a peaceful retreat, while two additional bedrooms provide plenty of space for family or guests. You'll also appreciate the dedicated laundry room, three-car garage, and a recently replaced roof for added peace of mind. Step outside and enjoy the fully fenced backyard, perfect for pets, play, or simply relaxing in your own private green space. But the perks don’t stop at the property line—this friendly neighborhood includes a pool, tennis courts, playground, and sidewalks, making it easy to stay active and connected. And let’s talk location: you're just minutes from shopping, dining, and essentials, with Kroger, Publix, and a variety of retail options less than 2 miles away. Whether you're commuting to Athens or just running errands, everything you need is right around the corner. This home has the space, style, and setting you've been searching for—with room to grow thanks to the massive unfinished basement. It’s more than move-in ready—it’s ready to be your forever home.
- SubdivisionJefferson Walk
- Zip Code30549
- CityJefferson
- CountyJackson - GA
Location
- StatusPending
- MLS #7588318
- TypeResidential
MLS Data
- Bedrooms4
- Bathrooms2
- Bedroom DescriptionMaster on Main
- RoomsBasement, Bathroom, Bedroom, Bonus Room, Dining Room, Family Room, Master Bathroom, Master Bedroom
- BasementDaylight, Exterior Entry, Unfinished, Walk-Out Access
- FeaturesCrown Molding, Entrance Foyer, High Ceilings 9 ft Main, High Speed Internet
- KitchenCabinets Other, Eat-in Kitchen, Kitchen Island, Pantry
- AppliancesDishwasher, Electric Oven/Range/Countertop, Electric Range, Microwave
- HVACCentral Air, Electric
- Fireplaces1
- Fireplace DescriptionFamily Room
Interior Details
- StyleRanch, Traditional
- ConstructionConcrete, Stone, Wood Siding
- Built In2005
- StoriesArray
- ParkingAttached, Driveway, Garage, Garage Door Opener, Garage Faces Side
- FeaturesPrivate Yard
- ServicesPlayground, Pool, Sidewalks, Tennis Court(s)
- UtilitiesElectricity Available, Sewer Available, Water Available
- SewerPublic Sewer
- Lot DescriptionBack Yard, Wooded
- Lot Dimensionsx
- Acres0.54
Exterior Details
Listing Provided Courtesy Of: EXP Realty, LLC. 888-959-9461

This property information delivered from various sources that may include, but not be limited to, county records and the multiple listing service. Although the information is believed to be reliable, it is not warranted and you should not rely upon it without independent verification. Property information is subject to errors, omissions, changes, including price, or withdrawal without notice.
For issues regarding this website, please contact Eyesore at 678.692.8512.
Data Last updated on July 8, 2025 10:28am





























































