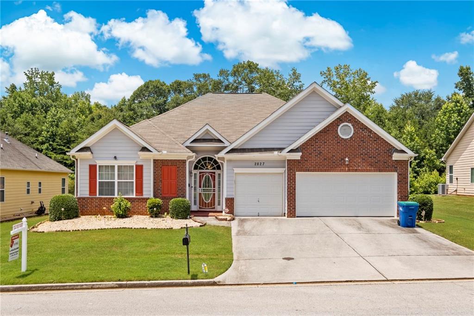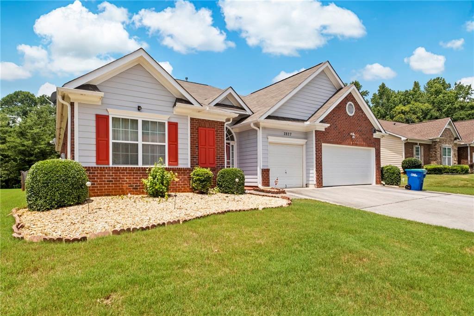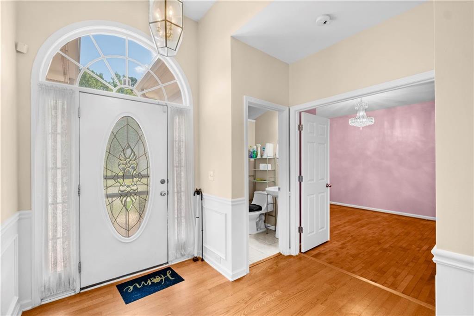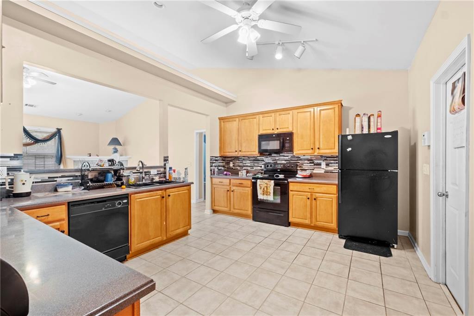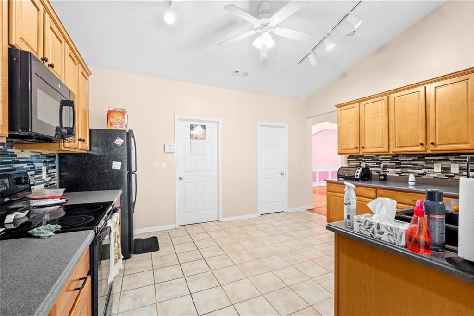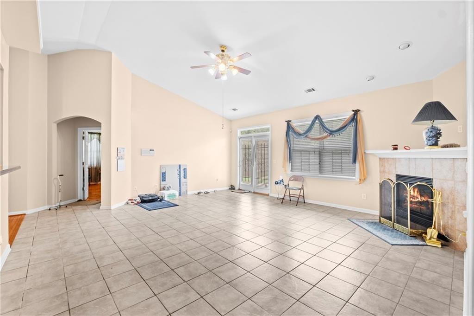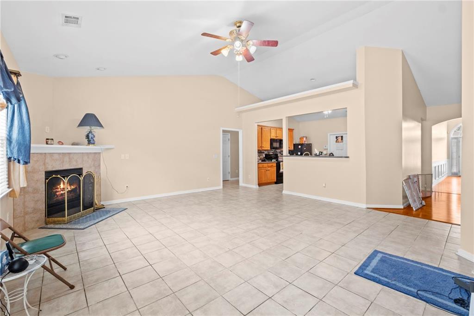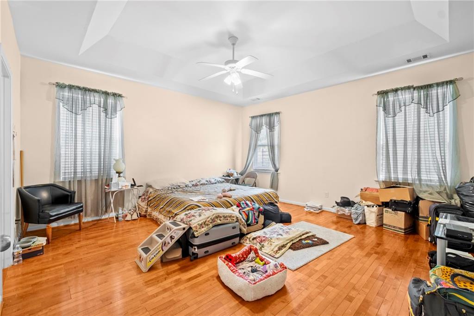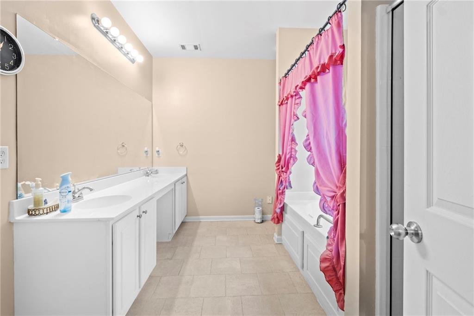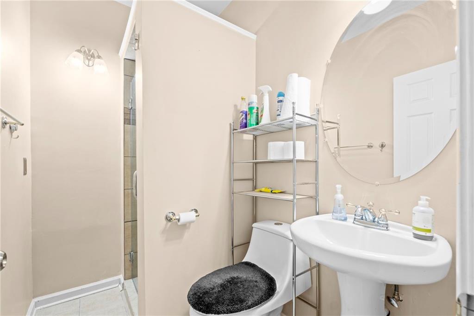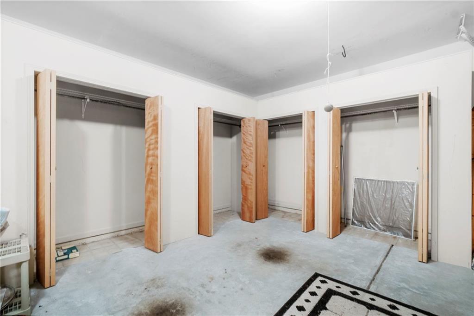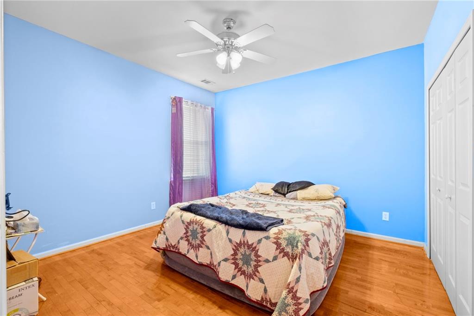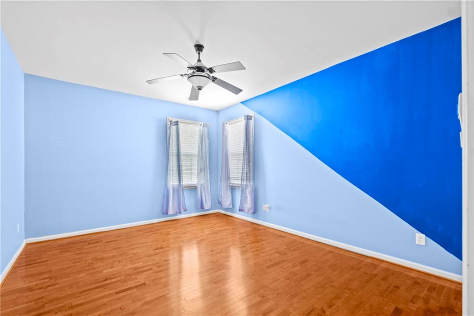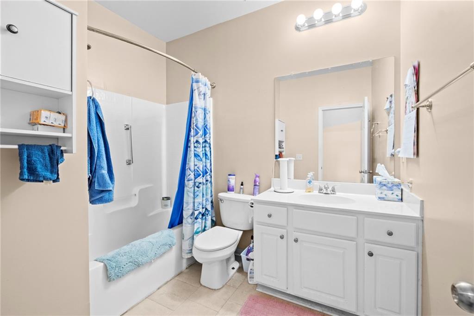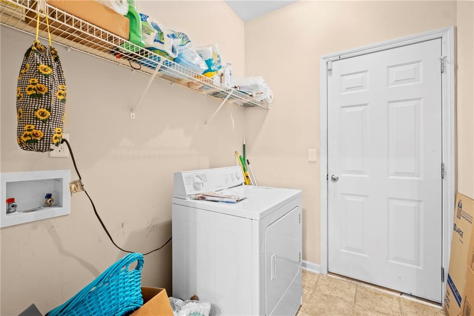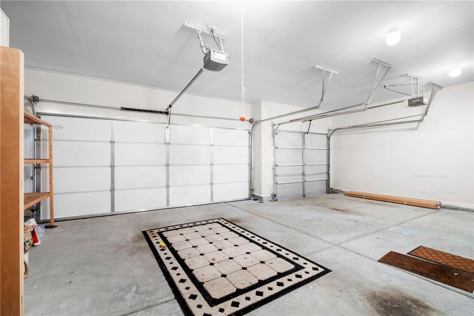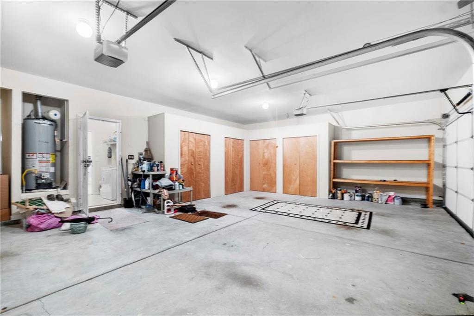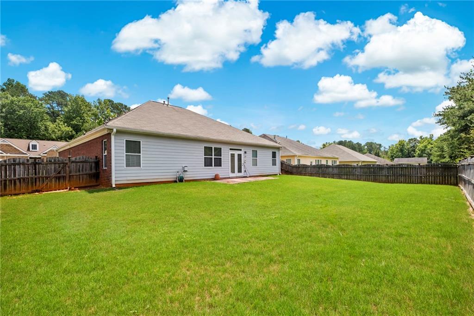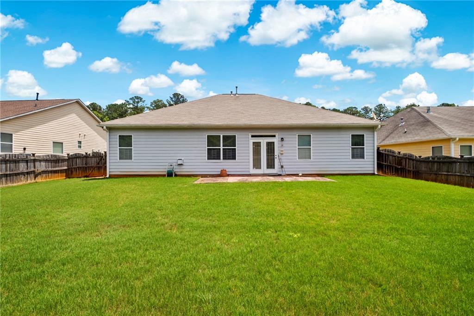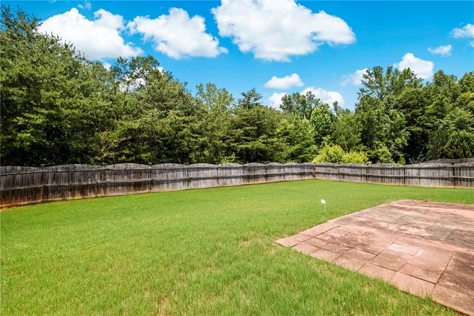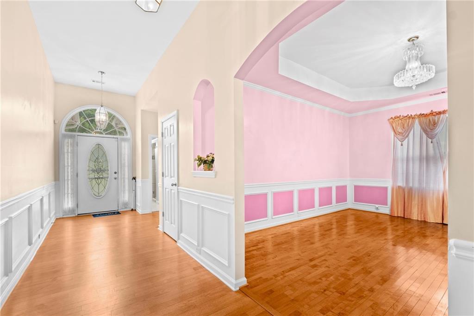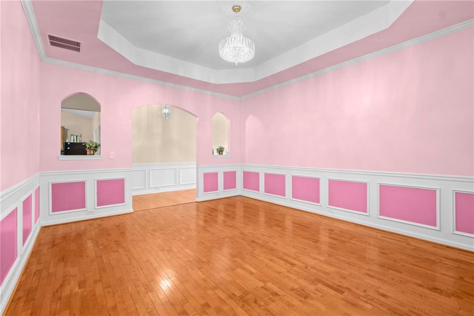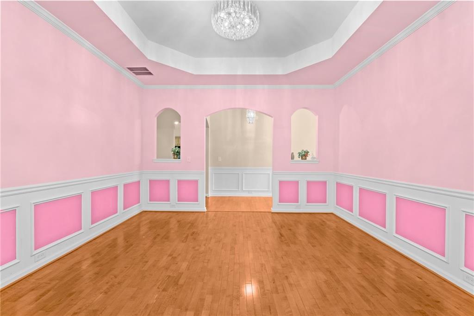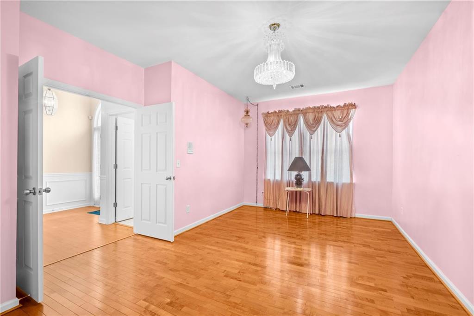2827 Summit Parkway SW
Atlanta, GA 30331
$395,000
Welcome to 2827 Summit Pkwy SW, an inviting residence nestled in Atlanta’s vibrant community. This cozy family home beautifully blends comfort and style, offering a serene retreat perfect for making cherished memories. As you step inside, you’ll be greeted by a warm and welcoming atmosphere filled with abundant natural light. The open-concept living area invites family gatherings and cozy evenings, while the spacious dining area is perfect for intimate family meals and celebrations. At the heart of this home is a delightful kitchen featuring modern appliances, ample cabinetry, and a charming breakfast nook—a perfect spot for enjoying morning coffee or casual meals together. Cooking and entertaining become a joy in this well-designed space! With three generously sized bedrooms, there’s plenty of room for everyone. The serene master suite boasts a private en-suite bathroom, creating a tranquil retreat after a long day. The additional bedrooms are bright and versatile—ideal for guests, children, or a home office. Outside, discover your own private oasis in the expansive backyard, perfect for playdates, gardening, or soaking up the sun. Host summer barbecues or enjoy quiet evenings under the stars; this outdoor space is sure to be a family favorite. Located in a friendly neighborhood, this home offers easy access to local parks, top-rated schools, and shopping, making it an ideal choice for families. You’ll love the sense of community here, filled with neighbors who share your commitment to a safe, nurturing environment for children. Don’t miss your chance to make this your new family home! Embrace the cozy lifestyle waiting for you in this lovely Atlanta gem. Schedule your tour today and envision all the wonderful memories just waiting to be created here!
- SubdivisionSummit/Stonewall Tell Road Pod
- Zip Code30331
- CityAtlanta
- CountyFulton - GA
Location
- ElementaryStonewall Tell
- JuniorSandtown
- HighWestlake
Schools
- StatusActive
- MLS #7588326
- TypeResidential
MLS Data
- Bedrooms3
- Bathrooms2
- Half Baths1
- Bedroom DescriptionMaster on Main
- RoomsGreat Room
- FeaturesCathedral Ceiling(s), Entrance Foyer, Walk-In Closet(s)
- KitchenBreakfast Bar, Cabinets Stain, Laminate Counters, Pantry, View to Family Room
- AppliancesDishwasher, Electric Oven/Range/Countertop, Microwave, Refrigerator, Washer
- HVACCentral Air
Interior Details
- StyleRanch, Traditional
- ConstructionBrick Front
- Built In2006
- StoriesArray
- ParkingAttached, Garage, Garage Door Opener, Garage Faces Front
- ServicesClubhouse, Near Schools, Near Shopping
- UtilitiesElectricity Available, Natural Gas Available, Sewer Available, Underground Utilities, Water Available
- SewerPublic Sewer
- Lot DescriptionBack Yard, Front Yard
- Lot Dimensions80x143
- Acres0.2324
Exterior Details
Listing Provided Courtesy Of: HomeSmart 404-876-4901

This property information delivered from various sources that may include, but not be limited to, county records and the multiple listing service. Although the information is believed to be reliable, it is not warranted and you should not rely upon it without independent verification. Property information is subject to errors, omissions, changes, including price, or withdrawal without notice.
For issues regarding this website, please contact Eyesore at 678.692.8512.
Data Last updated on October 8, 2025 4:41pm

