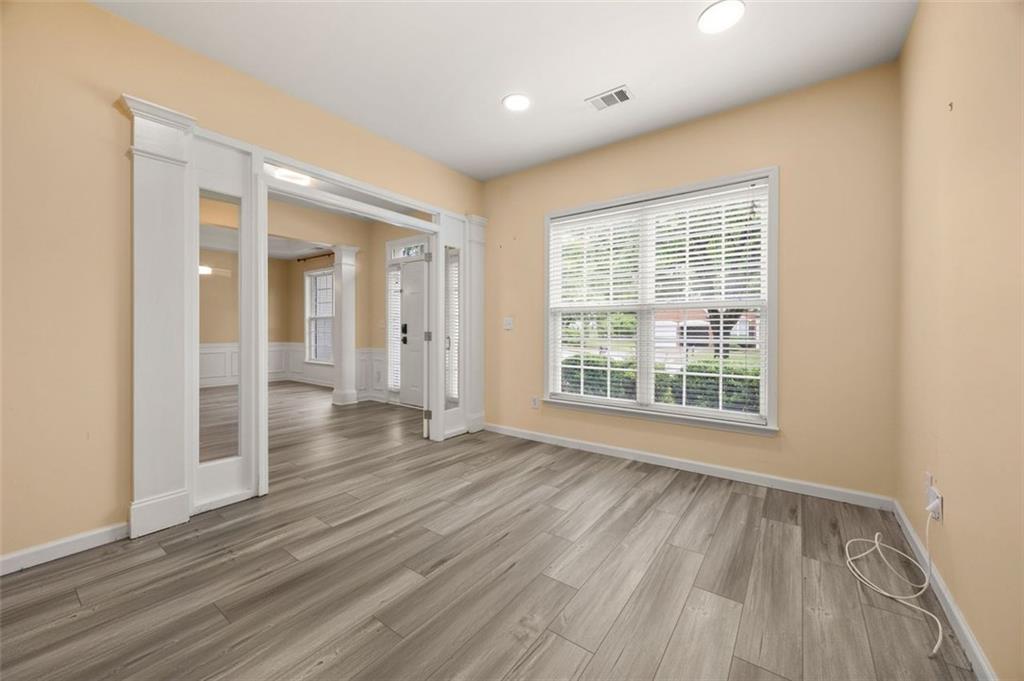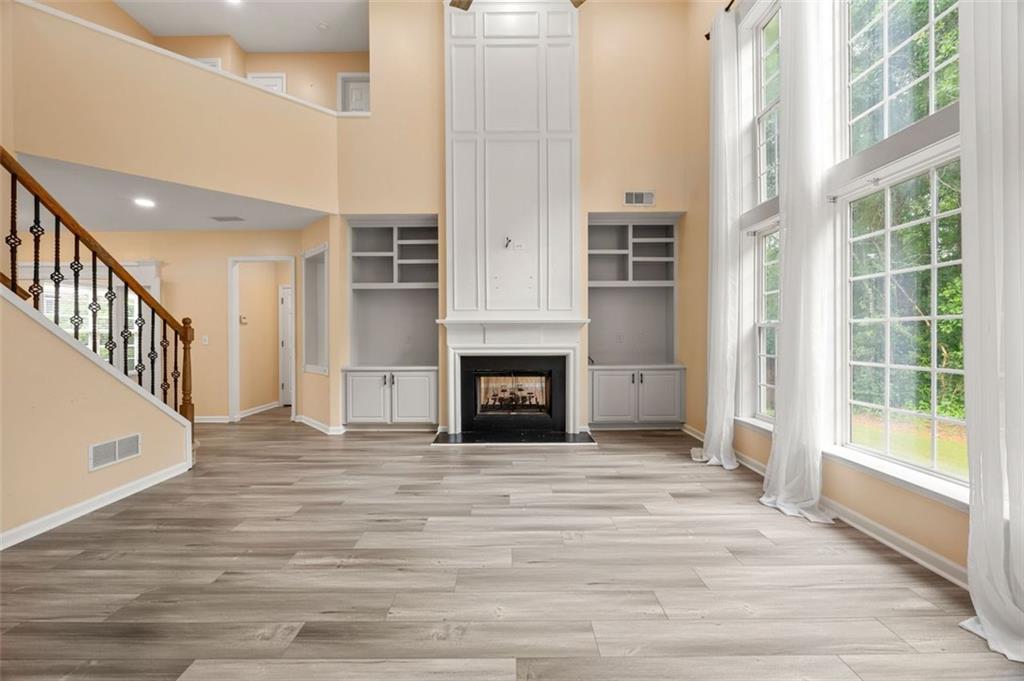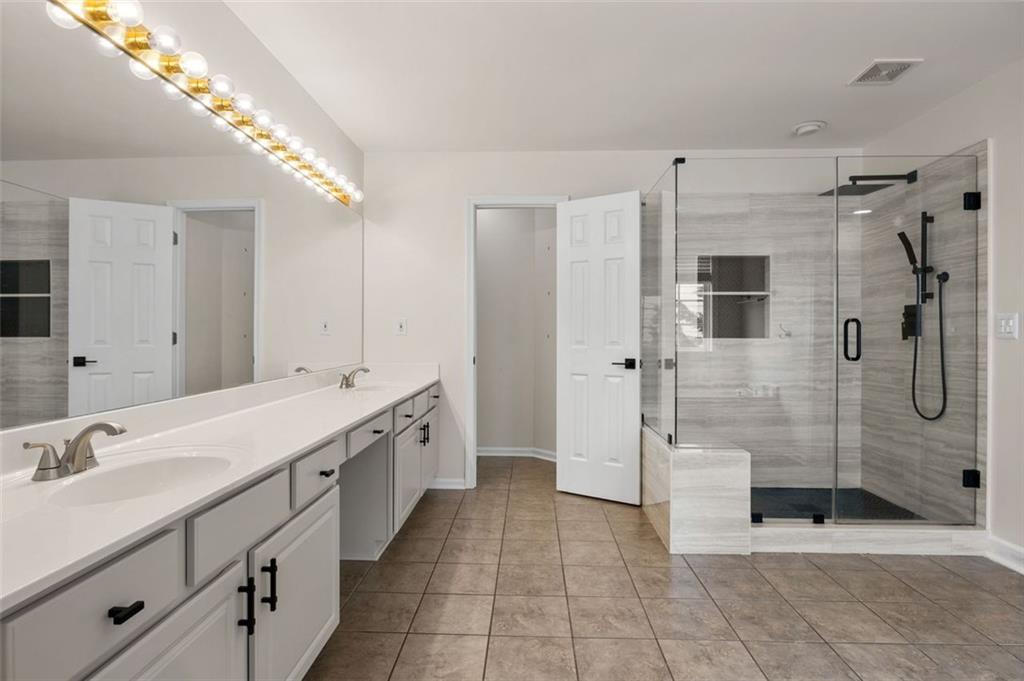5156 Amberden Hall Drive
Suwanee, GA 30024
$655,000
5156 Amberden Hall: Experience unparalleled privacy and modern luxury in this exquisite, move-in-ready home, nestled within a prestigious and highly sought after swim and tennis community in Suwanee, GA. Boasting five spacious bedrooms and two and a half beautifully updated bathrooms, this residence has been meticulously refreshed with a freshly painted interior and exterior, new carpeting upstairs, and elegant LVP flooring on the main level. This exceptional location offers ultimate convenience, being just a short stroll to award-winning Riverside Elementary, North Gwinnett Middle, and North Gwinnett High Schools. Step inside a warm and bright foyer that opens to an inviting floor plan. French doors lead to a versatile office or study, while a formal dining room accompanied with a chef’s butler pantry sets the stage for entertaining. The expansive great room impresses with built-in shelving, a fireplace, soaring ceilings, and abundant natural light. The bonus/exercise/in-law suite on the main level provides comfort and privacy. The heart of the home is the gourmet kitchen, a chef's delight featuring a gas range, granite countertops, and two separate pantries. This culinary hub flows seamlessly into a spacious breakfast area with direct access to the back patio—ideal for outdoor gatherings. Upstairs, the oversized owner's suite is a true sanctuary with a sitting area and a spa-inspired master bath, complete with an upgraded spa shower, large size tub, double vanity, and an expansive walk-in closet. Four additional spacious bedrooms each come with custom closet systems. Outside, the beautifully landscaped yard enhances curb appeal and provides a serene retreat. 5156 Amberden Hall Drive, Suwanee, GA 30024, is more than just a house; it’s an elevated lifestyle. With luxurious updates and an unbeatable location, this rare opportunity won’t last.
- SubdivisionGrandview
- Zip Code30024
- CitySuwanee
- CountyGwinnett - GA
Location
- ElementaryRiverside - Gwinnett
- JuniorNorth Gwinnett
- HighNorth Gwinnett
Schools
- StatusActive
- MLS #7588351
- TypeResidential
MLS Data
- Bedrooms5
- Bathrooms2
- Half Baths1
- Bedroom DescriptionOversized Master
- RoomsOffice, Great Room - 2 Story, Master Bedroom, Master Bathroom, Bedroom
- FeaturesCathedral Ceiling(s), Bookcases, Double Vanity, Disappearing Attic Stairs, High Speed Internet, Tray Ceiling(s), Walk-In Closet(s), Entrance Foyer
- KitchenCabinets White, Eat-in Kitchen, Kitchen Island, Pantry, Stone Counters, View to Family Room
- AppliancesDishwasher, Disposal, Refrigerator, Gas Oven/Range/Countertop, Microwave
- HVACCeiling Fan(s), Central Air, Electric
- Fireplaces1
- Fireplace DescriptionDouble Sided, Gas Starter, Great Room
Interior Details
- StyleTraditional
- ConstructionBrick Front, Cement Siding
- Built In2001
- StoriesArray
- ParkingGarage Door Opener, Garage, Garage Faces Front, Level Driveway
- ServicesClubhouse, Homeowners Association, Playground, Pool, Sidewalks, Street Lights, Tennis Court(s)
- UtilitiesCable Available, Electricity Available, Natural Gas Available, Phone Available, Sewer Available, Water Available
- SewerPublic Sewer
- Lot DescriptionBack Yard, Level, Landscaped, Front Yard
- Lot Dimensions90x134x81x135
- Acres0.24
Exterior Details
Listing Provided Courtesy Of: Atlanta Communities 404-844-4977

This property information delivered from various sources that may include, but not be limited to, county records and the multiple listing service. Although the information is believed to be reliable, it is not warranted and you should not rely upon it without independent verification. Property information is subject to errors, omissions, changes, including price, or withdrawal without notice.
For issues regarding this website, please contact Eyesore at 678.692.8512.
Data Last updated on August 18, 2025 5:31pm















































