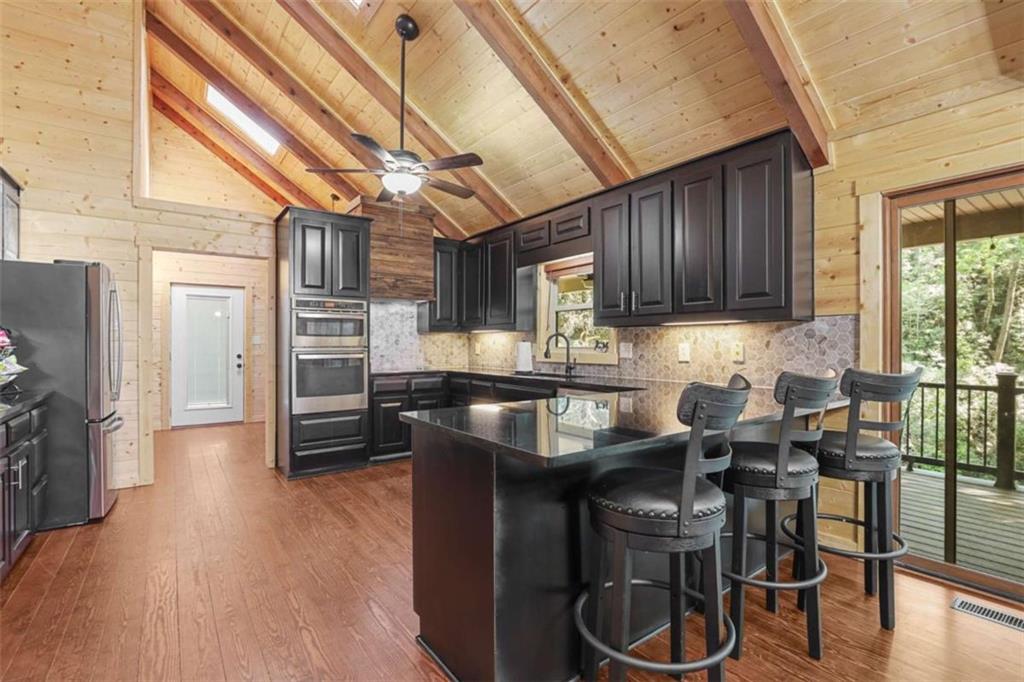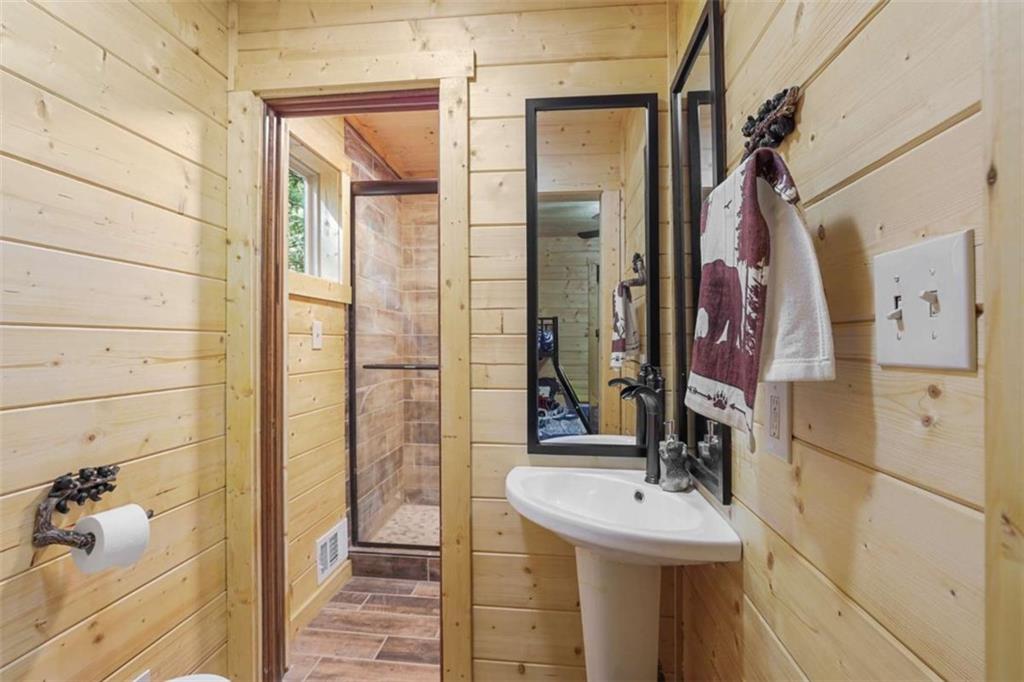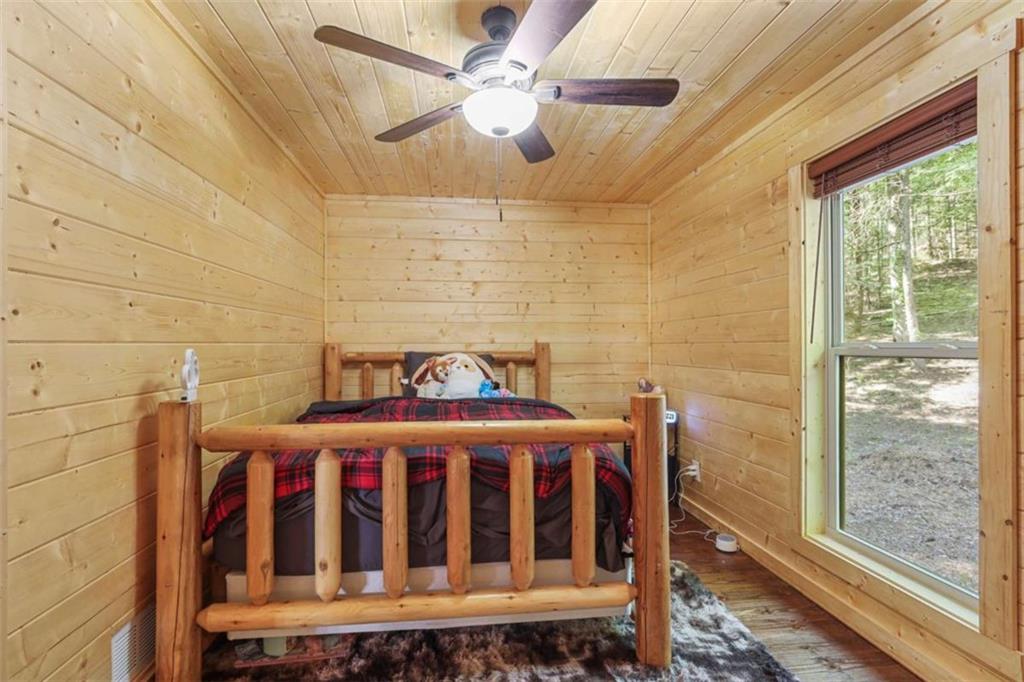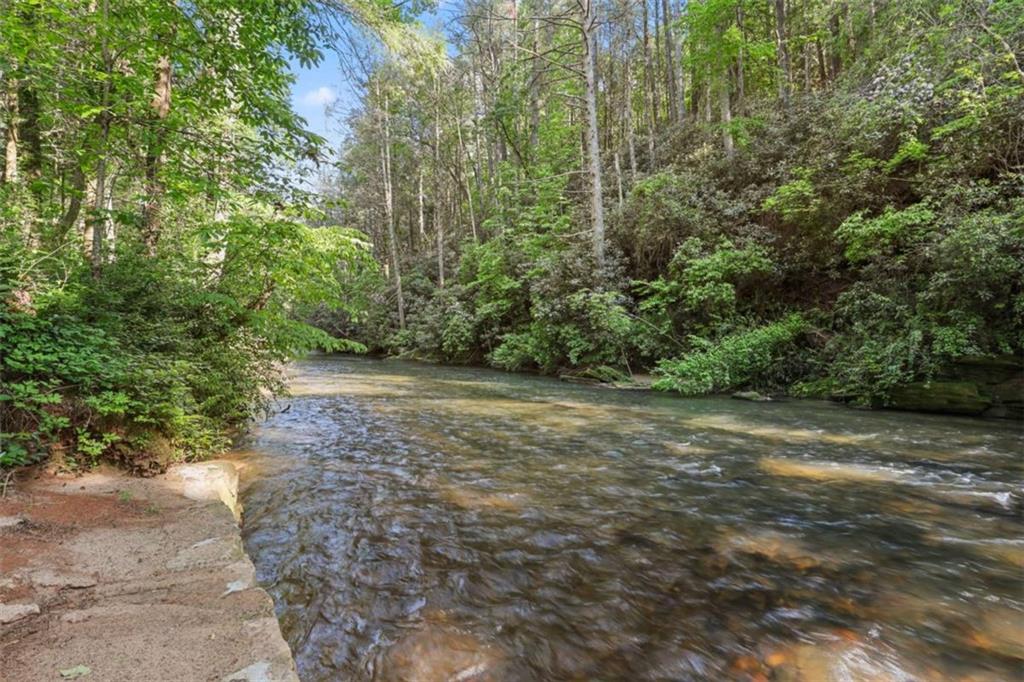1102 Soque Wilderness Road
Clarkesville, GA 30523
$1,100,000
Gentle Riverside Retreat! Nestled on the banks of the Soque River, this beautifully remodeled and fully furnished 3-bedroom, 3-bathroom home features a bonus room and two spacious living areas, offering a rare opportunity to enjoy level riverfront living with both scenic views and the tranquil sound of flowing water from the comfort of your home. The river is just steps away with easy entry, wadeable water stocked with trout; this property is a true outdoor escape. The main level features vaulted ceilings and newly added tongue-and-groove walls as part of the home's extensive renovation. A stunning open-concept kitchen is highlighted by sleek black cabinetry, granite countertops, and stainless appliances. The adjacent living and dining areas flow seamlessly, creating a warm and inviting setting for everyday living or entertaining. All three bedrooms are comfortably situated on the main level, while the fully finished basement offers additional living space, a second fireplace, and endless flexibility for guests, recreation, or work-from-home needs. The third full bathroom is also located in the basement, adding convenience and function to the lower level. This home has been extensively updated, including new siding with house wrap, new windows, new Trex decking, updated bathrooms, new and refinished flooring, a new garage door, added insulation, and sealed skylights. Roof screws and seals have also been replaced. New Outdoor fire pit and walkway. Almost all doors have been replaced. New HVAC & ducts in basement. High-speed HEMC Trailwave internet ensures you stay connected in this peaceful riverfront setting. Located just 14 minutes from downtown Clarkesville, you're close enough to enjoy local shopping and dining, while still far enough away to experience the peace and privacy that makes this home truly special.
- SubdivisionSoque Wilderness
- Zip Code30523
- CityClarkesville
- CountyHabersham - GA
Location
- ElementaryClarkesville
- JuniorNorth Habersham
- HighHabersham Central
Schools
- StatusActive
- MLS #7588477
- TypeResidential
MLS Data
- Bedrooms3
- Bathrooms3
- Bedroom DescriptionMaster on Main
- RoomsOffice
- BasementDaylight, Exterior Entry, Finished, Finished Bath, Interior Entry
- FeaturesBeamed Ceilings, Double Vanity, High Ceilings, High Ceilings 9 ft Lower, High Ceilings 9 ft Main, High Ceilings 9 ft Upper, High Speed Internet, Vaulted Ceiling(s), Walk-In Closet(s)
- KitchenBreakfast Bar, Pantry, Solid Surface Counters
- AppliancesDishwasher, Dryer, Refrigerator, Washer
- HVACElectric
- Fireplaces2
- Fireplace DescriptionBasement, Family Room
Interior Details
- StyleCabin, Ranch
- ConstructionCement Siding, Concrete
- Built In1990
- StoriesArray
- ParkingAttached, Garage
- ServicesHomeowners Association
- UtilitiesElectricity Available, Underground Utilities, Water Available
- SewerSeptic Tank
- Lot DescriptionStream or River On Lot
- Acres2.15
Exterior Details
Listing Provided Courtesy Of: Keller Williams Lanier Partners 770-503-7070

This property information delivered from various sources that may include, but not be limited to, county records and the multiple listing service. Although the information is believed to be reliable, it is not warranted and you should not rely upon it without independent verification. Property information is subject to errors, omissions, changes, including price, or withdrawal without notice.
For issues regarding this website, please contact Eyesore at 678.692.8512.
Data Last updated on February 20, 2026 5:35pm

































