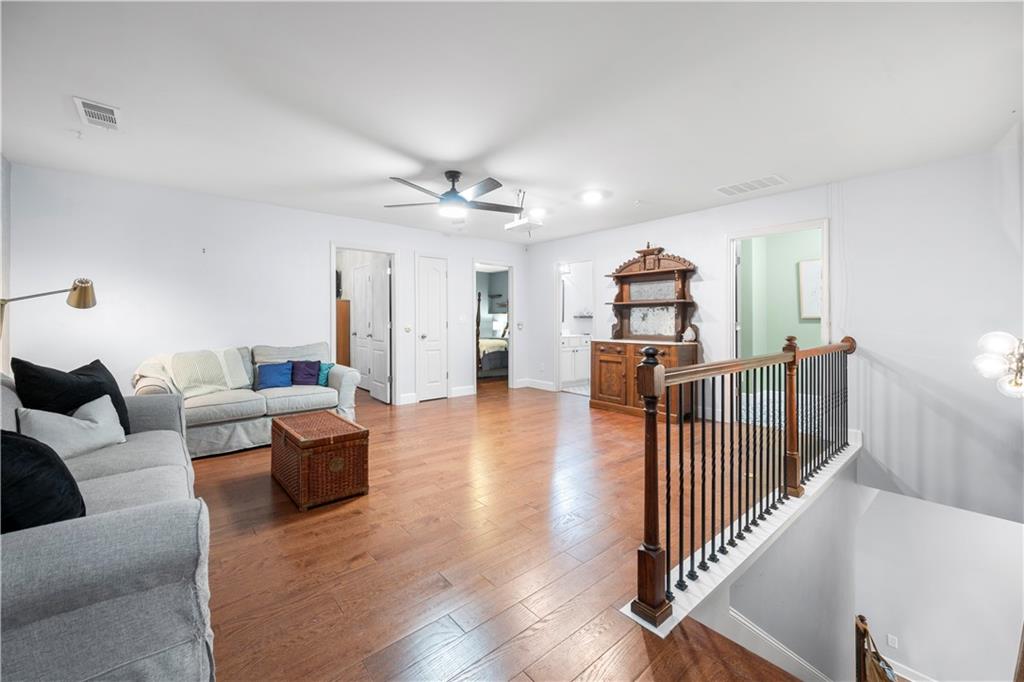2069 Brightleaf Way #123
Marietta, GA 30060
$450,000
Welcome to 2069 Brightleaf Way—where location, upgrades, and lifestyle come together in perfect harmony on the Marietta/Smyrna line. This isn’t just a townhome, it’s a hidden gem in one of the most coveted pockets of the community—tucked quietly away with no through traffic and total backyard privacy. Inside? You’ll find a home that’s been loved and leveled-up in all the right ways. Gorgeous hardwood-style flooring runs throughout—no carpet here. Every bathroom? Tiled. Every light fixture? Thoughtfully chosen. You’ve got three true bedrooms, but the upstairs loft gives you so much more—hello second living room, home office, cozy movie den, or play space. It’s open, airy, and ready for whatever your life needs most. Add in your rare fenced backyard and patio—a private outdoor space for grilling, morning coffee, or a quiet moment under the stars. It’s low-maintenance and just the right size to enjoy without the Sunday mowing marathons. The community itself is a win with a pool, playground, and the kind of neighbors that actually wave hello. Location-wise? You’re minutes to Smyrna Market Village, Marietta Square, Truist Park, and everything you love about both cities—all while feeling like you’re tucked away in your own little pocket of peace.
- SubdivisionCaswell Overlook
- Zip Code30060
- CityMarietta
- CountyCobb - GA
Location
- StatusActive
- MLS #7588518
- TypeCondominium & Townhouse
MLS Data
- Bedrooms3
- Bathrooms2
- Half Baths1
- Bedroom DescriptionOversized Master, Roommate Floor Plan, Split Bedroom Plan
- RoomsBonus Room, Den, Family Room, Game Room, Laundry, Loft
- FeaturesBeamed Ceilings, Bookcases, Coffered Ceiling(s), Crown Molding, Double Vanity, Entrance Foyer, High Ceilings 9 ft Main, High Ceilings 9 ft Upper, High Speed Internet, Recessed Lighting, Walk-In Closet(s)
- KitchenCabinets Other, Cabinets White, Kitchen Island, Stone Counters, View to Family Room
- AppliancesDishwasher, Gas Range, Microwave
- HVACCentral Air
- Fireplaces1
- Fireplace DescriptionElectric
Interior Details
- StyleCraftsman, Townhouse, Traditional
- ConstructionBrick Front
- Built In2016
- StoriesArray
- ParkingDriveway, Garage, Garage Door Opener, Garage Faces Front, Level Driveway
- FeaturesGarden, Lighting, Private Entrance, Private Yard
- ServicesClubhouse, Homeowners Association, Near Public Transport, Near Schools, Near Shopping, Near Trails/Greenway, Park, Playground, Pool, Sidewalks, Street Lights
- UtilitiesCable Available, Electricity Available, Natural Gas Available, Phone Available, Sewer Available, Underground Utilities, Water Available
- SewerPublic Sewer
- Lot DescriptionBack Yard, Cleared, Private
- Lot Dimensionsx
- Acres0.035
Exterior Details
Listing Provided Courtesy Of: Atlanta Communities 770-240-2001

This property information delivered from various sources that may include, but not be limited to, county records and the multiple listing service. Although the information is believed to be reliable, it is not warranted and you should not rely upon it without independent verification. Property information is subject to errors, omissions, changes, including price, or withdrawal without notice.
For issues regarding this website, please contact Eyesore at 678.692.8512.
Data Last updated on October 8, 2025 4:41pm




























