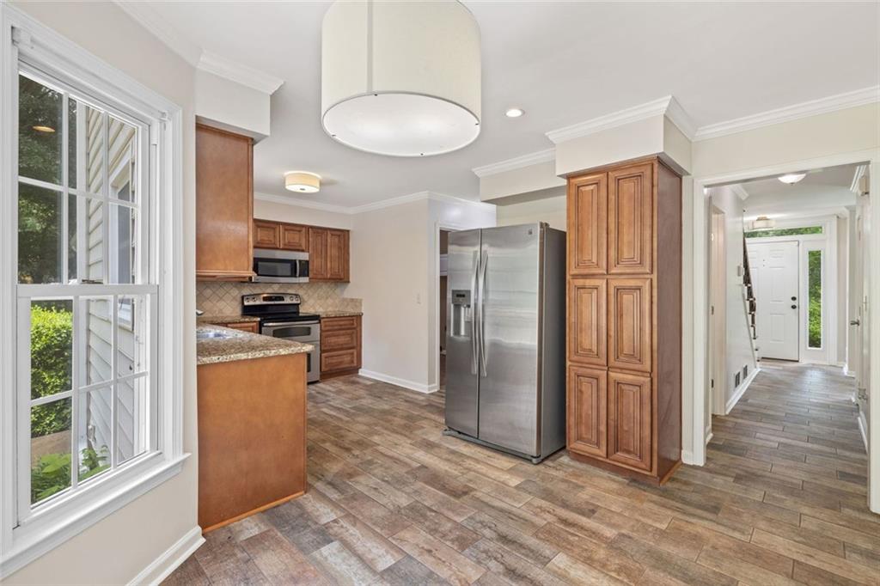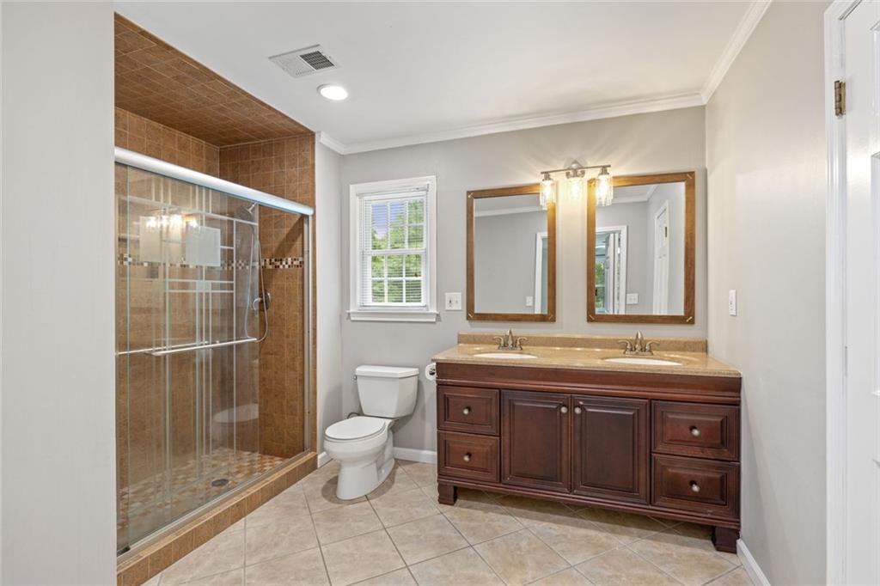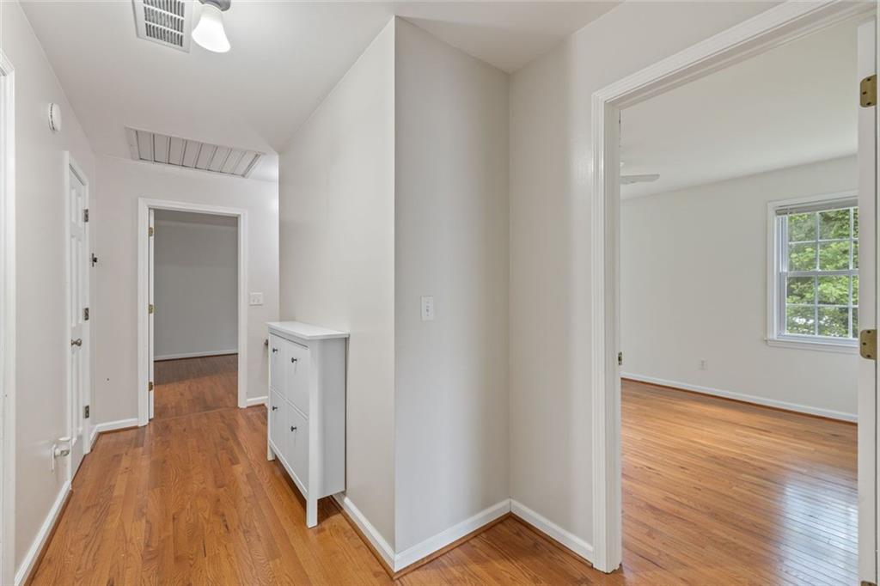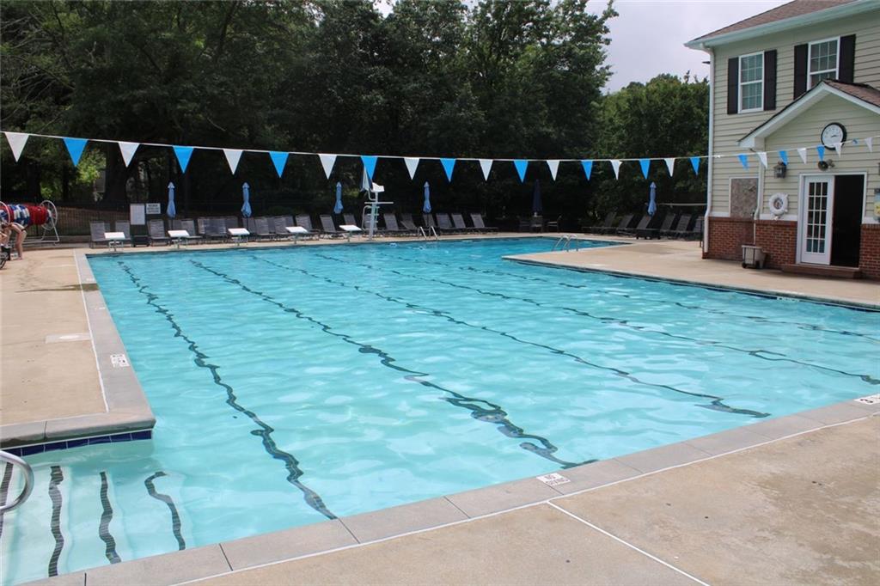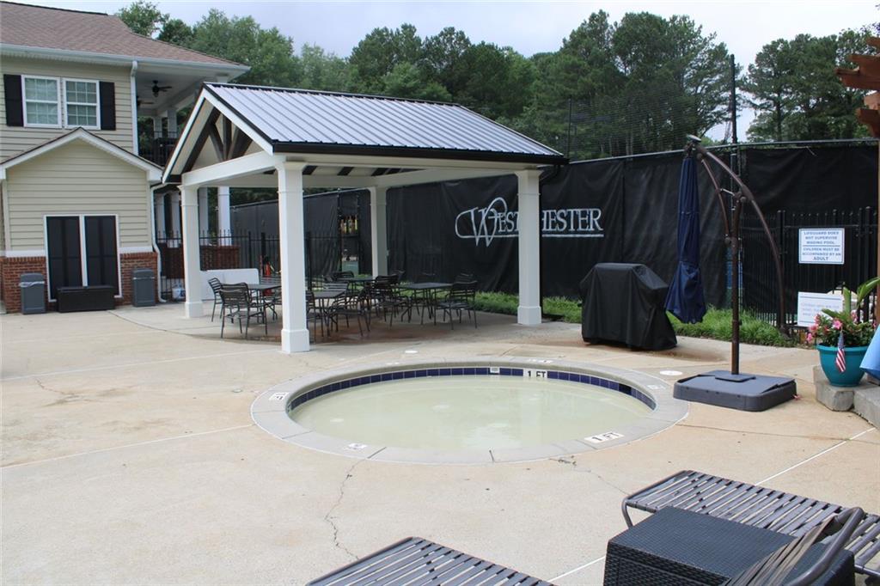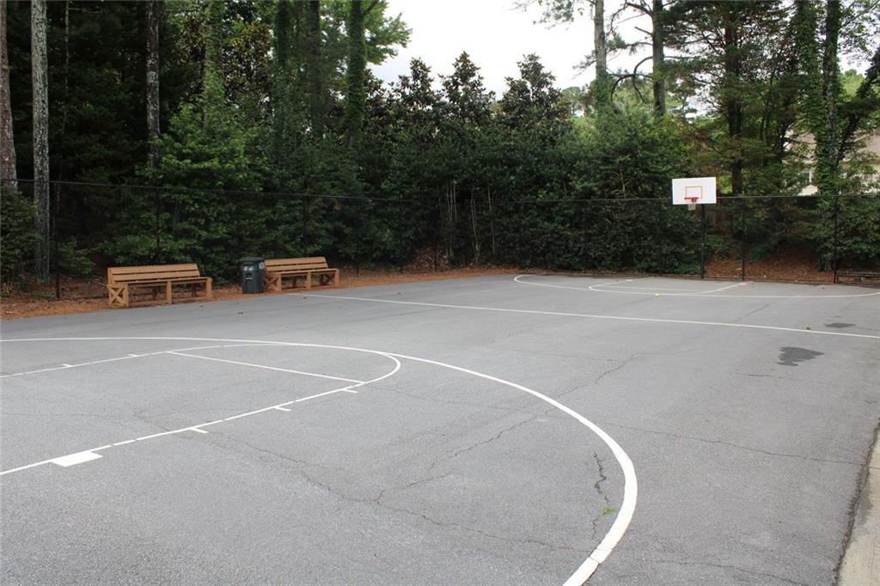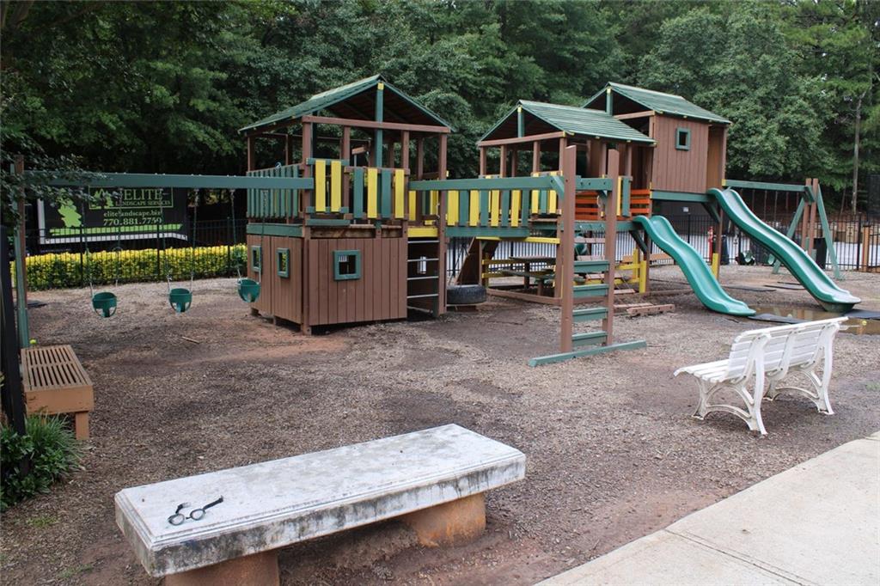4179 Westchester Crossing NE
Roswell, GA 30075
$615,000
Welcome to this beautifully maintained 4-bedroom, 2.5-bath home with a finished basement, ideally situated on a ½-acre lot. Located in the popular Westchester neighborhood in East Cobb, this home offers the best of both worlds: a desirable Roswell address with Cobb County taxes. Zoned for the award-winning Lassiter High School district, this home checks all the boxes. It features hardwood and tile flooring throughout and multiple flexible living spaces, including a main living room with a fireplace, a sunroom, a separate dining room, and an additional family room or home office. The kitchen offers plenty of storage and prep space, and a dedicated laundry room and 2-car garage add convenience. The bedrooms, including a spacious primary suite with a double vanity bath and tile shower, are located upstairs. The finished basement provides excellent additional living or recreation space and includes a large unfinished storage area that could easily be finished to nearly double the basement's usable square footage. The Westchester community offers fantastic amenities including a swim team, tennis/pickleball courts, a basketball court, a playground, and festive neighborhood events throughout the year.
- SubdivisionWestchster
- Zip Code30075
- CityRoswell
- CountyCobb - GA
Location
- ElementaryGarrison Mill
- JuniorMabry
- HighLassiter
Schools
- StatusPending
- MLS #7588524
- TypeResidential
MLS Data
- Bedrooms4
- Bathrooms2
- Half Baths1
- RoomsBonus Room, Sun Room
- BasementFinished, Daylight, Exterior Entry, Interior Entry, Full, Walk-Out Access
- FeaturesBookcases, Cathedral Ceiling(s), Crown Molding, Disappearing Attic Stairs, Double Vanity, Entrance Foyer, High Speed Internet, Recessed Lighting, Walk-In Closet(s), Vaulted Ceiling(s)
- KitchenCabinets Stain, Eat-in Kitchen, Pantry, Stone Counters, View to Family Room
- AppliancesDishwasher, Disposal, Double Oven, Electric Range, Microwave, Refrigerator, Self Cleaning Oven
- HVACCeiling Fan(s), Central Air, Zoned, Gas
- Fireplaces1
- Fireplace DescriptionLiving Room, Gas Starter
Interior Details
- StyleTraditional
- ConstructionVinyl Siding
- Built In1982
- StoriesArray
- ParkingGarage, Attached, Driveway, Garage Faces Side, Kitchen Level, Garage Door Opener, Level Driveway
- FeaturesPrivate Yard, Rain Gutters
- ServicesClubhouse, Curbs, Homeowners Association, Near Shopping, Near Schools, Near Trails/Greenway, Pool, Street Lights, Swim Team, Tennis Court(s), Park, Playground
- UtilitiesCable Available, Electricity Available, Natural Gas Available, Phone Available, Underground Utilities
- SewerPublic Sewer
- Lot DescriptionBack Yard, Cleared, Front Yard, Landscaped, Level, Rectangular Lot
- Lot Dimensions55x45x204x160x156
- Acres0.511
Exterior Details
Listing Provided Courtesy Of: Berkshire Hathaway HomeServices Georgia Properties 770-379-8040

This property information delivered from various sources that may include, but not be limited to, county records and the multiple listing service. Although the information is believed to be reliable, it is not warranted and you should not rely upon it without independent verification. Property information is subject to errors, omissions, changes, including price, or withdrawal without notice.
For issues regarding this website, please contact Eyesore at 678.692.8512.
Data Last updated on July 5, 2025 12:32pm













