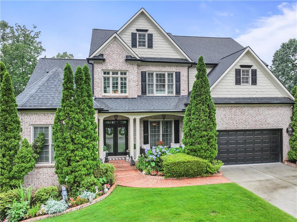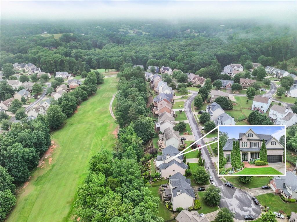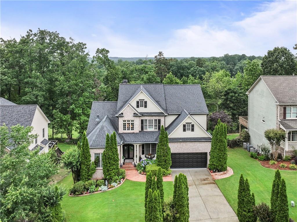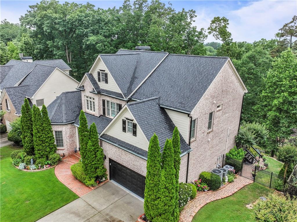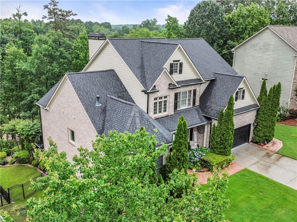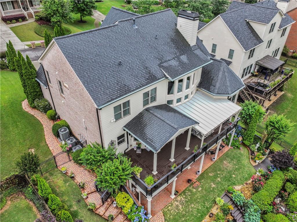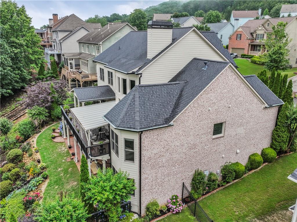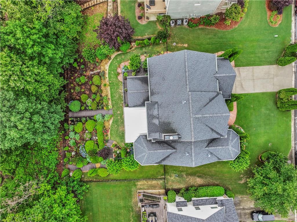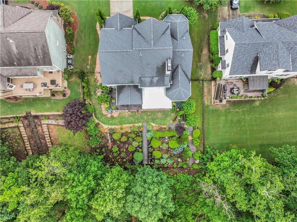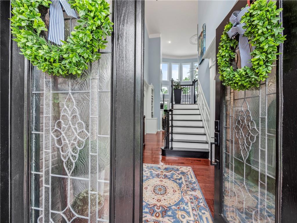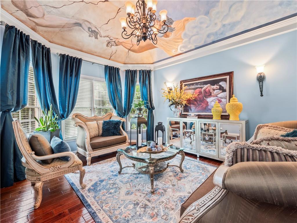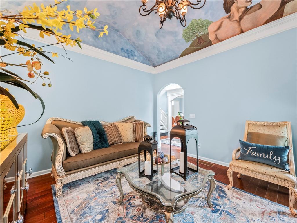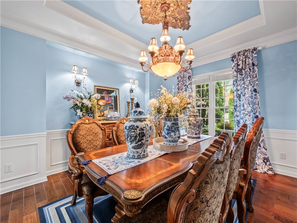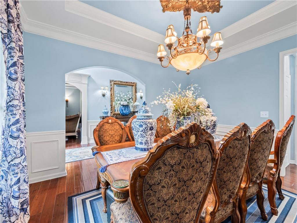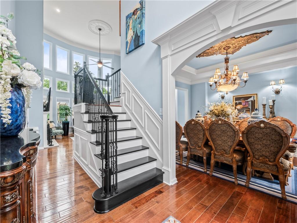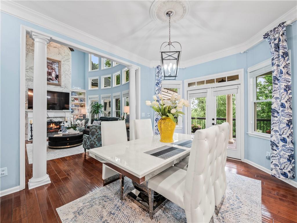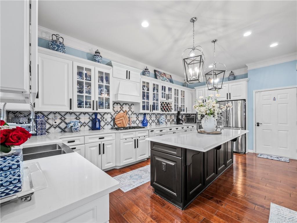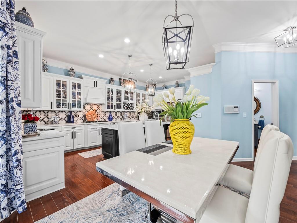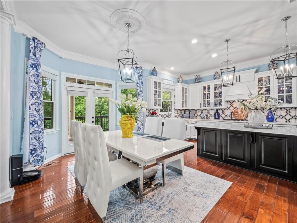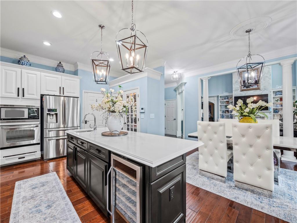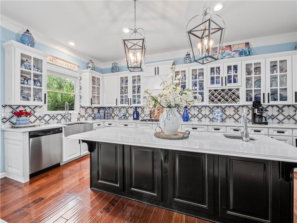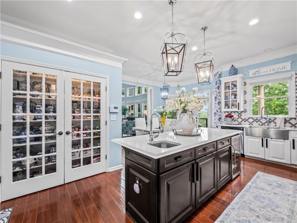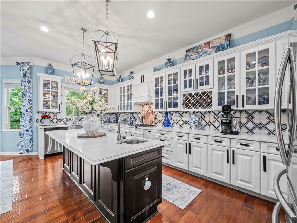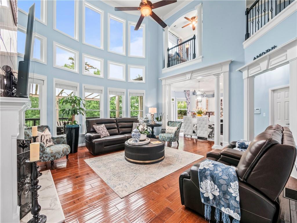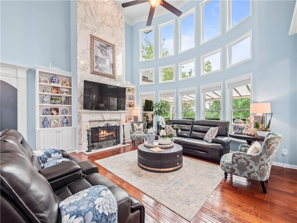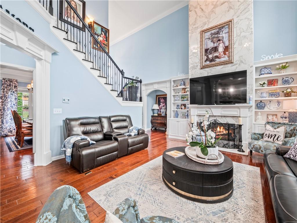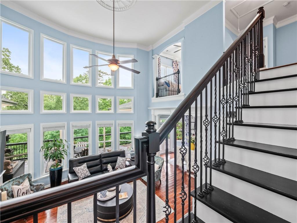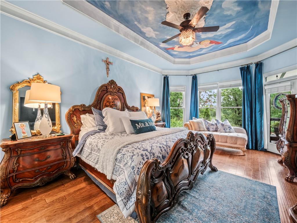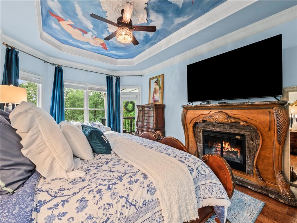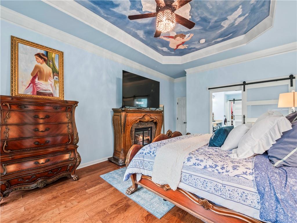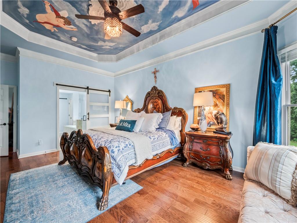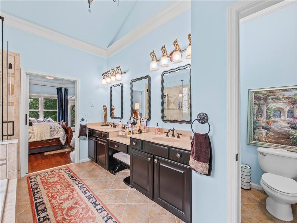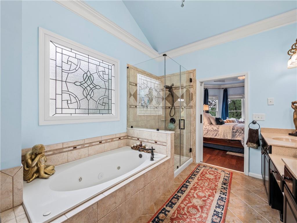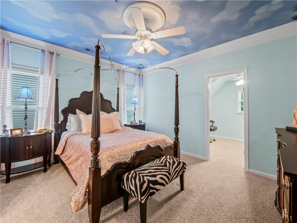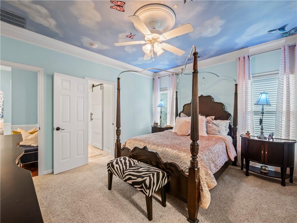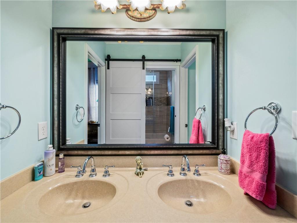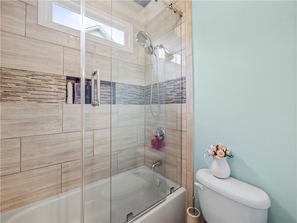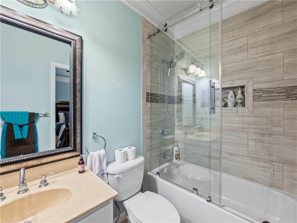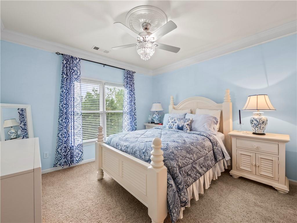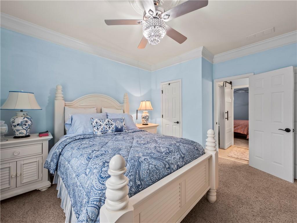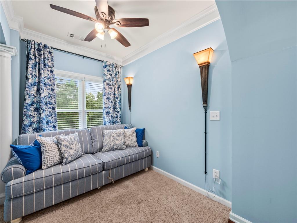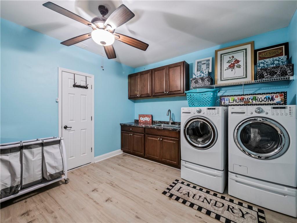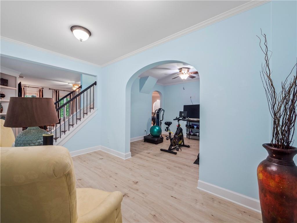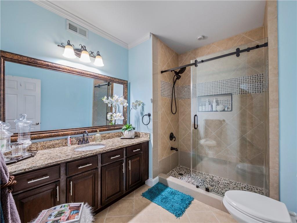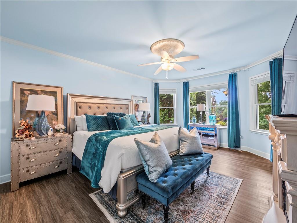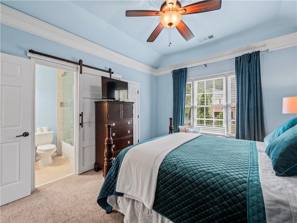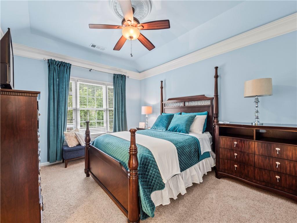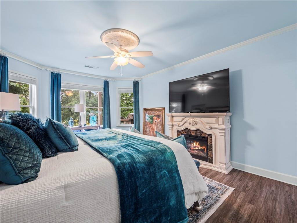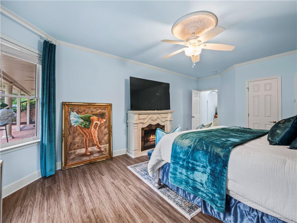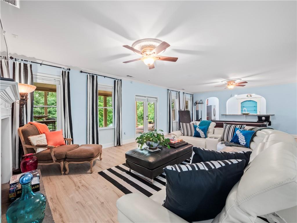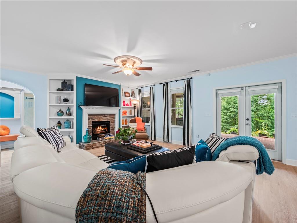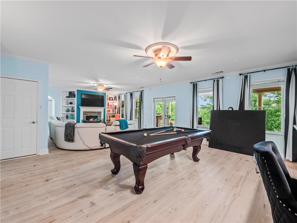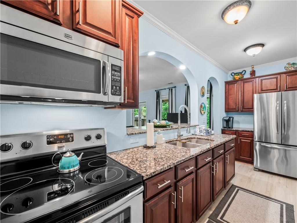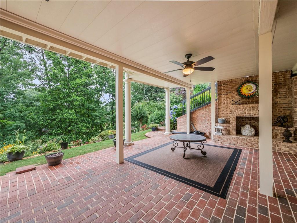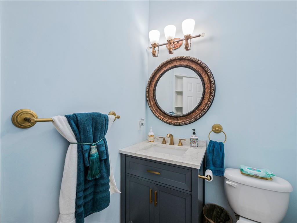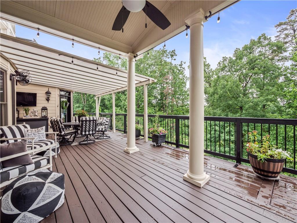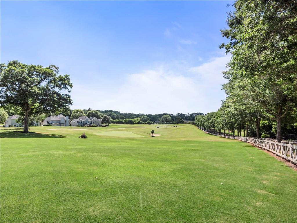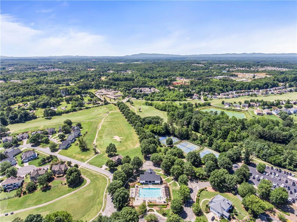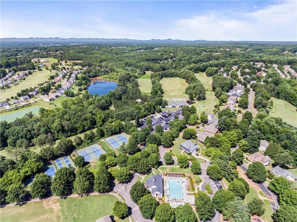7060 Summit Ridge Chase
Cumming, GA 30041
$845,000
Executive Home on the #5 Fairway in Resort-Style Hampton Golf Village! This beautifully maintained 3-sides brick home offers 5 bedrooms and 4.5 baths, blending luxury and function throughout. Perfectly positioned on the #5 fairway, the property provides stunning golf course views and a serene setting. The chef's kitchen features extensive cabinetry, a wine cooler, and opens to spacious living areas with hardwood floors throughout. The main-level master suite includes a spa-like bath and a custom closet with built-in organizer shelves, plus access to an enclosed outdoor porch with expansive decking-ideal for entertaining. The fully finished terrace level includes a complete in-law suite with a second full kitchen, fireplace, and walk-out access to a covered porch with an outdoor kitchen and custom grill. Thoughtful upgrades include: " Frameless glass showers in all bathrooms " Tiled walls in all secondary bathrooms " Front and rear irrigation system " Leaf Filter gutter system " Arrow critter protection for the entire home " Lifetime foundation guarantee " Four large overhead storage shelves in the garage Enjoy the fenced backyard with stone walkways winding through lush, professionally landscaped gardens. A true retreat with unbeatable golf course living.
- SubdivisionHampton Golf Village
- Zip Code30041
- CityCumming
- CountyForsyth - GA
Location
- ElementaryChestatee
- JuniorNorth Forsyth
- HighEast Forsyth
Schools
- StatusActive
- MLS #7588568
- TypeResidential
MLS Data
- Bedrooms5
- Bathrooms4
- Half Baths1
- Bedroom DescriptionIn-Law Floorplan, Master on Main, Oversized Master
- RoomsComputer Room, Exercise Room, Family Room, Great Room - 2 Story, Living Room, Loft, Office
- BasementDaylight, Exterior Entry, Finished, Finished Bath, Full, Interior Entry
- FeaturesBookcases, Cathedral Ceiling(s), Double Vanity, Entrance Foyer, High Ceilings 9 ft Main, High Ceilings 9 ft Upper, High Ceilings 9 ft Lower, His and Hers Closets, Permanent Attic Stairs, Tray Ceiling(s), Vaulted Ceiling(s), Walk-In Closet(s)
- KitchenBreakfast Bar, Cabinets White, Eat-in Kitchen, Kitchen Island, Pantry Walk-In, Second Kitchen, Stone Counters, View to Family Room
- AppliancesDishwasher, Disposal, Double Oven, Dryer, Gas Cooktop, Gas Range, Gas Water Heater, Microwave, Range Hood, Refrigerator, Self Cleaning Oven, Washer
- HVACCeiling Fan(s), Central Air, Electric, Zoned
- Fireplaces2
- Fireplace DescriptionBasement, Circulating, Factory Built, Family Room, Gas Log, Masonry
Interior Details
- StyleCraftsman, Traditional
- ConstructionBrick 3 Sides, Cement Siding, HardiPlank Type
- Built In2008
- StoriesArray
- ParkingGarage, Garage Door Opener, Garage Faces Front, Kitchen Level, Level Driveway
- FeaturesGarden, Gas Grill, Private Entrance, Private Yard, Rain Gutters
- ServicesClubhouse, Community Dock, Country Club, Fishing, Golf, Homeowners Association, Lake, Near Schools, Near Shopping, Near Trails/Greenway, Park, Pickleball
- UtilitiesCable Available, Electricity Available, Natural Gas Available, Phone Available, Sewer Available, Underground Utilities, Water Available
- SewerPublic Sewer
- Lot DescriptionBack Yard, Landscaped, Mountain Frontage, Private, Sloped
- Acres0.27
Exterior Details
Listing Provided Courtesy Of: Berkshire Hathaway HomeServices Georgia Properties 770-844-8484

This property information delivered from various sources that may include, but not be limited to, county records and the multiple listing service. Although the information is believed to be reliable, it is not warranted and you should not rely upon it without independent verification. Property information is subject to errors, omissions, changes, including price, or withdrawal without notice.
For issues regarding this website, please contact Eyesore at 678.692.8512.
Data Last updated on October 9, 2025 3:03pm
