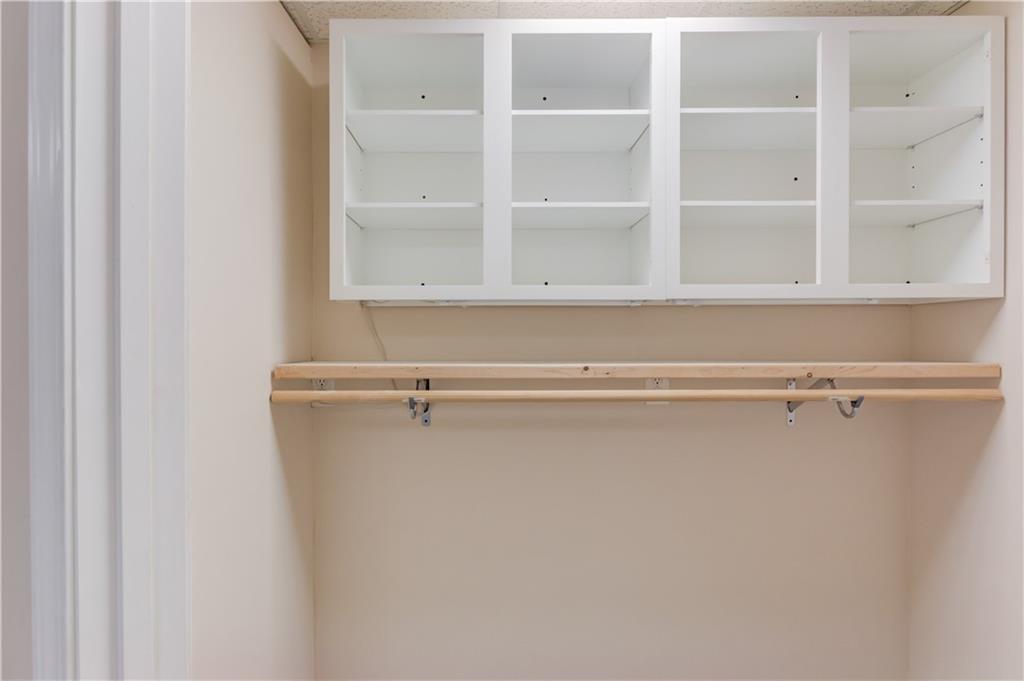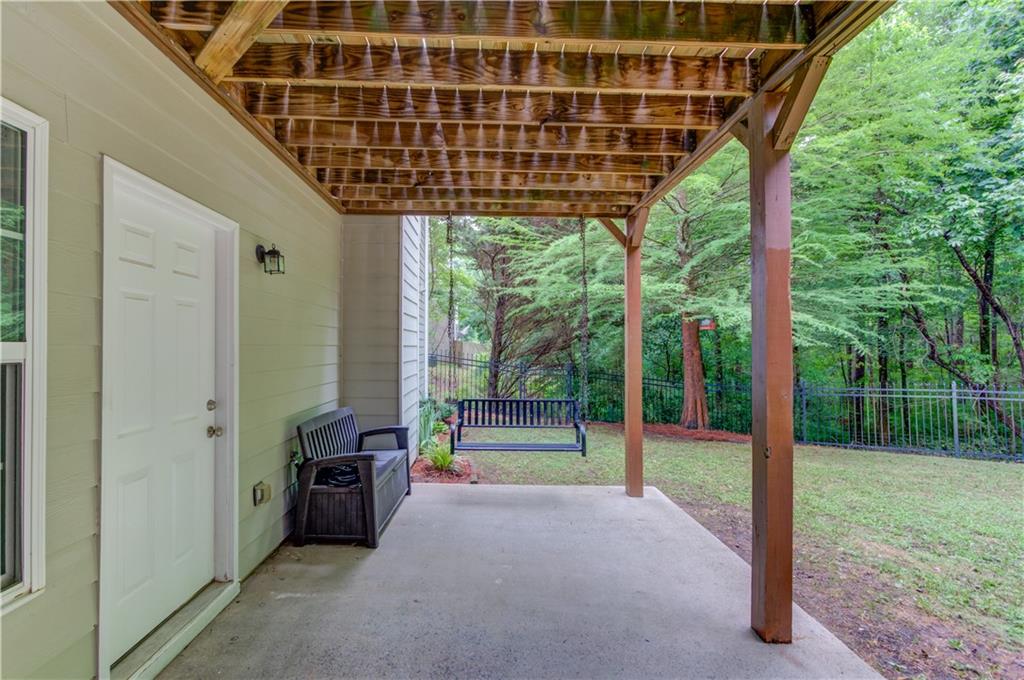4235 Crestwood Bend Circle
Buford, GA 30518
$629,900
MOTIVATED SELLER!! Immaculate 4 Bedroom (possibly 5) with 3 Full Bath ranch-style home with fully finished basement. In highly sought after Buford City School district with affordable Hall County taxes. Home has immaculate landscape, a beautiful neighborhood, low HOA dues, and easy home entry and access make this the perfect combination of comfort, flexibility, and functionality. Step into a beautifully maintained home featuring a spacious open floor plan on the main level. Enjoy the warmth of hardwood floors throughout the living room, formal dining room, kitchen, and breakfast area. The split-bedroom layout provides added privacy. The oversized master suite is a peaceful retreat, complete with a double-trey ceiling and a luxurious ensuite bathroom featuring a double vanity, separate soaking tub and shower, and a large walk-in closet. Two generously sized secondary bedrooms on the upper level, share a well-appointed full bathroom. The finished basement is ideal for multi-generational living and includes a spacious living room, kitchenette, one bedroom, one full bathroom and an additional room that could serve as a 5th bedroom or office, making it an excellent space for guests or independent living. There's also a spacious climate controlled storage room for additional walk-in storage. Enjoy the outdoor living space on the expansive upper back deck, overlooking the private fenced backyard which borders green space for additional privacy. There is a large lower patio and stair access-ideal for relaxing or entertaining. Don't miss this rare opportunity to own a move-in-ready home in one of Georgia's top-ranked school systems, conveniently located near shopping, dining, and major highways. Move in READY! Come see it today!
- StatusActive
- MLS #7588652
- TypeResidential
MLS Data
- Bedrooms4
- Bathrooms3
- Bedroom DescriptionIn-Law Floorplan, Master on Main, Oversized Master
- RoomsBonus Room, Computer Room, Game Room
- BasementExterior Entry, Finished, Finished Bath, Full, Interior Entry, Walk-Out Access
- FeaturesDouble Vanity, Entrance Foyer, High Speed Internet, Tray Ceiling(s), Walk-In Closet(s)
- KitchenBreakfast Bar, Breakfast Room, Pantry, Second Kitchen, Solid Surface Counters, View to Family Room
- AppliancesDishwasher, Electric Oven/Range/Countertop, Electric Water Heater, Microwave, Self Cleaning Oven
- HVACCeiling Fan(s), Central Air, Heat Pump
- Fireplaces1
- Fireplace DescriptionFactory Built, Family Room
Interior Details
- StyleRanch
- ConstructionBrick Front, Cement Siding
- Built In2006
- StoriesArray
- ParkingDriveway, Garage, Garage Door Opener, Garage Faces Front
- FeaturesPrivate Yard
- ServicesHomeowners Association
- UtilitiesCable Available, Electricity Available, Phone Available, Water Available
- SewerPublic Sewer
- Lot DescriptionBack Yard, Front Yard, Landscaped, Level
- Lot Dimensions131 x
- Acres0.29
Exterior Details
Listing Provided Courtesy Of: Southern Classic Realtors 678-635-8877

This property information delivered from various sources that may include, but not be limited to, county records and the multiple listing service. Although the information is believed to be reliable, it is not warranted and you should not rely upon it without independent verification. Property information is subject to errors, omissions, changes, including price, or withdrawal without notice.
For issues regarding this website, please contact Eyesore at 678.692.8512.
Data Last updated on February 20, 2026 5:35pm









































