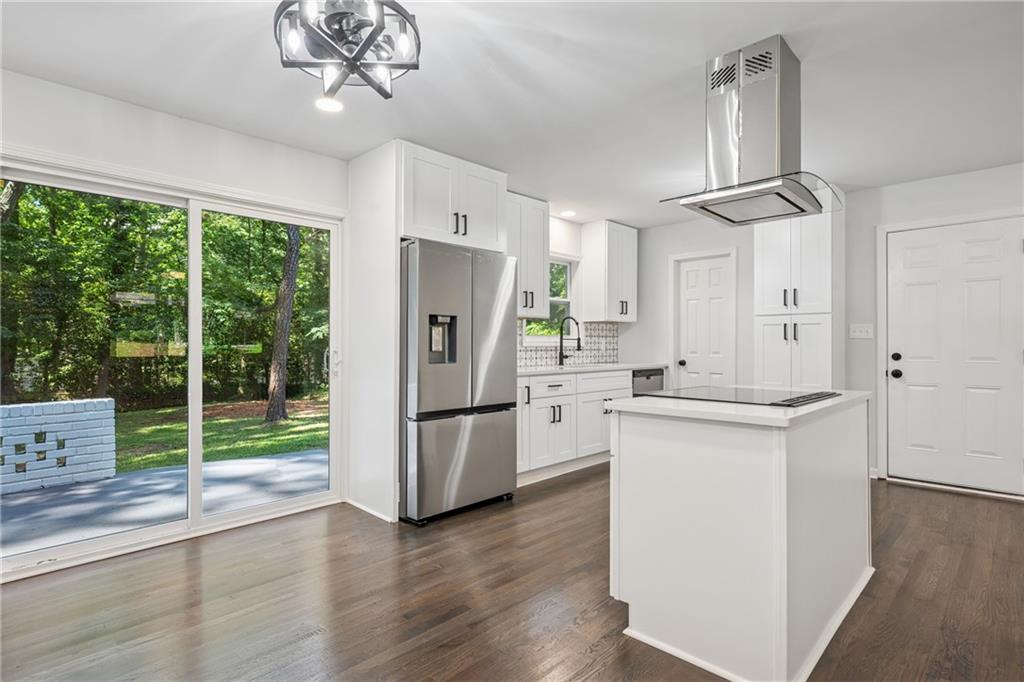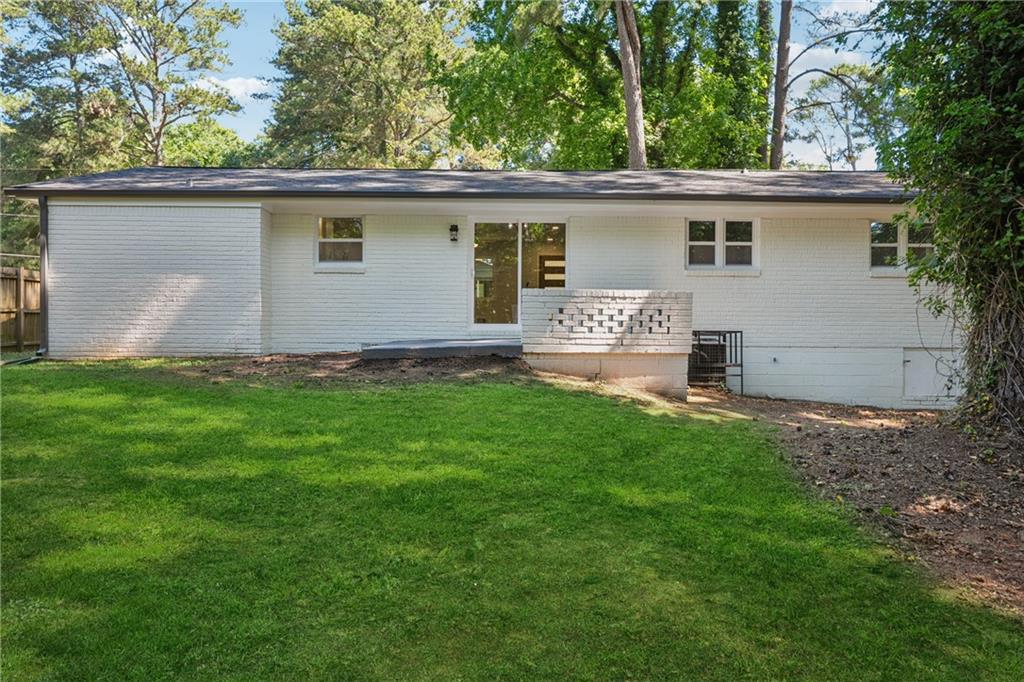2595 Elkhorn Drive
Decatur, GA 30034
$329,900
Welcome to this gorgeous totally renovated, 4-sided brick home. It has been completely updated featuring a stunning, modern kitchen with quartz countertops, custom designed cabinetry and all new appliances. A large laundry room sits right off the kitchen. With two entry ways, this space could also be used as a utility room or a mud room. The living room and dining room areas have been converted to feature an open concept floor plan with recessed lights, ceiling fans and hardwood floors throughout the entire home. As you walk down the hallway, you step into the first renovated bathroom with a custom vanity, quartz countertop and a beautifully designed shower and tub combination with elegant tile covering the floor and walls. This home also offers a Luxurious Master bedroom which has a spacious layout with a beautifully designed en-suite with a custom vanity, quartz countertop and a gorgeous shower with elegant tile that covers the floor and walls. Every detail of this home has been addressed. It has a new roof; new paint inside and outside, new plumbing and all new windows. New insulation has been added to the attic to make the home more energy efficient. The electrical panel is new and the HVAC system has been recently serviced and is very well maintained. As you step outside through the new patio door to a large, spacious backyard, there is a welcoming patio that sets the stage for summer barbecues, playful afternoons, or quiet evenings under the stars. Perfectly positioned with easy access to downtown Atlanta, I-20, and I-285, this home keeps you connected while offering proximity to local parks, shopping and restaurants. This home is move in ready!!
- SubdivisionAshton Manor
- Zip Code30034
- CityDecatur
- CountyDekalb - GA
Location
- ElementaryFlat Shoals - Dekalb
- JuniorMcNair - Dekalb
- HighMcNair
Schools
- StatusActive
- MLS #7588661
- TypeResidential
MLS Data
- Bedrooms3
- Bathrooms2
- Bedroom DescriptionMaster on Main
- RoomsLaundry, Living Room, Master Bathroom, Master Bedroom
- BasementCrawl Space
- FeaturesLow Flow Plumbing Fixtures, Recessed Lighting
- KitchenCabinets White, Kitchen Island, Pantry, Solid Surface Counters, View to Family Room
- AppliancesDishwasher, Electric Range, Electric Water Heater, Range Hood, Refrigerator
- HVACCentral Air
Interior Details
- StyleRanch
- ConstructionBrick 4 Sides
- Built In1966
- StoriesArray
- ParkingCarport
- UtilitiesElectricity Available, Sewer Available, Water Available
- SewerPublic Sewer
- Lot DescriptionBack Yard, Front Yard, Level
- Lot Dimensions152 x 75
- Acres0.26
Exterior Details
Listing Provided Courtesy Of: Northpoint Asset Management, LLC. 678-793-3948

This property information delivered from various sources that may include, but not be limited to, county records and the multiple listing service. Although the information is believed to be reliable, it is not warranted and you should not rely upon it without independent verification. Property information is subject to errors, omissions, changes, including price, or withdrawal without notice.
For issues regarding this website, please contact Eyesore at 678.692.8512.
Data Last updated on July 5, 2025 12:32pm

















































