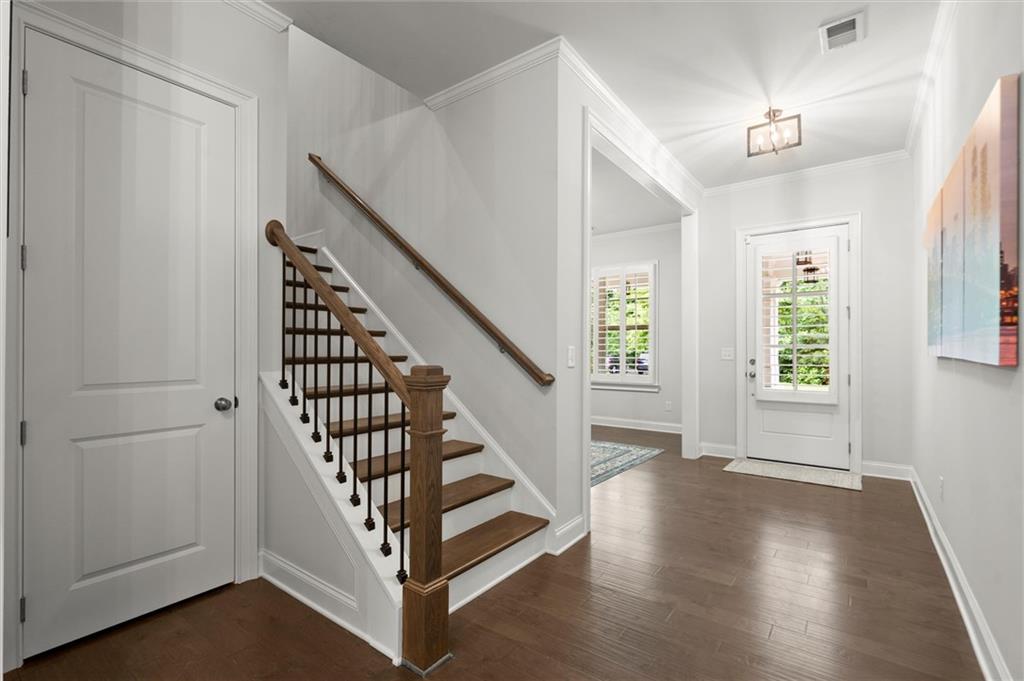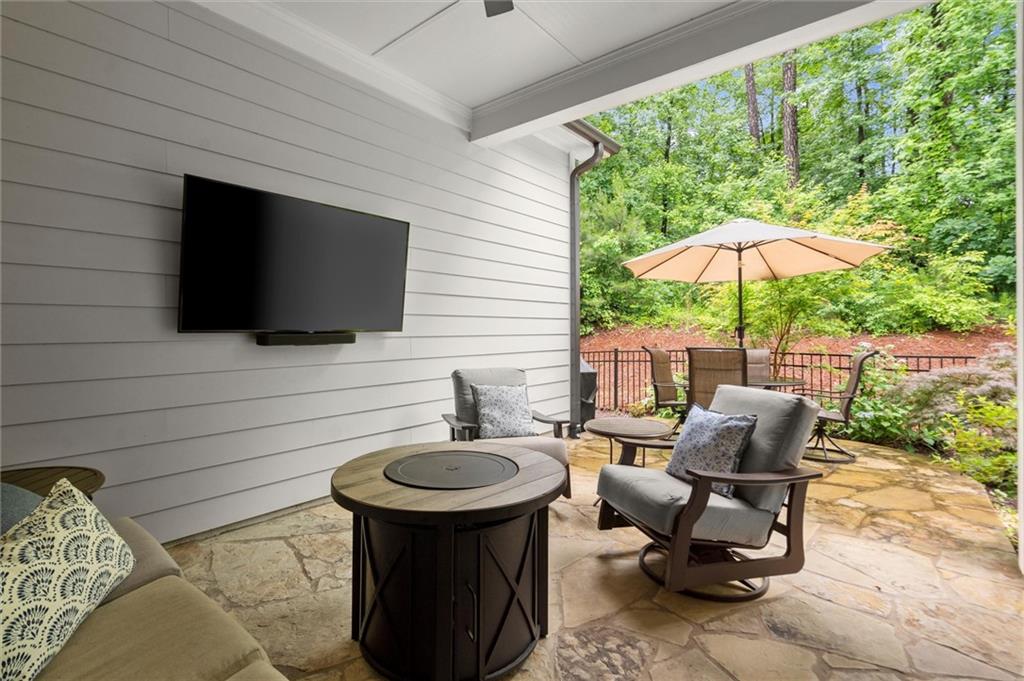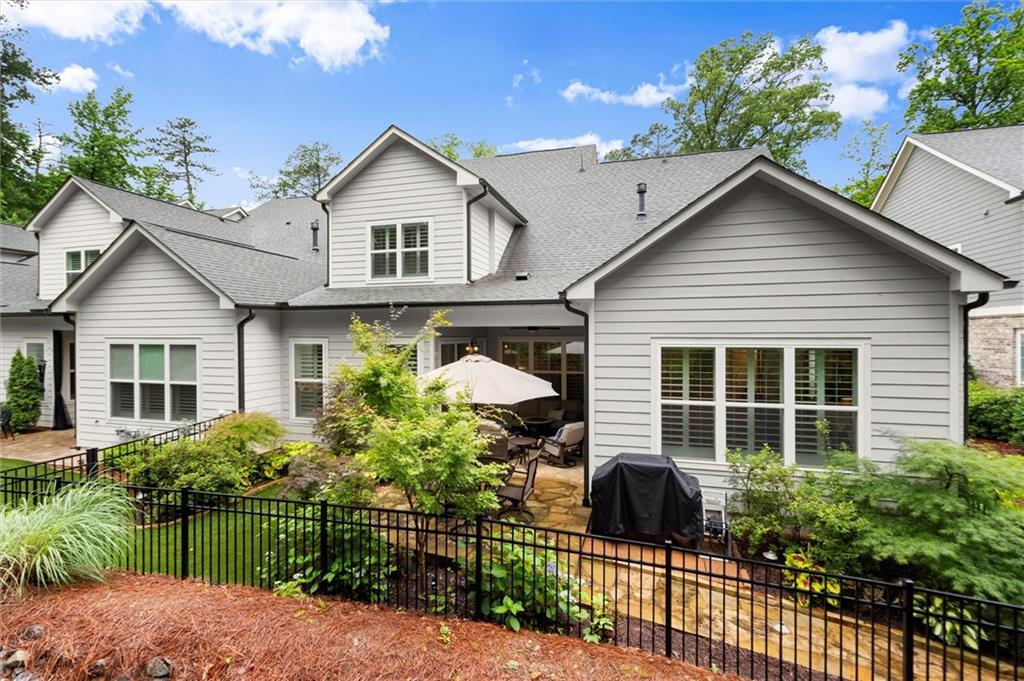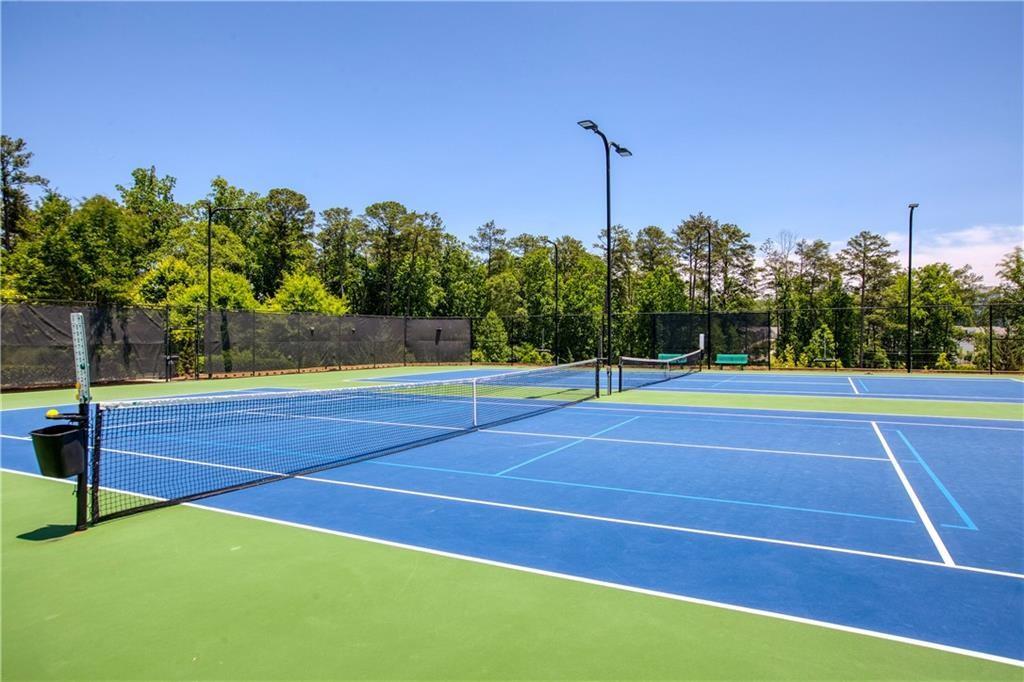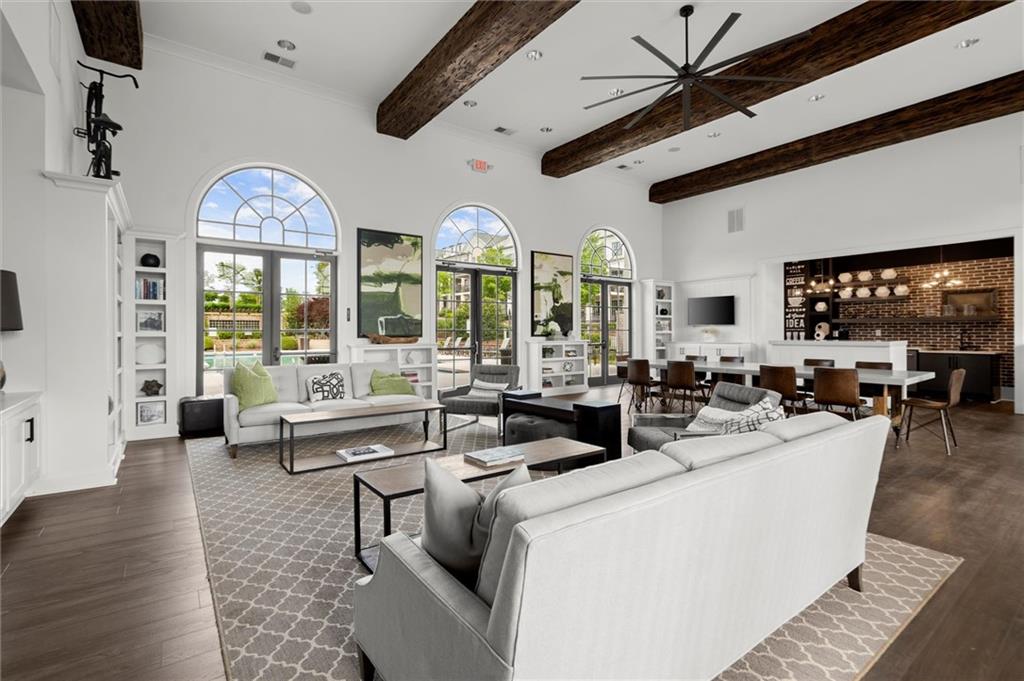124 Calder Drive
Alpharetta, GA 30009
$925,000
Welcome to Harlow East, one of Alpharetta’s most desirable gated communities offering a vibrant lifestyle and unbeatable location near Avalon, downtown Alpharetta, and GA-400. This rare Telfaire floor plan features the sought-after owner’s suite on the main level and is one of the largest in the neighborhood, with over 3,800 square feet of living and entertaining space. One of the rare end units on a quiet and private cul-de-sac, this townhome has been thoughtfully upgraded throughout. The main level includes a dedicated office with custom built-ins, a spacious fireside family room with floating shelves and custom cabinetry, and a designer kitchen with quartz countertops, a generous island, stainless appliances, and a walk-in pantry. The oversized primary suite features a spa-like bath and custom closet system with direct access to the laundry room. Upstairs, the show-stopping custom bar with black marble countertops, a wine cooler, beverage fridge, and illuminated shelving anchors a large entertainment space with a pool table and lounge area, plus two additional bedrooms, two full baths, and a versatile loft. Additional features include plantation shutters throughout, upgraded lighting, a garage makeover with granite flooring and slat wall, built-in shelving in both the living room and office, landscape lighting, pavers, turf, and a fully fenced backyard with a beautiful stone patio and garden with artificial turf. Over $140,000 in updates! Harlow’s resort-style amenities include two pools, tennis and pickleball courts, a clubhouse, dog park, walking trails, and community green space that hosts concerts and neighborhood events. This is not your average townhome—this is luxury, location, and lifestyle all in one.
- SubdivisionHarlow
- Zip Code30009
- CityAlpharetta
- CountyFulton - GA
Location
- ElementaryManning Oaks
- JuniorNorthwestern
- HighMilton - Fulton
Schools
- StatusActive
- MLS #7588697
- TypeCondominium & Townhouse
MLS Data
- Bedrooms3
- Bathrooms3
- Half Baths1
- Bedroom DescriptionMaster on Main
- RoomsBonus Room, Game Room, Laundry
- FeaturesBookcases, Crown Molding, Double Vanity, Entrance Foyer, High Ceilings 10 ft Main, High Speed Internet, Recessed Lighting, Smart Home, Sound System, Track Lighting, Walk-In Closet(s), Wet Bar
- KitchenBreakfast Bar, Breakfast Room, Cabinets Stain, Cabinets White, Kitchen Island, Pantry Walk-In, Stone Counters, View to Family Room
- AppliancesDishwasher, Disposal, Electric Water Heater, Energy Star Appliances, Gas Cooktop, Gas Oven/Range/Countertop, Microwave, Range Hood, Refrigerator, Self Cleaning Oven
- HVACCeiling Fan(s), Central Air, Zoned
- Fireplaces1
- Fireplace DescriptionFamily Room
Interior Details
- StyleTraditional
- ConstructionBrick, HardiPlank Type
- Built In2020
- StoriesArray
- ParkingGarage, Garage Door Opener, Garage Faces Front, Kitchen Level, Level Driveway
- FeaturesCourtyard, Garden, Gas Grill, Lighting, Private Yard
- ServicesClubhouse, Dog Park, Gated, Homeowners Association, Lake, Near Shopping, Near Trails/Greenway, Pickleball, Pool, Tennis Court(s)
- UtilitiesCable Available, Natural Gas Available, Phone Available, Sewer Available, Underground Utilities, Water Available
- SewerPublic Sewer
- Lot DescriptionBack Yard, Cul-de-sac Lot, Landscaped, Private, Wooded
- Lot Dimensionsx
- Acres0.145
Exterior Details
Listing Provided Courtesy Of: Ansley Real Estate| Christie's International Real Estate 770-284-9900

This property information delivered from various sources that may include, but not be limited to, county records and the multiple listing service. Although the information is believed to be reliable, it is not warranted and you should not rely upon it without independent verification. Property information is subject to errors, omissions, changes, including price, or withdrawal without notice.
For issues regarding this website, please contact Eyesore at 678.692.8512.
Data Last updated on July 8, 2025 10:28am




