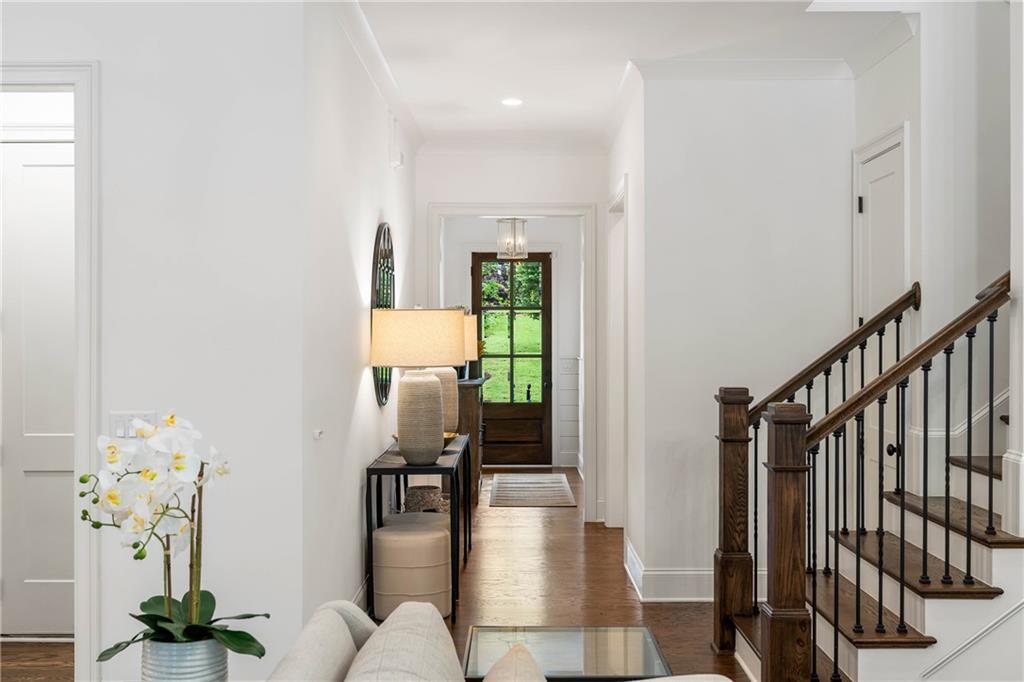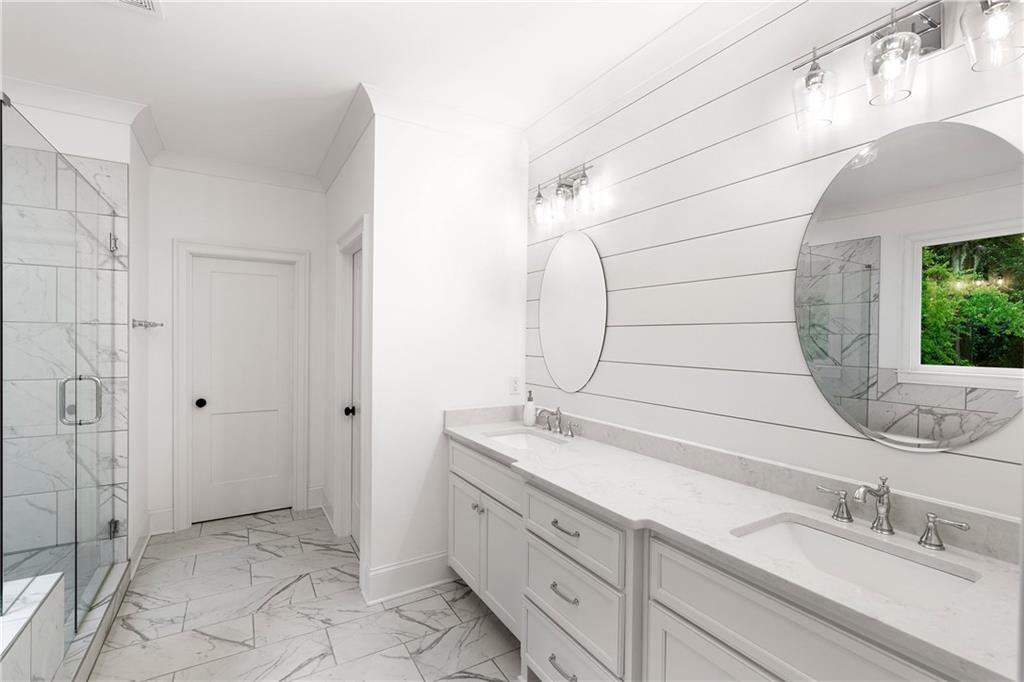281 Green Hill Road
Atlanta, GA 30342
$1,150,000
Welcome to this exquisite newer-construction home, perfectly situated on a private and spacious 0.31-acre lot in the heart of Sandy Springs. Designed with both style and functionality in mind, the open-concept floor plan is ideal for modern living and entertaining. The inviting family room features custom shiplap accents, built-in bookcases, and flows effortlessly into a chef’s kitchen that truly impresses. The kitchen boasts floor-to-ceiling white custom cabinetry, sleek quartz countertops, a generous center island, double ovens, a walk-in pantry, and a dedicated dining area—perfect for both everyday meals and special occasions. On the main level, you’ll find a guest suite with a full bath, offering privacy and convenience. Upstairs, a versatile flex room serves as an ideal home office, playroom, or media space. The expansive primary suite features dual walk-in California Closets and a luxurious en-suite bath. Two additional bedrooms share a well-appointed Jack-and-Jill bathroom, completing the upper level. Step outside to enjoy the covered back porch with a charming brick fireplace, overlooking a beautifully landscaped, fenced backyard with fresh sod and a stylish tiled deck—perfect for outdoor entertaining. Additional upgrades include hardwood floors throughout all bedrooms and closets, plantation shutters, soundproof windows, a full privacy fence, and a two-car garage outfitted with epoxy flooring and custom built-in storage. This home offers it all—timeless design, premium finishes, thoughtful upgrades, and an unbeatable location. Don't miss this rare opportunity in Sandy Springs.
- SubdivisionGreen Hill
- Zip Code30342
- CityAtlanta
- CountyFulton - GA
Location
- ElementaryHigh Point
- JuniorRidgeview Charter
- HighRiverwood International Charter
Schools
- StatusActive Under Contract
- MLS #7588726
- TypeResidential
MLS Data
- Bedrooms4
- Bathrooms3
- Bedroom DescriptionOversized Master, Sitting Room
- RoomsBonus Room
- FeaturesBookcases, Double Vanity, Entrance Foyer, High Ceilings 9 ft Lower, High Ceilings 10 ft Upper, High Speed Internet, His and Hers Closets, Low Flow Plumbing Fixtures, Tray Ceiling(s), Walk-In Closet(s)
- KitchenCabinets White, Kitchen Island, Pantry Walk-In, Stone Counters, View to Family Room
- AppliancesDishwasher, Disposal, Double Oven, Gas Range, Microwave, Range Hood, Refrigerator
- HVACCeiling Fan(s), Central Air, Zoned
- Fireplaces2
- Fireplace DescriptionFamily Room, Gas Starter, Outside
Interior Details
- StyleTraditional
- ConstructionBrick Front, Frame
- Built In2020
- StoriesArray
- ParkingGarage
- FeaturesGas Grill, Private Yard, Rain Gutters
- UtilitiesCable Available, Electricity Available, Natural Gas Available, Sewer Available, Water Available
- SewerPublic Sewer
- Lot DescriptionBack Yard, Landscaped, Private
- Lot Dimensionsx
- Acres0.31
Exterior Details
Listing Provided Courtesy Of: Atlanta Fine Homes Sotheby's International 404-237-5000

This property information delivered from various sources that may include, but not be limited to, county records and the multiple listing service. Although the information is believed to be reliable, it is not warranted and you should not rely upon it without independent verification. Property information is subject to errors, omissions, changes, including price, or withdrawal without notice.
For issues regarding this website, please contact Eyesore at 678.692.8512.
Data Last updated on October 4, 2025 8:47am




































