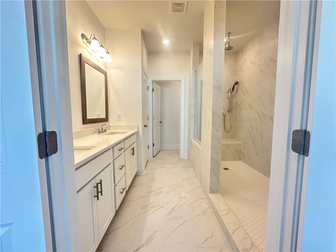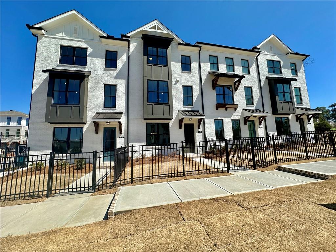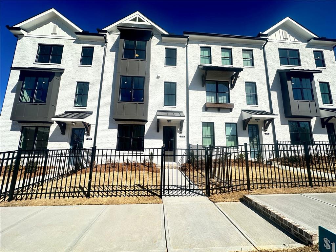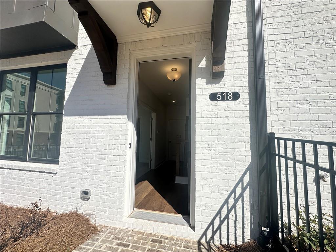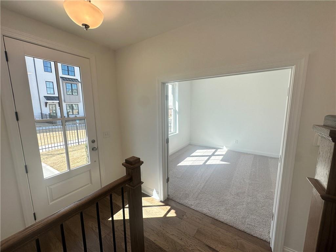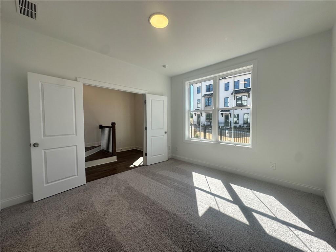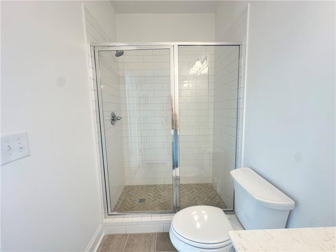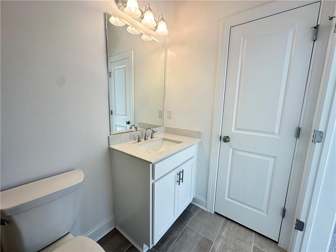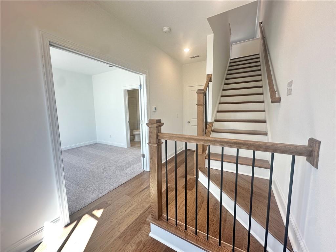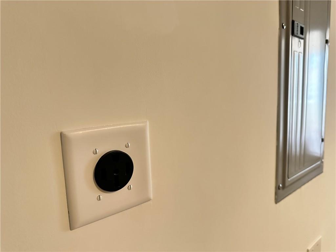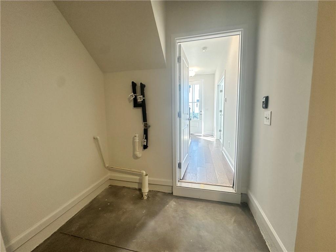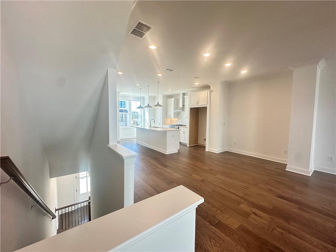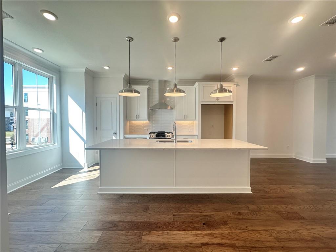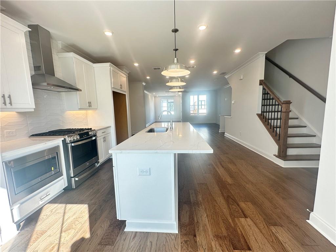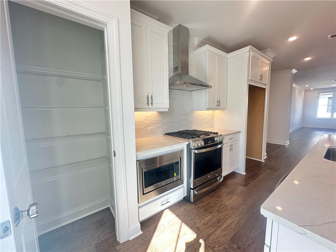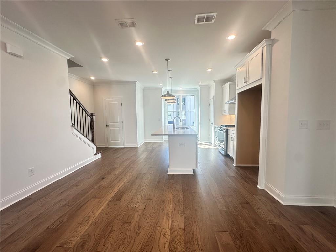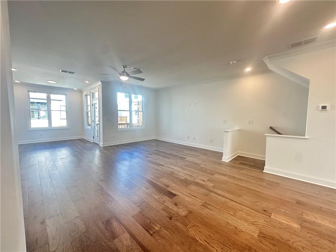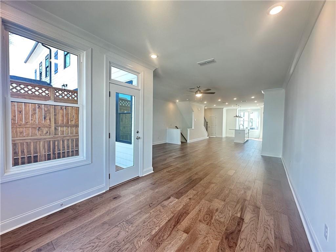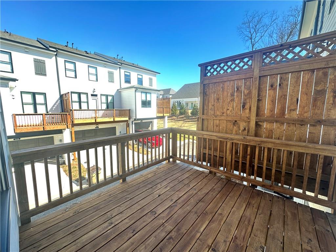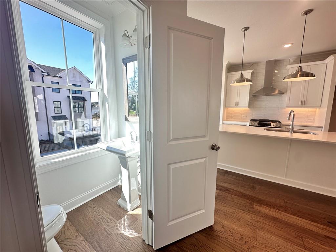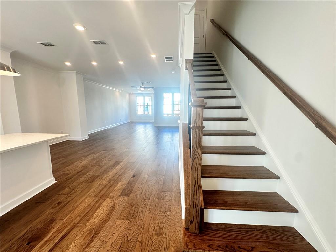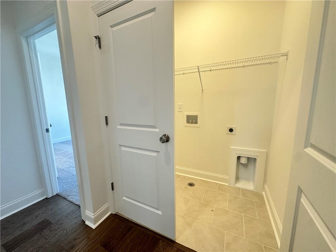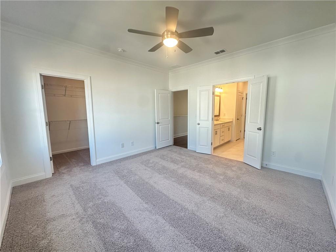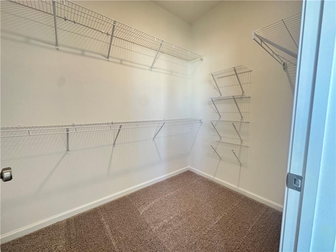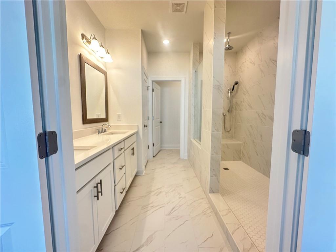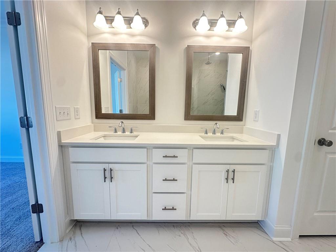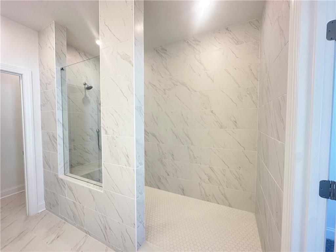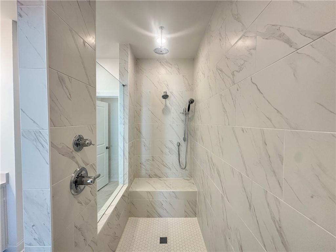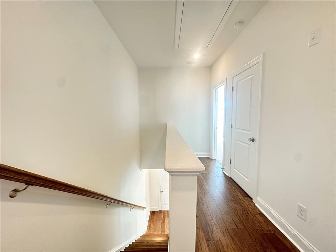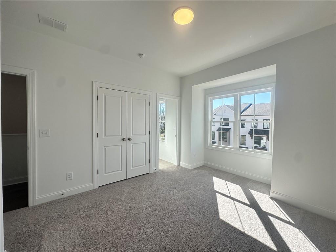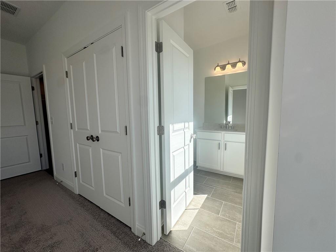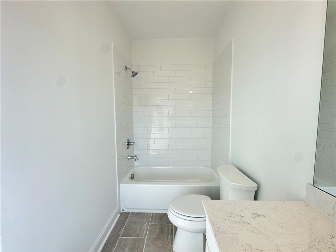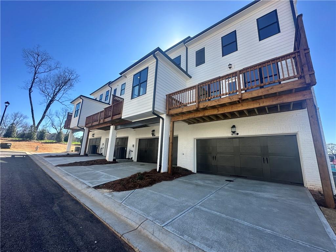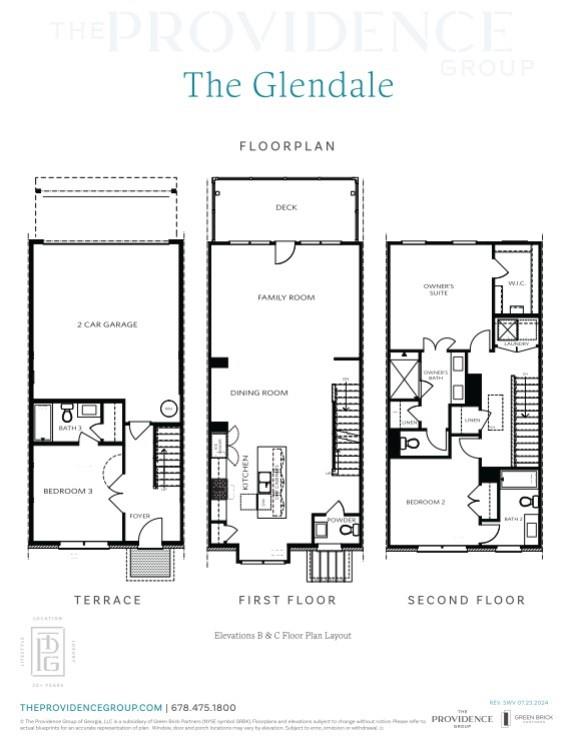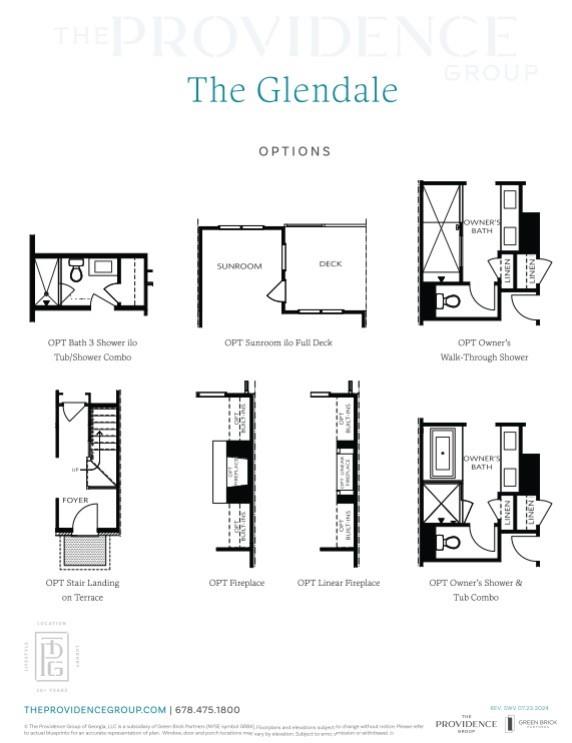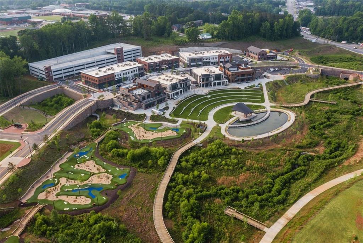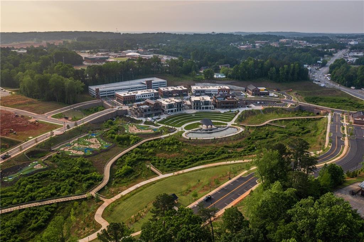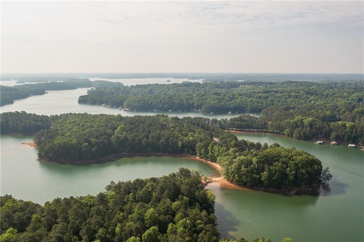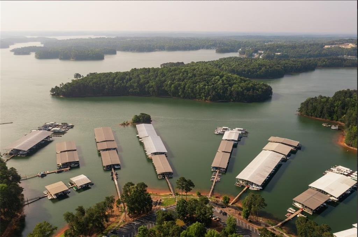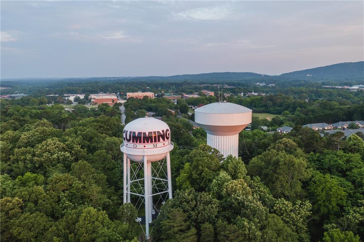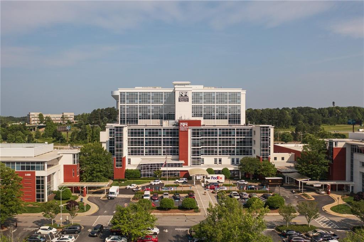518 Healy Drive #68
Cumming, GA 30040
$557,450
Pick Your Promotion with $20K – Choose the path to homeownership that fits your life – low rates, upgrades, appliances, closing costs & more. Ends July 31, 2025 Step into low-maintenance, lock-and-leave living in the heart of Sawnee Village — Cumming’s premier master-planned community just steps from the vibrant Market Square District, where retail, dining, and entertainment are all right outside your door. This beautifully appointed Glendale Plan features 3 bedrooms, 3.5 bathrooms, and 1,903 square feet of thoughtfully designed living across three spacious levels. Styled with The Providence Group’s Warm Linen Design Collection, this home blends cozy finishes with modern function. On the terrace level, you’ll find a private bedroom with full ensuite bath — perfect for guests, a quiet home office, or workout space. The main living level showcases an open-concept design where the family room, dining area, and chef-inspired kitchen flow together seamlessly. You’ll love the 42” painted cabinetry, quartz countertops, stainless GE appliances, and tile backsplash, all highlighted by a designer lighting package and natural light from oversized windows. Upstairs, the primary suite features a walk-in closet, dual quartz vanity, and a must see Walkthrough Shower with Drying Area! An additional guest suite with private bath and a convenient laundry room complete the upper level. Whether you’re a first-time buyer or simply craving a location that offers more, Market Square at Sawnee Village delivers exceptional style, walkability, and comfort — all in a vibrant community setting. [The Glendale]
- SubdivisionMarket Square at Sawnee Village
- Zip Code30040
- CityCumming
- CountyForsyth - GA
Location
- ElementaryCumming
- JuniorOtwell
- HighForsyth Central
Schools
- StatusPending
- MLS #7588758
- TypeCondominium & Townhouse
MLS Data
- Bedrooms3
- Bathrooms3
- Half Baths1
- Bedroom DescriptionSplit Bedroom Plan
- RoomsDining Room, Kitchen
- FeaturesCrown Molding, Disappearing Attic Stairs, Double Vanity, High Ceilings 9 ft Lower, High Ceilings 9 ft Main, High Ceilings 9 ft Upper, Walk-In Closet(s)
- KitchenCabinets White, Kitchen Island, Pantry, Solid Surface Counters
- AppliancesDishwasher, Disposal, Gas Range, Microwave, Range Hood, Self Cleaning Oven
- HVACCeiling Fan(s), Central Air, Zoned
Interior Details
- StyleTownhouse, Traditional
- ConstructionBrick Front, HardiPlank Type
- Built In2024
- StoriesArray
- ParkingGarage
- FeaturesPrivate Entrance, Rain Gutters
- ServicesHomeowners Association, Near Schools, Near Shopping, Near Trails/Greenway, Sidewalks, Street Lights
- UtilitiesCable Available, Electricity Available, Natural Gas Available, Sewer Available
- SewerPublic Sewer
- Lot DescriptionLandscaped, Level
Exterior Details
Listing Provided Courtesy Of: The Providence Group Realty, LLC. 678-475-9400

This property information delivered from various sources that may include, but not be limited to, county records and the multiple listing service. Although the information is believed to be reliable, it is not warranted and you should not rely upon it without independent verification. Property information is subject to errors, omissions, changes, including price, or withdrawal without notice.
For issues regarding this website, please contact Eyesore at 678.692.8512.
Data Last updated on August 22, 2025 11:53am
