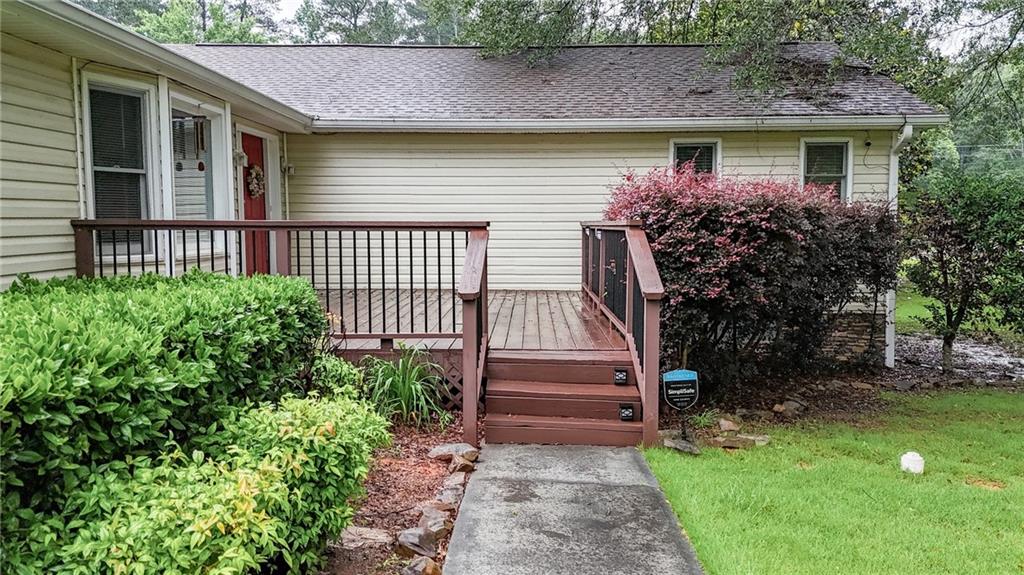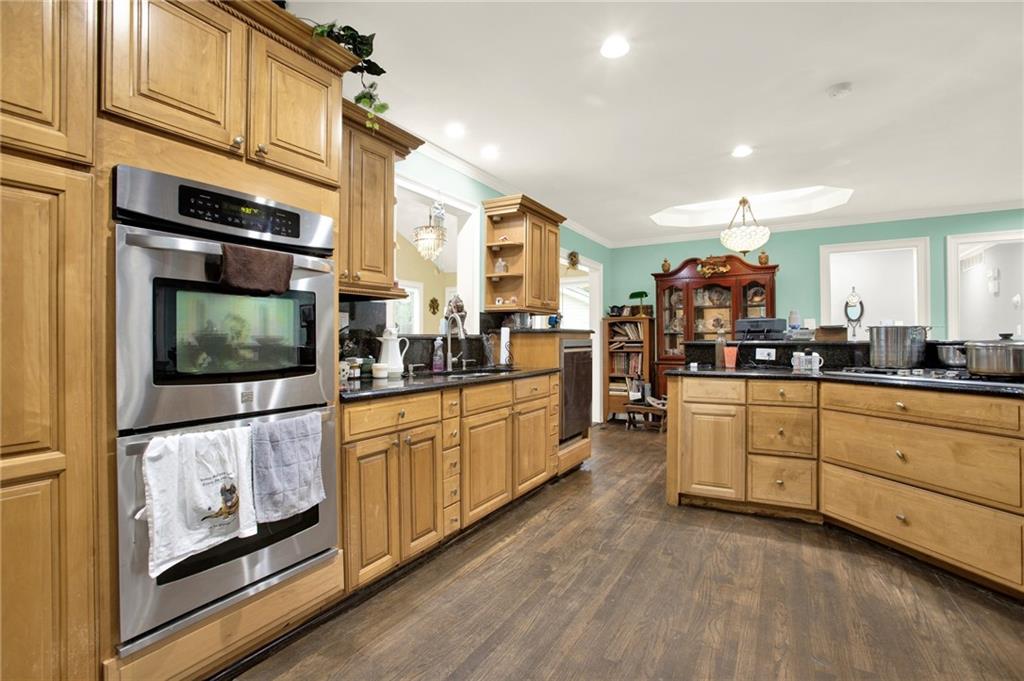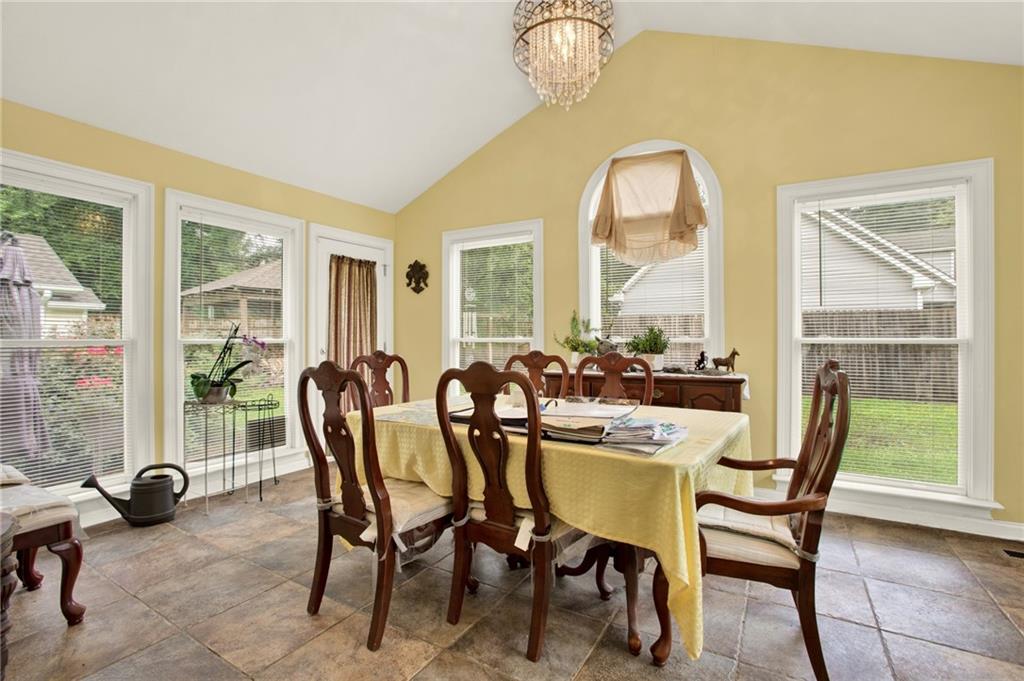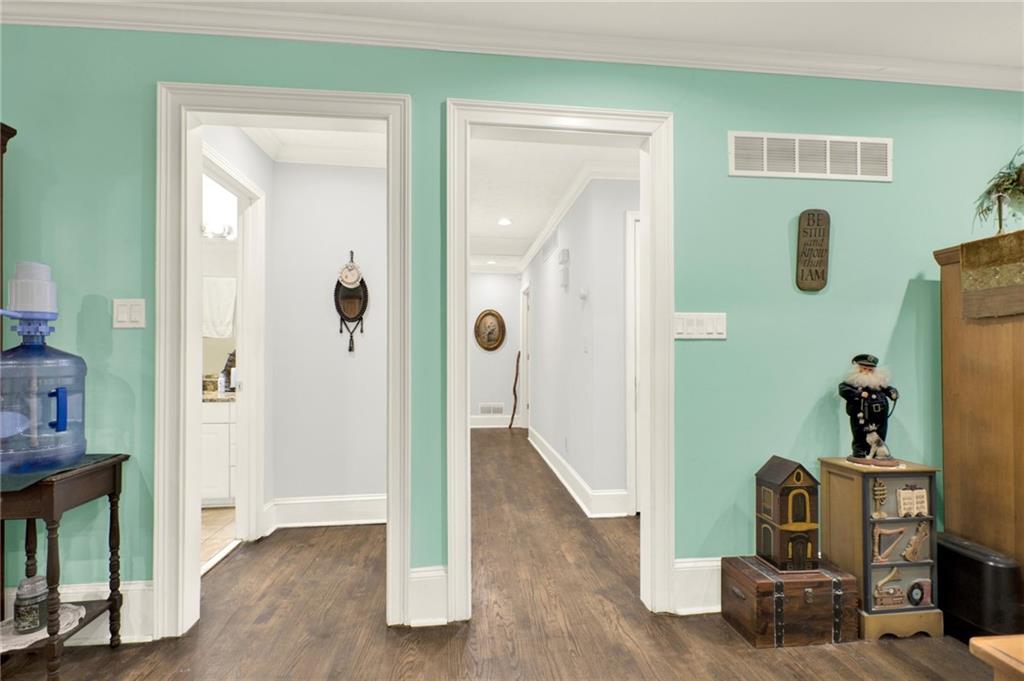4845 Willow Street
Acworth, GA 30101
$415,000
Spacious 3BR/3BA Ranch in Prime Acworth Location. Welcome home to this beautifully maintained ranch-style gem offering over 2,600 sq. ft. of spacious, single-level living in one of Acworth's most desirable locations! With 3 generously sized bedrooms and 3 full bathrooms, this home is the perfect blend of comfort, function, and Southern charm. Step inside to an open and airy floor plan ideal for entertaining or everyday living. The expansive living area flows seamlessly into a large dining space and a chef’s kitchen featuring plenty of counter space, custom cabinetry, and a breakfast bar that invites conversation. High ceilings and abundant natural light throughout create a warm and inviting atmosphere. The primary suite is a true retreat, complete with a spa-like ensuite bathroom and a spacious walk-in closet. Two additional bedrooms are well-appointed, each with their own access to full baths—perfect for guests or multigenerational living. Outside, enjoy the beautifully landscaped yard and patio space, ideal for grilling, gathering, or just relaxing under the Georgia sky. Located just minutes from historic downtown Acworth, you're steps away from boutique shopping, award-winning restaurants, and all the charm this lake town has to offer. Lake Acworth, Lake Allatoona, and I-75 are all just around the corner, making commutes and weekend getaways a breeze. This home is move-in ready, incredibly maintained, and built for easy, stylish living. Homes like this don’t come around often—don’t miss your chance to make this one yours!
- ElementaryMcCall Primary/Acworth Intermediate
- JuniorBarber
- HighNorth Cobb
Schools
- StatusActive
- MLS #7588775
- TypeResidential
- SpecialArray
MLS Data
- Bedrooms3
- Bathrooms3
- Bedroom DescriptionMaster on Main, Oversized Master
- RoomsFamily Room, Great Room
- FeaturesBeamed Ceilings, Cathedral Ceiling(s), Coffered Ceiling(s), Crown Molding, Disappearing Attic Stairs, Double Vanity, Entrance Foyer, High Ceilings 10 ft Main, High Speed Internet, Recessed Lighting, Tray Ceiling(s), Vaulted Ceiling(s)
- KitchenBreakfast Bar, Cabinets Stain, Eat-in Kitchen, Pantry Walk-In, Solid Surface Counters, View to Family Room
- AppliancesDishwasher, Disposal, Energy Star Appliances, Gas Cooktop, Gas Oven/Range/Countertop, Gas Water Heater, Microwave, Range Hood
- HVACCeiling Fan(s), Central Air
- Fireplaces2
- Fireplace DescriptionBrick, Family Room, Master Bedroom, Stone
Interior Details
- StyleRanch
- ConstructionVinyl Siding
- Built In1974
- StoriesArray
- ParkingDriveway, Garage
- FeaturesStorage
- UtilitiesCable Available, Electricity Available, Natural Gas Available, Phone Available
- SewerPublic Sewer
- Lot DescriptionBack Yard, Corner Lot, Front Yard, Level
- Lot Dimensionsx
- Acres0.51
Exterior Details
Listing Provided Courtesy Of: Keller Williams Realty Signature Partners 678-631-1700

This property information delivered from various sources that may include, but not be limited to, county records and the multiple listing service. Although the information is believed to be reliable, it is not warranted and you should not rely upon it without independent verification. Property information is subject to errors, omissions, changes, including price, or withdrawal without notice.
For issues regarding this website, please contact Eyesore at 678.692.8512.
Data Last updated on October 4, 2025 8:47am

































