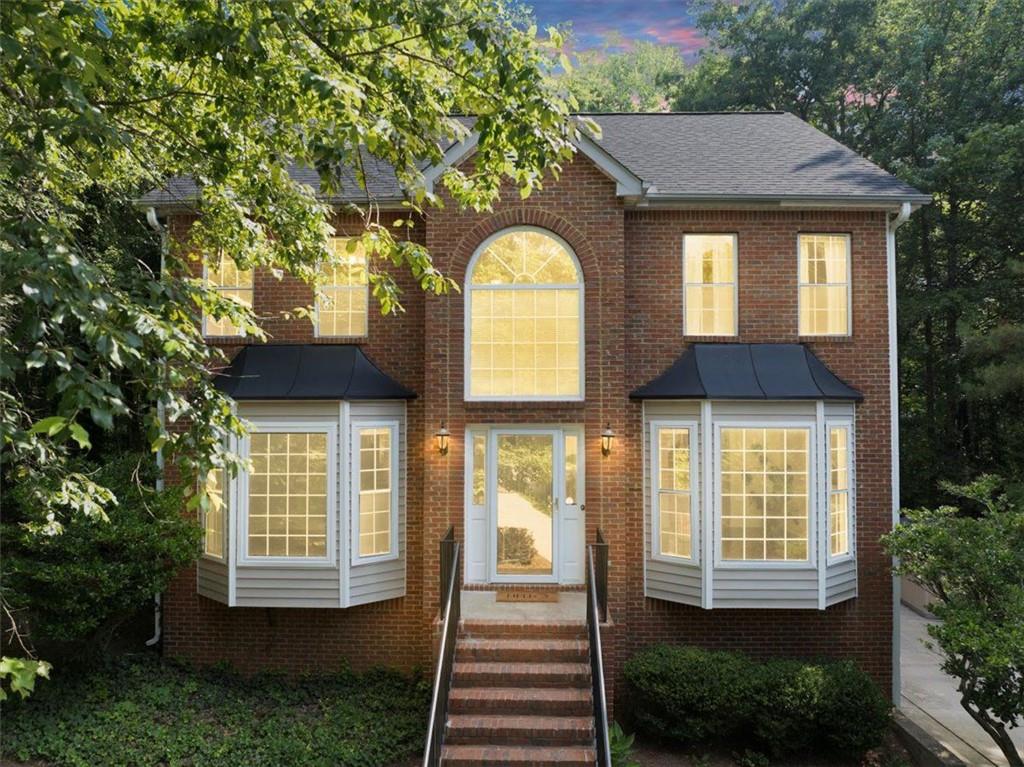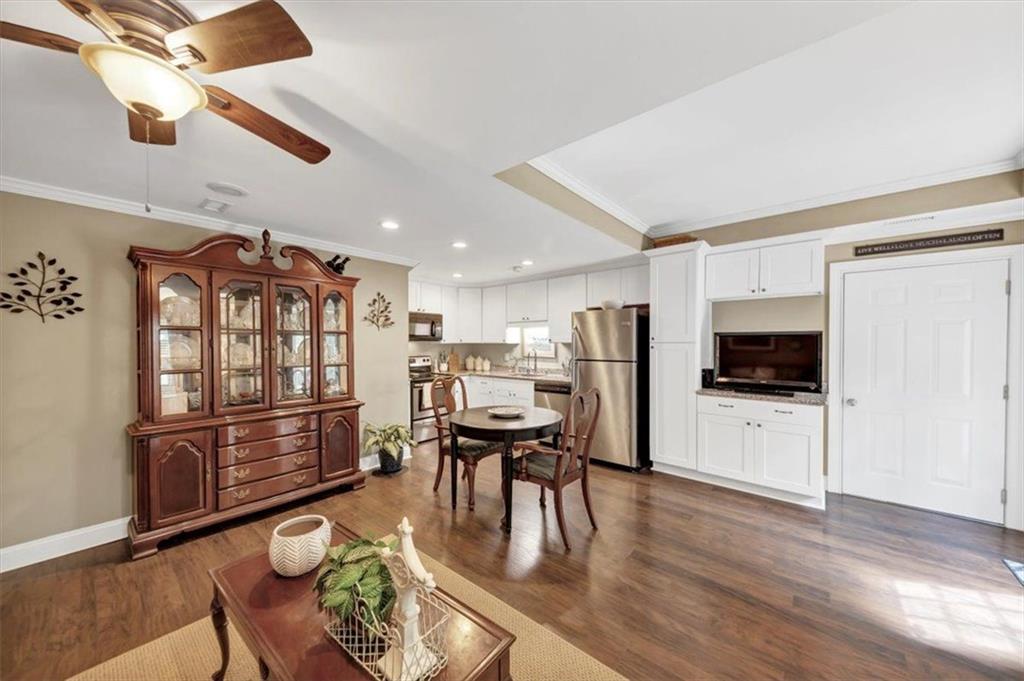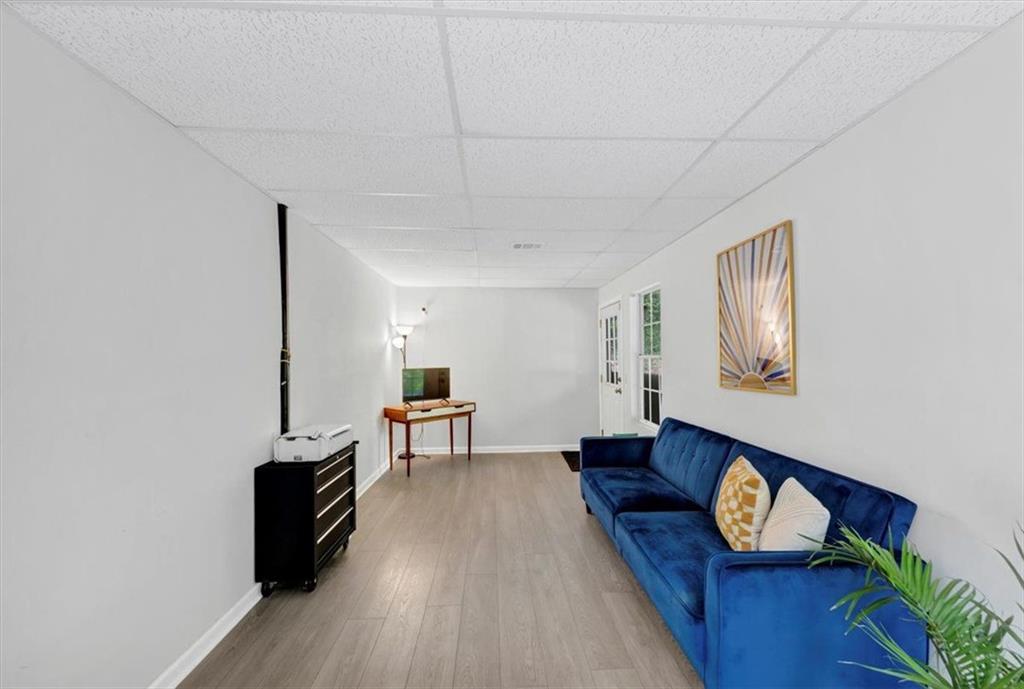1625 Clark Lake Drive NW
Acworth, GA 30102
$525,000
Welcome to 1625 Clark Lake Dr, a rare opportunity in the sought-after Clark Creek Estates! This 4BR/3.5BA home includes a true stepless in-law suite with private entrance, full kitchen with granite countertops and stainless steel appliances, bathroom, and laundry—ideal for multigenerational living or easily used as an income-producing rental. Adjacent to the in-law suite is a versatile bonus room perfect for a rec room, office, or playroom. The main level features newer real hardwood floors, a spacious kitchen with granite countertops, stainless steel appliances, two pantries, and a large peninsula perfect for entertaining. The breakfast room flows into the living area, while sun-filled bay windows highlight the formal dining and living/office spaces. Upstairs, the oversized primary suite includes a deep soaking tub, separate shower, and walk-in closet. Two secondary bedrooms share a full bath, and one includes its own walk-in closet. Outside, enjoy the private, newly fenced backyard that backs to a creek, with a brand new back lower deck completed in 2024 and an upper deck added in 2023—ideal for hosting or relaxing. Additional features include a flat, extra-long driveway, a new front storm door, a newer roof (2020), newer hot water heater (2020), no HOA, no rental restrictions, and the option to join the lake association for access to the private lake. Don’t miss your chance—schedule your private showing today!
- SubdivisionClark Creek Estates
- Zip Code30102
- CityAcworth
- CountyCobb - GA
Location
- ElementaryPitner
- JuniorPalmer
- HighNorth Cobb
Schools
- StatusHold
- MLS #7588822
- TypeResidential
- SpecialOwner/Agent
MLS Data
- Bedrooms4
- Bathrooms3
- Half Baths1
- Bedroom DescriptionIn-Law Floorplan, Oversized Master, Roommate Floor Plan
- RoomsBasement, Bonus Room, Den, Dining Room, Bathroom, Bedroom, Family Room, Game Room, Laundry
- BasementBath/Stubbed, Daylight, Driveway Access, Exterior Entry, Finished, Interior Entry
- FeaturesEntrance Foyer 2 Story, Disappearing Attic Stairs, Entrance Foyer, Tray Ceiling(s), Walk-In Closet(s)
- KitchenBreakfast Bar, Cabinets White, Stone Counters, Pantry, Breakfast Room, Kitchen Island, View to Family Room, Second Kitchen
- AppliancesDishwasher, Electric Range, Refrigerator, Microwave
- HVACCentral Air
- Fireplaces1
- Fireplace DescriptionGas Starter
Interior Details
- StyleTraditional
- ConstructionBrick, Brick Front, Vinyl Siding
- Built In1995
- StoriesArray
- ParkingDriveway, Level Driveway
- FeaturesPrivate Yard, Storage
- ServicesLake
- UtilitiesElectricity Available, Natural Gas Available, Phone Available, Sewer Available, Water Available
- SewerPublic Sewer
- Lot DescriptionBack Yard, Creek On Lot, Private, Wooded, Sloped, Level
- Lot Dimensions125x54x160x118x47x110x55x
- Acres0.718
Exterior Details
Listing Provided Courtesy Of: Sanders RE, LLC 678-888-3438

This property information delivered from various sources that may include, but not be limited to, county records and the multiple listing service. Although the information is believed to be reliable, it is not warranted and you should not rely upon it without independent verification. Property information is subject to errors, omissions, changes, including price, or withdrawal without notice.
For issues regarding this website, please contact Eyesore at 678.692.8512.
Data Last updated on July 5, 2025 12:32pm






































































